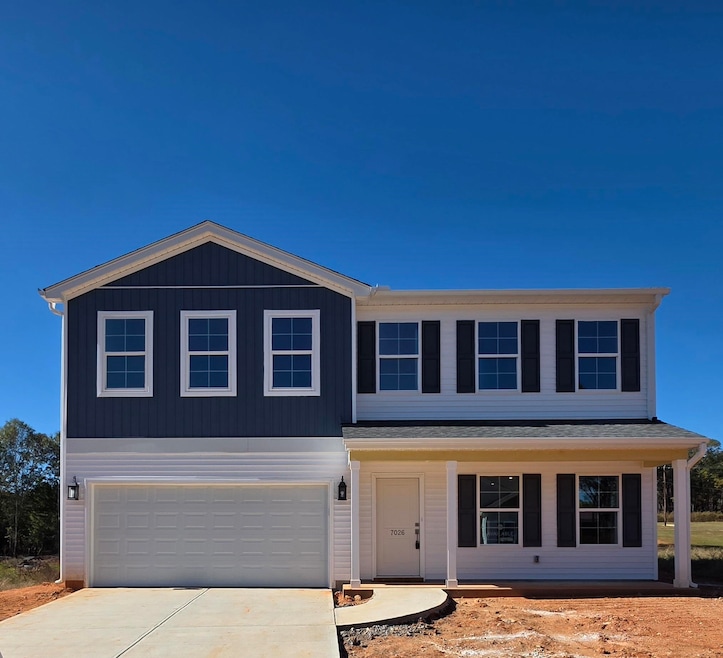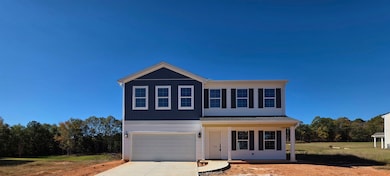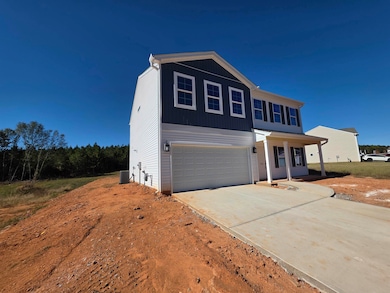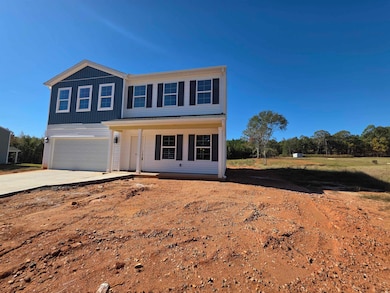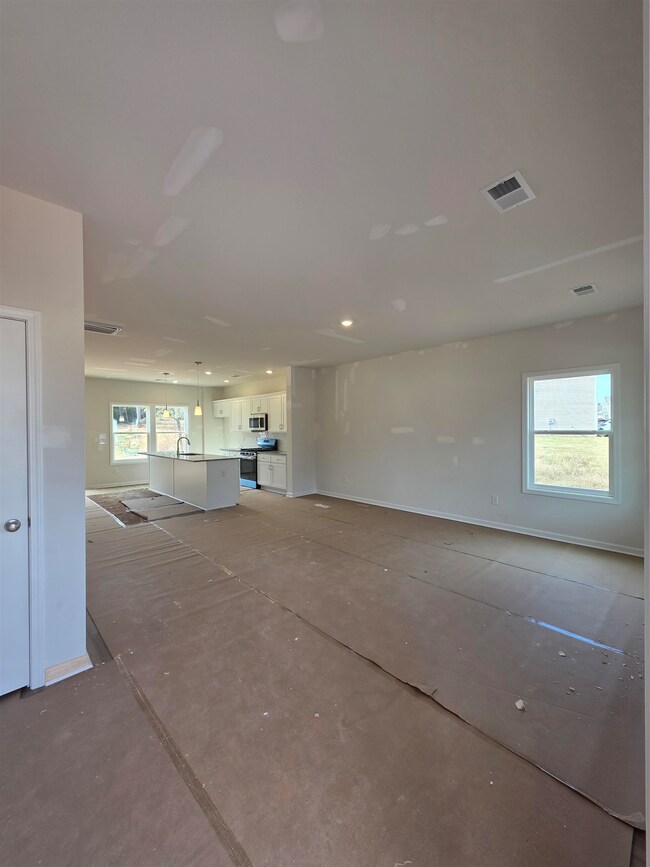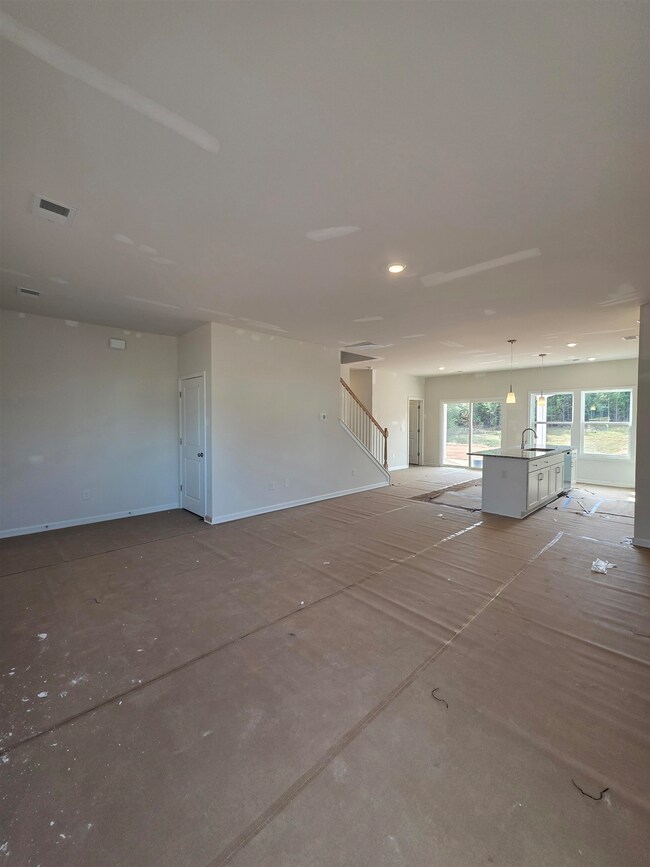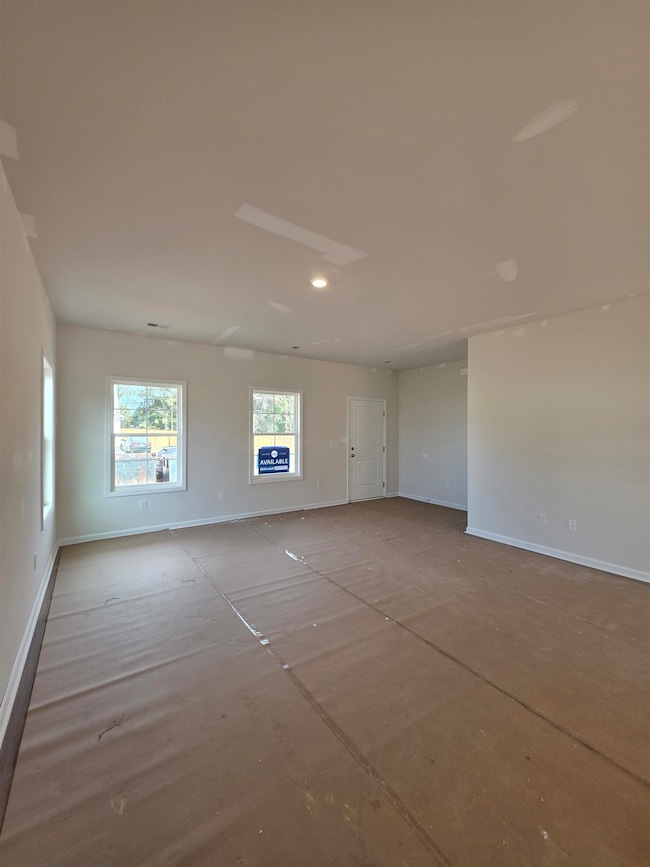7026 Fairview Falls Dr Chesnee, SC 29323
Estimated payment $2,024/month
Highlights
- Primary Bedroom Suite
- Contemporary Architecture
- Loft
- Oakland Elementary School Rated A-
- Wooded Lot
- Breakfast Room
About This Home
READY IN NOVEMBER! This home will impress you from the moment you see its modern white vinyl exterior with blue accents. You can easily envision yourself sitting on the large front porch. Upon entering, you will find a spacious family room that is perfect for entertaining family and friends. The upgraded kitchen features stainless steel gas appliances, shaker-style white cabinetry, and granite countertops. At the back of the home, there is a versatile flex room that can serve as a home office or playroom. The windows allow for great natural light and offer glimpses of the wooded backyard, which is over half an acre. Upstairs, there is plenty of space to spread out, with a spacious loft ideal for movie nights and three secondary bedrooms that provide ample storage. The primary suite is equally impressive, boasting plenty of closet space, quartz countertops with dual sinks, and a five-foot shower. Come see this wonderful home today in Fairview Falls!
Listing Agent
Mungo Homes Properties LLC Greenville License #99033 Listed on: 08/15/2025

Home Details
Home Type
- Single Family
Year Built
- Built in 2025
Lot Details
- 0.68 Acre Lot
- Wooded Lot
HOA Fees
- $25 Monthly HOA Fees
Parking
- 2 Car Garage
Home Design
- Contemporary Architecture
- Slab Foundation
- Architectural Shingle Roof
Interior Spaces
- 2,236 Sq Ft Home
- 2-Story Property
- Ceiling height of 9 feet or more
- Tilt-In Windows
- Living Room
- Breakfast Room
- Loft
- Dishwasher
Flooring
- Carpet
- Luxury Vinyl Tile
Bedrooms and Bathrooms
- 4 Bedrooms
- Primary Bedroom Suite
Laundry
- Laundry Room
- Laundry on upper level
Outdoor Features
- Porch
Schools
- Oakland Elementary School
- Boiling Springs Middle School
- Boiling Springs High School
Utilities
- Forced Air Heating System
- Septic Tank
Listing and Financial Details
- Tax Lot 42
Community Details
Overview
- Association fees include common area, street lights
- Built by Mungo Homes
- Fairview Falls Subdivision, Mcdowell Floorplan
Amenities
- Common Area
Map
Home Values in the Area
Average Home Value in this Area
Property History
| Date | Event | Price | List to Sale | Price per Sq Ft |
|---|---|---|---|---|
| 11/13/2025 11/13/25 | Price Changed | $319,000 | -2.1% | $143 / Sq Ft |
| 08/15/2025 08/15/25 | For Sale | $326,000 | -- | $146 / Sq Ft |
Source: Multiple Listing Service of Spartanburg
MLS Number: SPN327733
- 7046 Fairview Falls Dr
- 7045 Fairview Falls Dr
- 7050 Fairview Falls Dr
- 7057 Fairview Falls Dr
- 7064 Fairview Falls Dr
- 7067 Fairview Falls Dr
- 7068 Fairview Falls Dr
- 7070 Fairview Falls Dr
- 7077 Fairview Falls Dr
- 7088 Fairview Falls Dr
- 7096 Fairview Falls Dr
- 7097 Fairview Falls Dr
- 7103 Fairview Falls Dr
- 568 Quail Creek Rd
- 1891 Riveroak Rd
- 1741 Rainbow Lake Rd
- 1730 Riveroak Rd
- 1955 Rainbow Lake Rd
- 521 Signal Hill Ln
- 514 Cornucopia Ln
- 346 Elevation Ct
- 1303 Peak View Dr
- 4431 Boiling Springs Rd
- 3093 Whispering Willows Ct
- 305 Concert Way
- 931 Bryden Ln
- 1438 Cattleman Acrs Dr
- 235 Outlook Dr
- 1820 Bluejay Ln
- 6042 Willutuck Dr
- 151 Twin Creek Dr
- 404 Fairfield Rd
- 901 Dornoch Dr
- 445 Pine Nut Way
- 9103 Gabbro Ln
- 97 Mills Gap Rd
- 1952 Crumhorn Ave
- 2044 Sandy Ford Rd Unit 2044 Sandy Ford Rd
- 6026 Mason Tucker Dr
