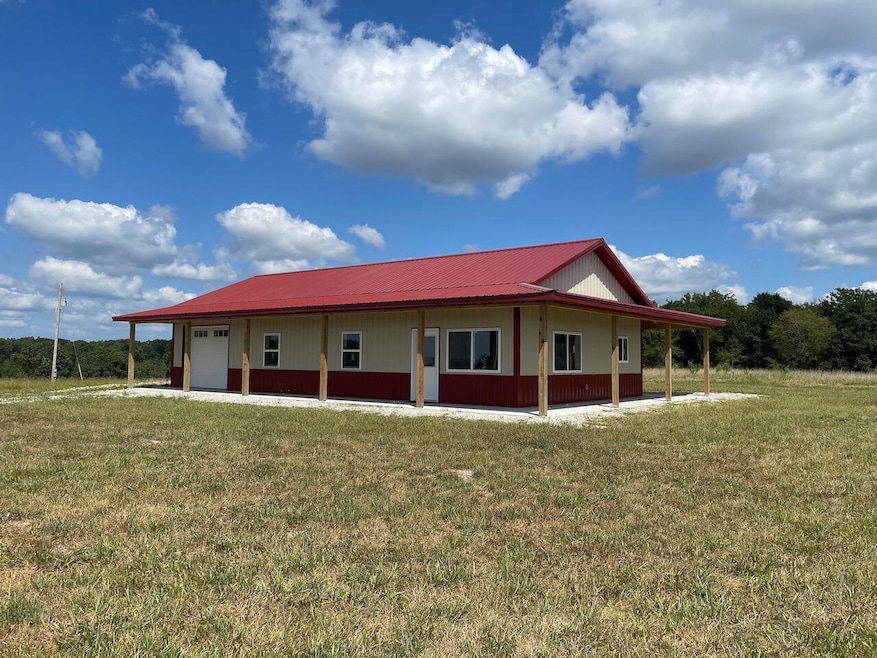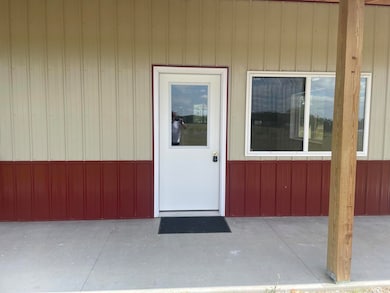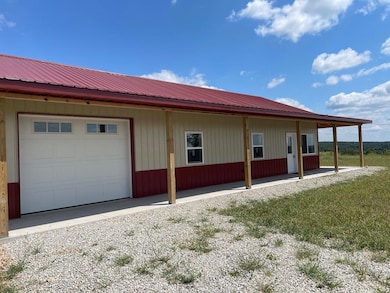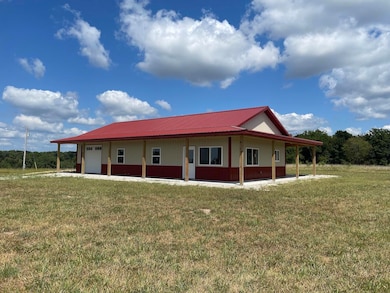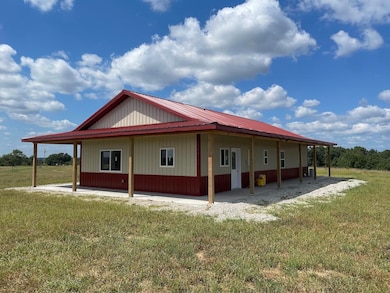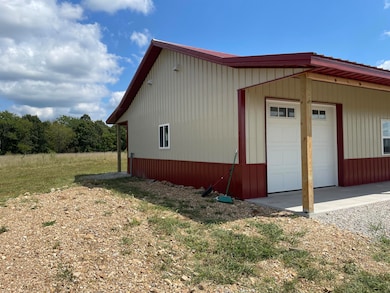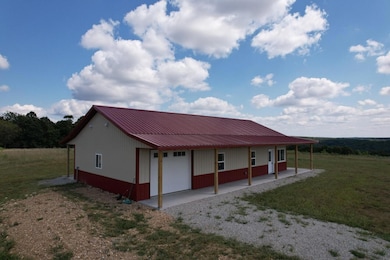7026 Grimes Mill Dr Mountain Grove, MO 65711
Estimated payment $2,069/month
Highlights
- New Construction
- Converted Barn or Barndominium
- Wrap Around Porch
- Panoramic View
- No HOA
- Air Purifier
About This Home
STUNNING NEW CONSTRUCTION BARNDOMINIUM WITH BREATHTAKING VIEWS---THE PERFECT HOMESTEAD ESCAPE
Tucked away on 10.52 acres of serene countryside, this brand-new 3-bedroom, 2-bathroom barndominium offers the ultimate retreat for those looking to escape the hustle and bustle of city life. Whether you're dreaming of a sustainable homestead or simply a peaceful place to call home, this property provides the perfect setting to build the life you've always imagined.
Crafted with care and attention to detail, the home is 100% Spray foam insulated, providing low heating and cooling cost year-round. A whole-home air purifier has been added to the HVAC system, ensuring fresh, clean air throughout the home. With no detail overlooked, this property is ready for you to move in and start making memories with your loved ones.
The real showstopper hear is the view. Positioned high above the Gasconade River Valley, you'll enjoy miles of unspoiled scenery, with views that stretch for miles in every direction. Whether it watching the sunrise over the valley or savoring a quiet sunset, this location offers tranquility and beauty in abundance.
For those Looking to create their own homestead, this property is already primed for it. With established fruit trees and a new water well, you're all set to start growing your own food, raise animals, or simply enjoy the space of freedom that comes with rural living. The 10.52 acres provide ample room to expand, whether you're planning to add a garden, build a workshop, or create additional outdoor living space.
Escape the demands of urban living and immerse yourself in the peace and quiet of the countryside. The open spaces, fresh air, and panoramic views make this the perfect location for anyone ready to embrace a simpler, more self-sufficient lifestyle.
Home Details
Home Type
- Single Family
Year Built
- Built in 2025 | New Construction
Lot Details
- 10.52 Acre Lot
- Property fronts a county road
- Barbed Wire
- Level Lot
- Cleared Lot
Home Design
- Converted Barn or Barndominium
- Metal Siding
Interior Spaces
- 1,200 Sq Ft Home
- Luxury Vinyl Tile Flooring
- Panoramic Views
- Fire and Smoke Detector
Kitchen
- Stove
- Dishwasher
- Disposal
Bedrooms and Bathrooms
- 3 Bedrooms
- 2 Full Bathrooms
Laundry
- Dryer
- Washer
Parking
- 1 Car Attached Garage
- Front Facing Garage
- Additional Parking
Schools
- Manes Elementary School
- Hartville High School
Utilities
- Electric Air Filter
- Central Heating and Cooling System
- Private Company Owned Well
- Electric Water Heater
- Septic Tank
- Private Sewer
Additional Features
- Air Purifier
- Wrap Around Porch
- Pasture
Community Details
- No Home Owners Association
Listing and Financial Details
- Tax Lot 16
Map
Property History
| Date | Event | Price | List to Sale | Price per Sq Ft |
|---|---|---|---|---|
| 09/19/2025 09/19/25 | Price Changed | $334,900 | -1.5% | $279 / Sq Ft |
| 08/21/2025 08/21/25 | For Sale | $339,900 | -- | $283 / Sq Ft |
Source: Southern Missouri Regional MLS
MLS Number: 60302839
- 000 Grimes Mill Dr
- Tbd Highway E
- 0 Creek Rd Unit MAR24037432
- 000 Graff Rd
- 000 North Hwy E
- 5553 Highway 95
- 7800 Saint George Rd
- 7828 Saint George Rd
- 000 Highway E
- 5545 Highway Bb
- 7025 Kelsay Rd
- 000 Saint George Rd Unit 59
- 4811 Hwy Mm
- 7745 Murr Rd
- 7740 Murr Rd
- 6461 Raney Rd
- Tbd Off N Hwy E
- 9551 Highway Ff
- 9551 State Highway Ff
- 9551 M- Highway Ff
- 201 E 2nd St
- 809 E Grand Ave
- 1315 Airport Rd Unit 12-BNB
- 1315 Airport Rd Unit 9
- 1322 Springfield Rd Unit 9
- 1322 Springfield Rd Unit 5
- 1322 Springfield Rd Unit 4
- 1322 Springfield Rd Unit 1
- 1322 Springfield Rd Unit 8
- 1322 Springfield Rd Unit 7
- 1322 Springfield Rd Unit 6
- 1322 Springfield Rd Unit 12
- 1322 Springfield Rd Unit 2
- 1322 Springfield Rd Unit 10
- 504 Brian
- 205D Knaack Ct
