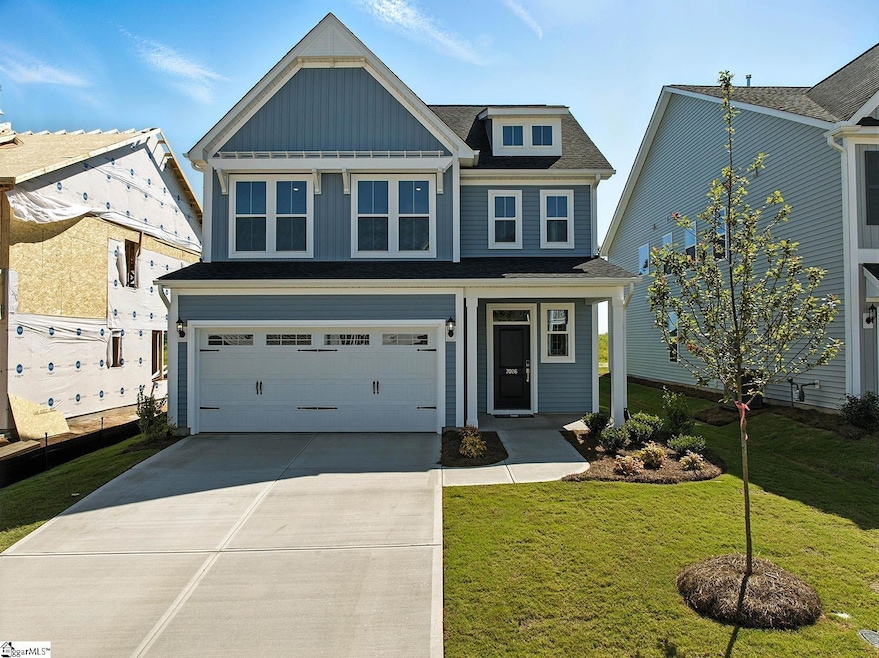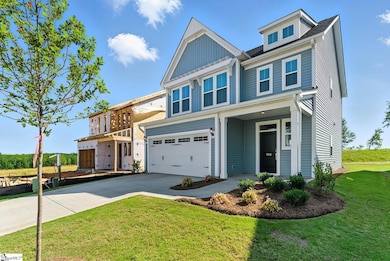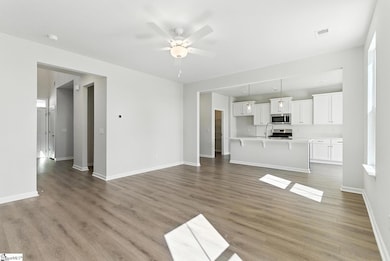7026 New Horizons Ln Boiling Springs, SC 29316
Estimated payment $1,868/month
Highlights
- New Construction
- Open Floorplan
- Mountain View
- James H. Hendrix Elementary School Rated A-
- Craftsman Architecture
- Loft
About This Home
MAJOR INVENTORY SALE!! A beautiful semi-custom home, in a peaceful neighborhood with views of trees, rolling hills, and MOUNTAIN VIEWS. Each home is hand-designed and this one is exceptional. Nestled in Boiling Springs, it boasts quick and convenient access to all that Boiling Springs and Spartanburg have to experience! The two-story foyer sets a grand tone as you come inside. Luxury vinyl plank flooring flows throughout the first floor, offering durability for kids, pets, and hosting gatherings. Here, you will have a beautiful kitchen, with luxurious features such as staggered cabinets, stainless steel appliances, a gas range, pendant lights over the large island, and quartz countertops. Real hardwood stairs lead you to the second floor, where there are three bedrooms, a loft, and a laundry room, not closet. The primary suite offers a lovely trey ceiling, spacious double vanity and walk-in tile shower. Outdoors, you have a generous patio with space for barbecuing and hosting, and a peaceful view with gentle slope and trees. Privacy and luxury are yours at Landmark.
Home Details
Home Type
- Single Family
Year Built
- Built in 2025 | New Construction
Lot Details
- 6,970 Sq Ft Lot
- Level Lot
- Sprinkler System
- Few Trees
HOA Fees
- $26 Monthly HOA Fees
Home Design
- Home is estimated to be completed on 6/21/25
- Craftsman Architecture
- Slab Foundation
- Architectural Shingle Roof
- Vinyl Siding
Interior Spaces
- 1,600-1,799 Sq Ft Home
- 2-Story Property
- Open Floorplan
- Tray Ceiling
- Smooth Ceilings
- Ceiling height of 9 feet or more
- Ceiling Fan
- Pendant Lighting
- Tilt-In Windows
- Two Story Entrance Foyer
- Living Room
- Loft
- Mountain Views
- Storage In Attic
Kitchen
- Breakfast Room
- Walk-In Pantry
- Gas Oven
- Gas Cooktop
- Built-In Microwave
- Dishwasher
- Quartz Countertops
- Disposal
Flooring
- Carpet
- Ceramic Tile
- Luxury Vinyl Plank Tile
Bedrooms and Bathrooms
- 3 Bedrooms
- Walk-In Closet
Laundry
- Laundry Room
- Laundry on upper level
Parking
- 2 Car Attached Garage
- Garage Door Opener
Outdoor Features
- Patio
- Front Porch
Schools
- Hendrix Elementary School
- Boiling Springs Middle School
- Boiling Springs High School
Utilities
- Central Air
- Heating System Uses Natural Gas
- Tankless Water Heater
- Gas Water Heater
Community Details
- Hinson Mgt HOA
- Built by Mungo Homes
- Landmark Commons Subdivision, Ashley Floorplan
- Mandatory home owners association
Listing and Financial Details
- Tax Lot 94
- Assessor Parcel Number 2-50-00 132.95
Map
Home Values in the Area
Average Home Value in this Area
Property History
| Date | Event | Price | List to Sale | Price per Sq Ft |
|---|---|---|---|---|
| 11/12/2025 11/12/25 | Price Changed | $294,000 | -1.7% | $184 / Sq Ft |
| 09/26/2025 09/26/25 | Price Changed | $299,000 | -6.3% | $187 / Sq Ft |
| 07/10/2025 07/10/25 | Price Changed | $319,000 | -1.8% | $199 / Sq Ft |
| 05/23/2025 05/23/25 | Price Changed | $325,000 | -1.2% | $203 / Sq Ft |
| 01/18/2025 01/18/25 | For Sale | $329,000 | -- | $206 / Sq Ft |
Source: Greater Greenville Association of REALTORS®
MLS Number: 1546013
- 7014 New Horizons Ln
- 7031 New Horizons Ln
- 7027 New Horizons Ln
- 7015 New Horizons Ln
- 7011 New Horizons Ln
- 7038 New Horizons Ln
- 7018 New Horizons Ln
- 7030 New Horizons Ln
- 7023 New Horizons Ln
- 7019 New Horizons Ln
- 7 Wedgefield Dr
- 845 Deepwood Ct
- 1210 Upper Valley Falls Rd
- 1929 Landrow Ln
- 4614 Bessemer Ct
- 516 Upper Valley Falls Rd
- 1952 Crumhorn Ave
- 101 Campus Suites Dr
- 9103 Gabbro Ln
- 105 Turning Leaf Cir
- 445 Pine Nut Way
- 377 Still Water Cir Unit 377
- 1906 Clipper St
- 132 Falcon Ridge Dr
- 108 Hunter Dr Unit 108
- 430 Risen Star Dr
- 602 Laconia Cir
- 1000 Pinegate Dr
- 97 Mills Gap Rd
- 8897 Asheville Hwy
- 901 Dornoch Dr
- 6042 Willutuck Dr
- 1820 Bluejay Ln
- 235 Outlook Dr
- 9159 Asheville Hwy
- 650 Polina Ave







