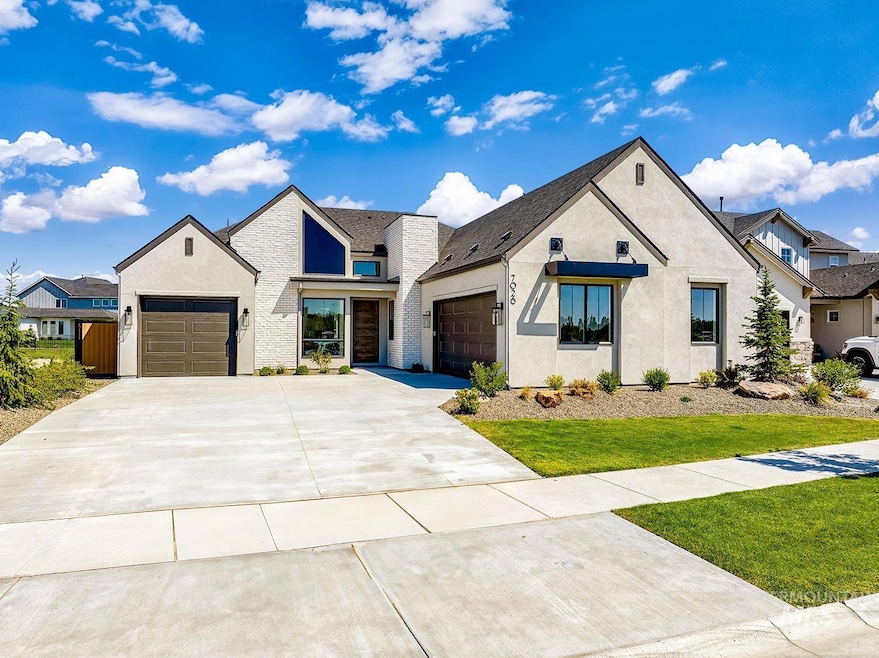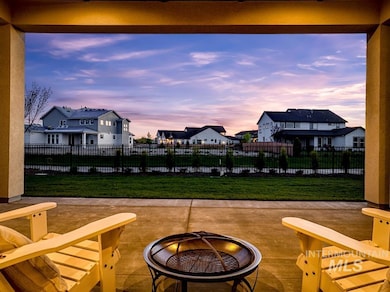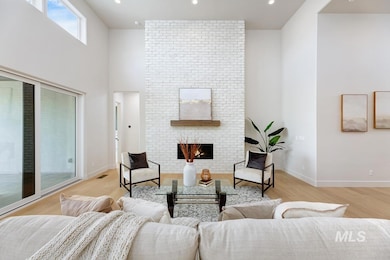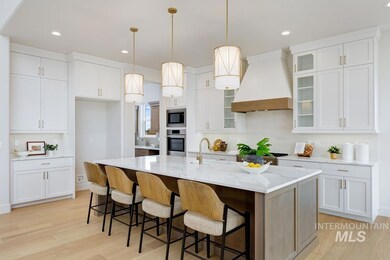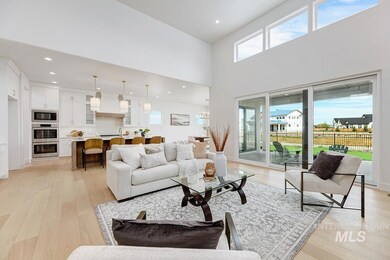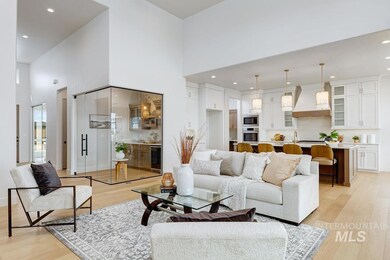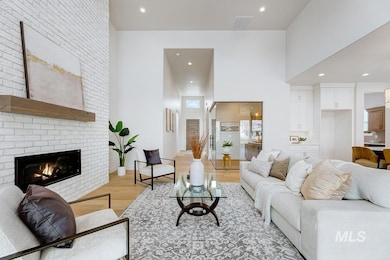Estimated payment $7,305/month
Highlights
- New Construction
- Freestanding Bathtub
- Double Oven
- Private Pool
- Pond in Community
- 3 Car Attached Garage
About This Home
Single-story home located in the heart of a highly desirable waterfront community! Beyond its stunning curb appeal, this home boasts a split garage with dual entry points: one door opens to an ensuite guest room with a luxurious bath and nearby flex room, the other leads into the expansive great room—featuring soaring ceilings and a glass-enclosed wine cellar. The chef’s kitchen, centered around a large island, overlooks the fireplace in the great room and offers ample counter space and handsome cabinetry. The corner primary impresses with massive 8’ windows and a spa-inspired bath complete with a freestanding tub, tiled shower, and an enormous walk-in closet. Now open, the River Park Estates Clubhouse offers endless opportunities for activity and relaxation. Enjoy pickleball, swimming, lounge areas, and more, all presented in a beautiful modern aesthetic. Home is ready now!
Listing Agent
Aspire Realty Group Brokerage Phone: 208-615-2433 Listed on: 09/19/2025
Open House Schedule
-
Saturday, November 15, 20251:00 to 4:00 pm11/15/2025 1:00:00 PM +00:0011/15/2025 4:00:00 PM +00:00Add to Calendar
-
Sunday, November 16, 20251:00 to 4:00 pm11/16/2025 1:00:00 PM +00:0011/16/2025 4:00:00 PM +00:00Add to Calendar
Home Details
Home Type
- Single Family
Year Built
- Built in 2024 | New Construction
Lot Details
- 9,757 Sq Ft Lot
- Lot Dimensions are 151x65.26
- Vinyl Fence
- Irrigation
HOA Fees
- $220 Monthly HOA Fees
Parking
- 3 Car Attached Garage
Home Design
- Architectural Shingle Roof
- Pre-Cast Concrete Construction
- Stone
Interior Spaces
- 3,072 Sq Ft Home
- 1-Story Property
- Self Contained Fireplace Unit Or Insert
- Gas Fireplace
- Crawl Space
Kitchen
- Double Oven
- Dishwasher
- Disposal
Bedrooms and Bathrooms
- 3 Main Level Bedrooms
- 4 Bathrooms
- Freestanding Bathtub
Pool
- Private Pool
Schools
- Mill Creek Elementary School
- Middleton Jr
- Middleton High School
Utilities
- Central Air
- Heating System Uses Natural Gas
- Gas Water Heater
Listing and Financial Details
- Assessor Parcel Number 340411370
Community Details
Overview
- Pond in Community
Recreation
- Community Pool
Map
Home Values in the Area
Average Home Value in this Area
Property History
| Date | Event | Price | List to Sale | Price per Sq Ft |
|---|---|---|---|---|
| 09/26/2025 09/26/25 | For Sale | $1,129,900 | 0.0% | $368 / Sq Ft |
| 09/24/2025 09/24/25 | Pending | -- | -- | -- |
| 09/19/2025 09/19/25 | For Sale | $1,129,900 | -- | $368 / Sq Ft |
Source: Intermountain MLS
MLS Number: 98962251
- 6846 Saddle Bred Way
- 6835 Saddle Bred Way
- 6907 Saddle Bred Way
- 6828 Saddle Bred Way
- 7069 Saddle Bred Way
- Lincoln Plan at River Park Estates - Lakeshore Collection
- Tablerock Plan at River Park Estates - Lakeshore Collection
- Cottonwood Plan at River Park Estates - Lakeshore Collection
- Cottonwood Plan at River Park Estates - Brookside Collection
- Tablerock Plan at River Park Estates - Brookside Collection
- Highland Plan at River Park Estates - Brookside Collection
- Summit Plan at River Park Estates - Brookside Collection
- Sagewood Plan at River Park Estates - Brookside Collection
- Ridgeview Plan at River Park Estates - Brookside Collection
- Elkhorn Plan at River Park Estates - Lakeshore Collection
- Palisade Plan at River Park Estates - Lakeshore Collection
- Summit Plan at River Park Estates - Lakeshore Collection
- Siena Plan at River Park Estates - Lakeshore Collection
- Clearwater Plan at River Park Estates - Brookside Collection
- Shoshone Plan at River Park Estates - Brookside Collection
- 55 S Selwood Ln
- 12349 W Norterra Ln
- 12267 W Endsley Ln
- 350 N Lagrasse Ln
- 362 N Lagrasse Ln
- 1104 N Deerhaven Way
- 9516 Aviara St
- 9380 Ruth Marie Dr
- 1765 N Buffalo Bill Ave
- 901 N Barkvine Ave
- 954 N Barkvine Ave
- 1317 N Barkvine Ave
- 9446 W Hiden Stream St
- 1551 N Barkvine Ave
- 9523 W Shumard St
- 9524 W Shumard St
- 9475 W Shumard St
- 965 N Rivermist Place
- 1421 N Alderleaf Ave
- 301 S Calhoun Place
