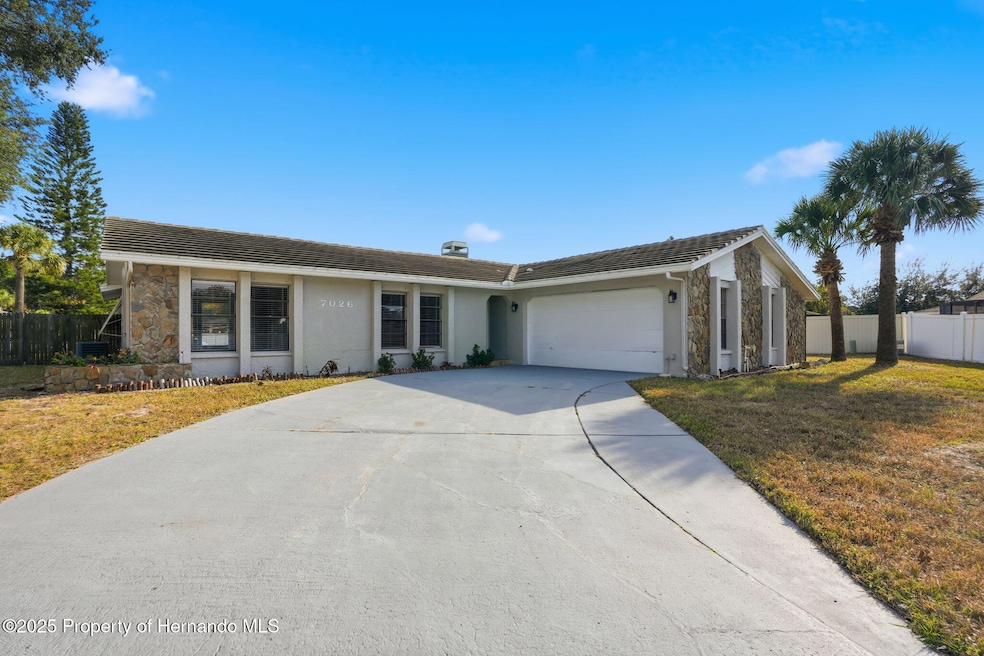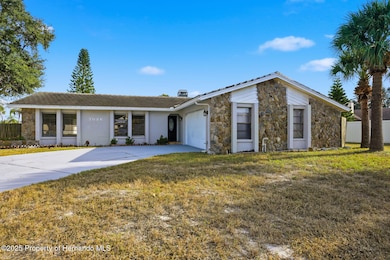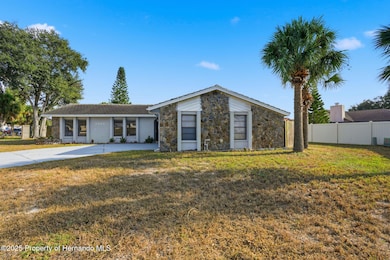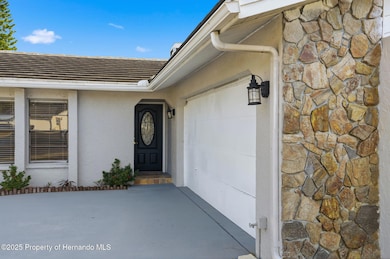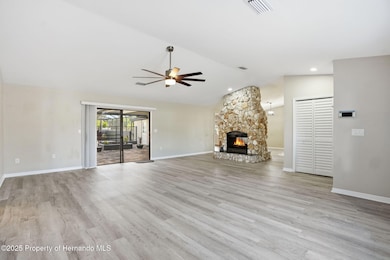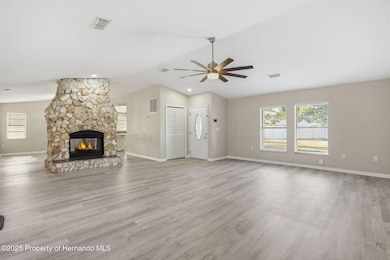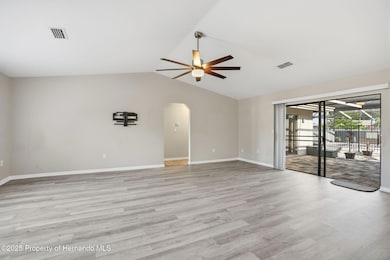7026 Whitethorn Ct Port Richey, FL 34668
Estimated payment $2,556/month
Highlights
- Screened Pool
- 1 Fireplace
- Screened Porch
- 0.37 Acre Lot
- No HOA
- Cul-De-Sac
About This Home
Welcome to this stunning 3-bedroom, 2-bathroom home featuring a desirable split floor plan and sitting on a spacious 0.37-acre fenced lot. Nestled in a peaceful cul-de-sac, this property offers both comfort and privacy. The primary suite includes a generous walk-in closet and an updated spa-inspired bathroom complete with a luxurious soaking tub—your perfect retreat at the end of the day. The updated kitchen boasts granite countertops and stainless steel appliances, opening to the main living areas for easy entertaining. The guest bathroom has also been tastefully renovated. Enjoy Florida living at its best in the screened-in pool area, ideal for relaxing or hosting during warm summer days. Move-in ready and beautifully maintained, this home is one you don't want to miss!
Home Details
Home Type
- Single Family
Est. Annual Taxes
- $5,328
Year Built
- Built in 1979
Lot Details
- 0.37 Acre Lot
- Cul-De-Sac
- Wood Fence
- Property is zoned R4
Parking
- 2 Car Attached Garage
- Garage Door Opener
Home Design
- Tile Roof
- Concrete Roof
- Concrete Siding
- Block Exterior
- Stucco Exterior
Interior Spaces
- 1,999 Sq Ft Home
- 1-Story Property
- Ceiling Fan
- 1 Fireplace
- Screened Porch
Kitchen
- Microwave
- Dishwasher
Flooring
- Tile
- Vinyl
Bedrooms and Bathrooms
- 3 Bedrooms
- Walk-In Closet
- 2 Full Bathrooms
- Bathtub and Shower Combination in Primary Bathroom
- Soaking Tub
Pool
- Screened Pool
- In Ground Pool
Outdoor Features
- Patio
Utilities
- Central Heating and Cooling System
- Cable TV Available
Community Details
- No Home Owners Association
Listing and Financial Details
- Tax Lot 27
Map
Home Values in the Area
Average Home Value in this Area
Tax History
| Year | Tax Paid | Tax Assessment Tax Assessment Total Assessment is a certain percentage of the fair market value that is determined by local assessors to be the total taxable value of land and additions on the property. | Land | Improvement |
|---|---|---|---|---|
| 2025 | $5,196 | $302,318 | $51,893 | $250,425 |
| 2024 | $5,196 | $292,652 | $47,543 | $245,109 |
| 2023 | $5,177 | $308,449 | $42,893 | $265,556 |
| 2022 | $4,270 | $257,955 | $36,443 | $221,512 |
| 2021 | $2,035 | $155,020 | $32,306 | $122,714 |
| 2020 | $1,999 | $152,880 | $22,159 | $130,721 |
| 2019 | $1,958 | $149,445 | $0 | $0 |
| 2018 | $1,917 | $146,659 | $22,159 | $124,500 |
| 2017 | $2,366 | $131,506 | $22,159 | $109,347 |
| 2016 | $2,302 | $128,289 | $22,159 | $106,130 |
| 2015 | $2,097 | $113,581 | $22,159 | $91,422 |
| 2014 | $1,934 | $108,806 | $21,409 | $87,397 |
Property History
| Date | Event | Price | List to Sale | Price per Sq Ft | Prior Sale |
|---|---|---|---|---|---|
| 11/23/2025 11/23/25 | For Sale | $399,900 | +19.4% | $200 / Sq Ft | |
| 12/02/2021 12/02/21 | Sold | $335,000 | +3.1% | $168 / Sq Ft | View Prior Sale |
| 10/25/2021 10/25/21 | Pending | -- | -- | -- | |
| 10/18/2021 10/18/21 | For Sale | $325,000 | 0.0% | $163 / Sq Ft | |
| 09/29/2021 09/29/21 | Pending | -- | -- | -- | |
| 09/15/2021 09/15/21 | For Sale | $325,000 | -- | $163 / Sq Ft |
Purchase History
| Date | Type | Sale Price | Title Company |
|---|---|---|---|
| Warranty Deed | $100 | None Listed On Document | |
| Warranty Deed | $100 | None Listed On Document | |
| Warranty Deed | $335,000 | 1St Affiliated Ttl Svcs Inc | |
| Warranty Deed | $195,000 | 1St Affiliated Ttl Svcs Inc | |
| Warranty Deed | -- | Attorney | |
| Quit Claim Deed | -- | Attorney | |
| Deed | $104,100 | -- | |
| Quit Claim Deed | -- | Attorney | |
| Warranty Deed | $131,000 | Hometown Title Agency Inc | |
| Warranty Deed | $70,000 | Fidelity Natl Title Ins Co | |
| Warranty Deed | $170,000 | Title Clearinghouse |
Mortgage History
| Date | Status | Loan Amount | Loan Type |
|---|---|---|---|
| Previous Owner | $268,000 | New Conventional | |
| Previous Owner | $156,000 | No Value Available | |
| Previous Owner | $135,323 | VA |
Source: Hernando County Association of REALTORS®
MLS Number: 2256823
APN: 27-25-16-1000-00000-0270
- 7012 Pin Cherry Ln
- 7032 Fernleaf Ct
- 7240 Dogleg Ct
- 7300 Dogleg Ct
- 6811 Kingstree Ct
- 7136 Bimini Dr
- 7125 Sandalwood Dr
- 8031 Gabriel Dr
- 7144 Fairfax Dr
- 8121 Golden Bear Loop
- 7337 Orchid Lake Rd
- 7331 Sandalwood Dr
- 7505 Bramblewood Dr
- 8739 Lido Ln
- 7834 Seasons Ln
- 8825 Lido Ln
- 8628 Roble Way
- 8717 Spanish Moss Dr
- 8730 Sabal Way
- 7421 Nova Scotia Dr
- 8356 Journet Blvd
- 7023 Bramblewood Dr
- 7231 Box Elder Dr
- 8602 Pioneer Trail
- 5108 Sandalwood Dr
- 8228 Chasco Woods Blvd
- 7325 Nova Scotia Dr
- 8540 Robilina Rd
- 7221 Stone Rd Unit 14
- 8928 Sterling Ln
- 7650 Forest Trail Unit 7
- 8948 Lido Ln
- 6750 Moonglow Dr Unit 102
- 6503 Ridge Crest Dr
- 7212 Carlton Arms Dr
- 7226 San Moritz Dr
- 8550 Shadblow Ct Unit 7
- 9011 Saint Clair Ln
- 8725 Aruba Ln
- 7500 San Salvadore Dr
