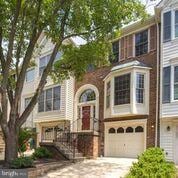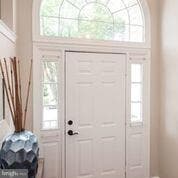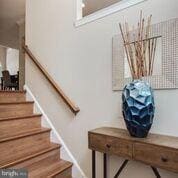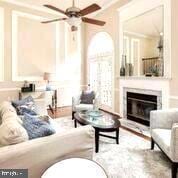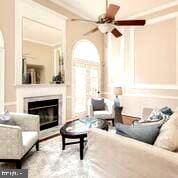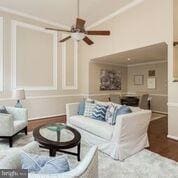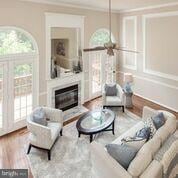7027 Ashleigh Manor Ct Alexandria, VA 22315
3
Beds
4
Baths
2,003
Sq Ft
$102/mo
HOA Fee
Highlights
- Fitness Center
- View of Trees or Woods
- Colonial Architecture
- Eat-In Gourmet Kitchen
- Open Floorplan
- Clubhouse
About This Home
LUXURIOUS LIVING! Sunny gourmet kitchen w/granite ,SS appliances,breakfast area & bay window. Dramatic 2 story ceilings in living room...light & bright! Gleaming hardwoods ENTIRE main level, TWO fireplaces, crown/wainscot/chair rail molding, palladian windows, skylights. MBR w/walk-in closet, MBA w/skylight, double vanity, soaking tub. W/O LL large rec room w/built-ins. Deck & patio w/treed views.
Owners prefer lease of at least 2 years.
Townhouse Details
Home Type
- Townhome
Est. Annual Taxes
- $7,443
Year Built
- Built in 1990
Lot Details
- 1,600 Sq Ft Lot
- Cul-De-Sac
- Wood Fence
- Landscaped
- No Through Street
- Backs to Trees or Woods
- Property is in excellent condition
HOA Fees
- $102 Monthly HOA Fees
Parking
- 1 Car Attached Garage
- 1 Driveway Space
- Public Parking
- Free Parking
- Garage Door Opener
- Off-Street Parking
Home Design
- Colonial Architecture
- Brick Exterior Construction
- Brick Foundation
- Vinyl Siding
Interior Spaces
- Property has 4 Levels
- Open Floorplan
- Built-In Features
- Chair Railings
- Crown Molding
- Wainscoting
- Two Story Ceilings
- Ceiling Fan
- Skylights
- Recessed Lighting
- 2 Fireplaces
- Fireplace With Glass Doors
- Fireplace Mantel
- Window Treatments
- Palladian Windows
- Bay Window
- Sliding Doors
- Six Panel Doors
- Living Room
- Dining Room
- Recreation Room
- Views of Woods
Kitchen
- Eat-In Gourmet Kitchen
- Breakfast Area or Nook
- Electric Oven or Range
- Stove
- Dishwasher
- Upgraded Countertops
- Disposal
Flooring
- Wood
- Partially Carpeted
- Ceramic Tile
Bedrooms and Bathrooms
- 3 Bedrooms
- En-Suite Primary Bedroom
- En-Suite Bathroom
- Dual Flush Toilets
Laundry
- Laundry on lower level
- Dryer
- Washer
Finished Basement
- Heated Basement
- Walk-Out Basement
- Basement Fills Entire Space Under The House
- Rear Basement Entry
- Basement Windows
Home Security
Outdoor Features
- Deck
- Patio
Utilities
- Forced Air Heating and Cooling System
- Vented Exhaust Fan
- Natural Gas Water Heater
Listing and Financial Details
- Residential Lease
- Security Deposit $3,500
- Requires 1 Month of Rent Paid Up Front
- Tenant pays for electricity, gas, frozen waterpipe damage, gutter cleaning, heat, hot water, insurance, lawn/tree/shrub care, light bulbs/filters/fuses/alarm care, sewer, all utilities, water
- The owner pays for real estate taxes, management, common area maintenance, association fees
- Rent includes common area maintenance, community center, hoa/condo fee, recreation facility, taxes
- No Smoking Allowed
- 24-Month Min and 48-Month Max Lease Term
- Available 7/15/25
- $25 Repair Deductible
- Assessor Parcel Number 0912 12290199
Community Details
Overview
- Association fees include common area maintenance, management, pool(s), recreation facility, reserve funds
- Kingstowne Subdivision, Ballston Floorplan
- Kingstowne Community
Amenities
- Common Area
- Clubhouse
Recreation
- Tennis Courts
- Fitness Center
- Community Pool
Pet Policy
- No Pets Allowed
Security
- Storm Doors
Map
Source: Bright MLS
MLS Number: VAFX2232726
APN: 0912-12290199
Nearby Homes
- 7005 Bentley Mill Place
- 6964 Ellingham Cir Unit D
- 7212 Lensfield Ct
- 5702 Clapham Rd
- 7228 Lensfield Ct
- 5321 Buxton Ct
- 7000 Gatton Square
- 5302 Ridley Ct
- 5966 Wescott Hills Way
- 7013 Birkenhead Place Unit F
- 6031 Wescott Hills Way
- 7107 Roxann Rd
- 7235 Worsley Way
- 6925 Mary Caroline Cir Unit H
- 6921 Mary Caroline Cir Unit D
- 6154 Joust Ln
- 6237 Folly Ln
- 7415 Duddington Dr
- 6825 Signature Cir
- 5835 Norham Dr
- 7064 Elton Way
- 6050 Edgeware Ln
- 5908 Ians Way
- 7228 Lensfield Ct
- 7064 Gatton Square
- 5974 Wescott Hills Way
- 6078 Joust Ln
- 6104 Joust Ln
- 5919 Dungeness Ln
- 6021 Liverpool Ln
- 7403 Duddington Dr
- 6001C Curtier Dr Unit 6001C
- 7150 Rock Ridge Ln
- 6088A Essex House Square Unit 6088-A
- 6138 Manchester Park Cir
- 6142 Manchester Park Cir
- 5512 Dunsmore Rd
- 6018-A Curtier Dr Unit A
- 7113 Latour Ct
- 5903 Norham Dr
