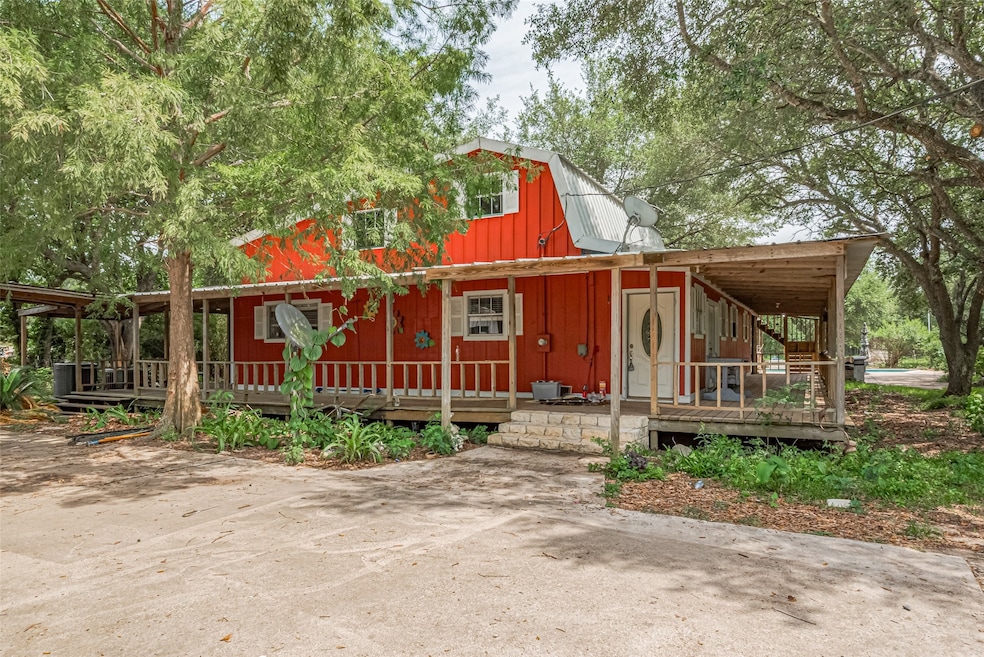
7027 Iowa Colony Blvd Rosharon, TX 77583
Estimated payment $4,001/month
Highlights
- Water Views
- Home fronts a pond
- Maid or Guest Quarters
- In Ground Pool
- 8.4 Acre Lot
- Traditional Architecture
About This Home
Discover the perfect fusion of rural serenity and modern convenience at 7027 Iowa Colony Boulevard in Iowa Colony, Texas. Spanning over 8.4 acres, this equestrian estate features a 2,835sqft main residence with 4 bedrooms and 2 baths, complemented by a wraparound porch and a second-story deck overlooking a private pool and lush pastures. The property boasts a newly constructed seven-stall barn equipped with automatic waterers, a tack room, hayloft, and specialized stalls for nursing mares, all set within five cross-fenced pastures, a goat pen, and a dog run. Additional amenities include a 600 sq ft air-conditioned pool house and a charming 1100sqft, guest house 2 bedrooms and 1 bathroom. Emphasizing sustainable living, the land has been maintained without herbicides or pesticides for over a decade, fostering a vibrant ecosystem with over 70 native plant species and annual firefly sightings. This property offers a tranquil country lifestyle with easy access to urban amenities!
Home Details
Home Type
- Single Family
Est. Annual Taxes
- $6,816
Year Built
- Built in 1982
Lot Details
- 8.4 Acre Lot
- Home fronts a pond
- Cleared Lot
Parking
- 2 Car Detached Garage
Home Design
- Traditional Architecture
- Pillar, Post or Pier Foundation
- Metal Roof
Interior Spaces
- 3,206 Sq Ft Home
- 2-Story Property
- Entrance Foyer
- Family Room
- Living Room
- Combination Kitchen and Dining Room
- Home Office
- Game Room
- Water Views
- Washer and Electric Dryer Hookup
Kitchen
- Electric Oven
- Electric Cooktop
- Dishwasher
Bedrooms and Bathrooms
- 6 Bedrooms
- Maid or Guest Quarters
- 3 Full Bathrooms
- Bathtub with Shower
Pool
- In Ground Pool
Schools
- Bennett Elementary School
- Caffey Junior High School
- Iowa Colony High School
Utilities
- Central Heating and Cooling System
- Well
- Septic Tank
Community Details
- H T & B R R Subdivision
Map
Home Values in the Area
Average Home Value in this Area
Tax History
| Year | Tax Paid | Tax Assessment Tax Assessment Total Assessment is a certain percentage of the fair market value that is determined by local assessors to be the total taxable value of land and additions on the property. | Land | Improvement |
|---|---|---|---|---|
| 2023 | $6,816 | $329,423 | $153,410 | $248,170 |
| 2022 | $7,900 | $299,475 | $136,360 | $202,370 |
| 2021 | $7,319 | $298,410 | $106,530 | $191,880 |
| 2020 | $6,767 | $247,500 | $102,270 | $145,230 |
| 2019 | $6,791 | $242,500 | $102,270 | $140,230 |
| 2018 | $6,454 | $235,000 | $102,270 | $132,730 |
| 2017 | $6,360 | $228,000 | $98,010 | $129,990 |
| 2016 | $6,137 | $220,000 | $102,270 | $117,730 |
| 2015 | $5,332 | $203,000 | $85,230 | $117,770 |
| 2014 | $5,332 | $217,530 | $85,230 | $132,300 |
Property History
| Date | Event | Price | Change | Sq Ft Price |
|---|---|---|---|---|
| 07/19/2025 07/19/25 | Pending | -- | -- | -- |
| 06/30/2025 06/30/25 | For Sale | $630,000 | -- | $197 / Sq Ft |
Purchase History
| Date | Type | Sale Price | Title Company |
|---|---|---|---|
| Vendors Lien | -- | Stewart Title | |
| Warranty Deed | -- | Stewart Title Brazoria |
Mortgage History
| Date | Status | Loan Amount | Loan Type |
|---|---|---|---|
| Open | $100,000 | New Conventional | |
| Open | $225,000 | Credit Line Revolving | |
| Closed | $170,000 | New Conventional | |
| Previous Owner | $75,000 | Credit Line Revolving | |
| Previous Owner | $50,000 | Stand Alone First |
Similar Homes in Rosharon, TX
Source: Houston Association of REALTORS®
MLS Number: 90326659
APN: 0560-0003-140
- 2831 Obsidian Dr
- 1314 Ponderosa Pine Dr
- 10627 Great Basin Dr
- 1514 Truckee River Dr
- 6226 Old Airline Rd
- S State Highway 288
- 0 County Road 48
- 7933 Iowa Colony Blvd
- 3007 Trail Loop S
- 2 Poppy Hills Ct
- 3418 Lago Norence Dr
- 3414 Date Palm Dr
- Plan 1838 at Avellino
- Plan 2783 at Avellino
- Plan 2752 at Avellino
- Plan 2381 at Avellino
- Plan 2980 at Avellino
- Plan 1792 at Avellino
- Plan 2003 at Avellino
- Plan 1477 at Avellino






