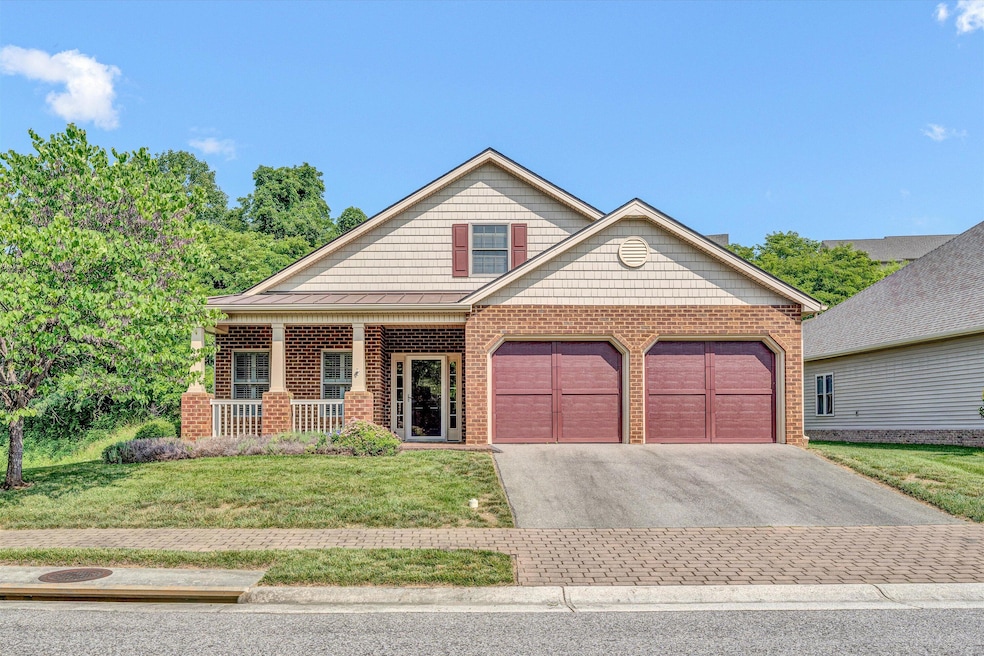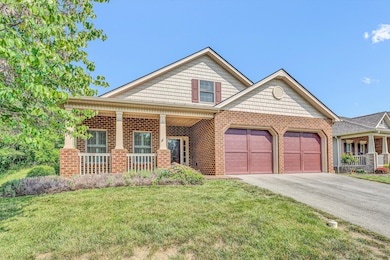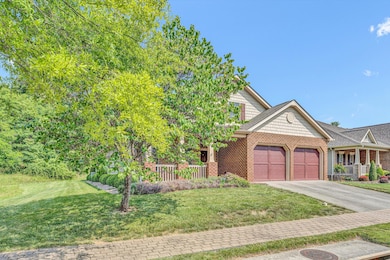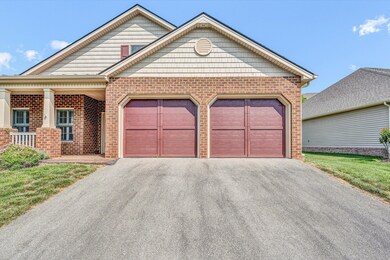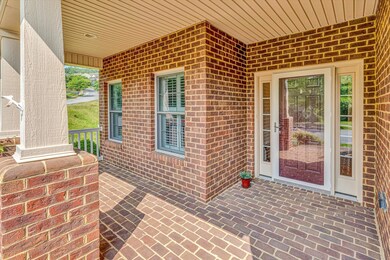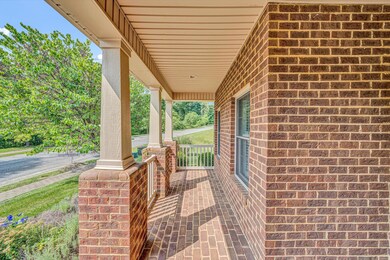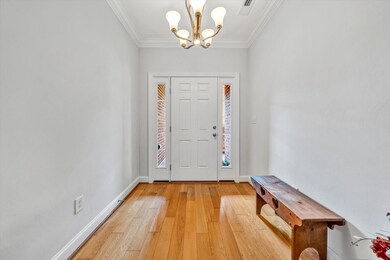
7027 Mountain Spring Trail Roanoke, VA 24018
Highlights
- Mountain View
- Furnished
- 2 Car Attached Garage
- Penn Forest Elementary School Rated A
- Screened Porch
- Tankless Water Heater
About This Home
As of July 2025Large Patio Home in upscale neighborhood for sale by original owner. Beautiful level lot. New roof in 2020. All appliances stay. Original owners have taken great care and the home is in move-in condition. Hardwood floors throughout. Office could be third bedroom but no closet. 12x15 Bonus room on upper level. HOA is $100 and includes snow removal and maintaining entrance way . 9' foot ceilings. Plantation shutters throughout
Last Agent to Sell the Property
LONG & FOSTER - ROANOKE OFFICE License #0225128681 Listed on: 06/12/2025

Home Details
Home Type
- Single Family
Est. Annual Taxes
- $4,362
Year Built
- Built in 2011
Lot Details
- 7,841 Sq Ft Lot
- Level Lot
- Cleared Lot
- Property is zoned R1
HOA Fees
- $100 Monthly HOA Fees
Home Design
- Patio Home
- Brick Exterior Construction
- Slab Foundation
Interior Spaces
- 2,569 Sq Ft Home
- Furnished
- Bookcases
- Ceiling Fan
- Self Contained Fireplace Unit Or Insert
- Fireplace Features Blower Fan
- Gas Log Fireplace
- Sliding Doors
- Great Room with Fireplace
- Screened Porch
- Storage
- Mountain Views
Kitchen
- Gas Range
- Built-In Microwave
- Dishwasher
- Disposal
Bedrooms and Bathrooms
- 2 Main Level Bedrooms
- 2 Full Bathrooms
Laundry
- Laundry on main level
- Dryer
- Washer
Parking
- 2 Car Attached Garage
- Garage Door Opener
- Off-Street Parking
Outdoor Features
- Outdoor Gas Grill
Schools
- Penn Forest Elementary School
- Cave Spring Middle School
- Cave Spring High School
Utilities
- Heat Pump System
- Heating System Uses Natural Gas
- Underground Utilities
- Tankless Water Heater
- Natural Gas Water Heater
- Cable TV Available
Community Details
- Mountain Crest HOA
- Masons Crest Subdivision
Listing and Financial Details
- Legal Lot and Block 8 / 2
Ownership History
Purchase Details
Purchase Details
Purchase Details
Similar Homes in Roanoke, VA
Home Values in the Area
Average Home Value in this Area
Purchase History
| Date | Type | Sale Price | Title Company |
|---|---|---|---|
| Deed | $277,900 | First American Title Ins | |
| Gift Deed | -- | None Available | |
| Deed | $280,000 | None Available |
Property History
| Date | Event | Price | Change | Sq Ft Price |
|---|---|---|---|---|
| 07/28/2025 07/28/25 | Sold | $480,000 | -4.0% | $187 / Sq Ft |
| 06/17/2025 06/17/25 | Pending | -- | -- | -- |
| 06/12/2025 06/12/25 | For Sale | $500,000 | -- | $195 / Sq Ft |
Tax History Compared to Growth
Tax History
| Year | Tax Paid | Tax Assessment Tax Assessment Total Assessment is a certain percentage of the fair market value that is determined by local assessors to be the total taxable value of land and additions on the property. | Land | Improvement |
|---|---|---|---|---|
| 2024 | $4,318 | $415,200 | $85,000 | $330,200 |
| 2023 | $4,100 | $386,800 | $85,000 | $301,800 |
| 2022 | $3,937 | $361,200 | $85,000 | $276,200 |
| 2021 | $3,870 | $355,000 | $85,000 | $270,000 |
| 2020 | $3,670 | $336,700 | $75,000 | $261,700 |
| 2019 | $3,552 | $325,900 | $70,000 | $255,900 |
| 2018 | $3,273 | $314,800 | $65,000 | $249,800 |
| 2017 | $3,273 | $300,300 | $65,000 | $235,300 |
| 2016 | $3,177 | $291,500 | $62,000 | $229,500 |
| 2015 | $3,105 | $284,900 | $58,000 | $226,900 |
| 2014 | $2,952 | $270,800 | $56,000 | $214,800 |
Agents Affiliated with this Home
-
W
Seller's Agent in 2025
Wayne Amos
LONG & FOSTER - ROANOKE OFFICE
-
C
Buyer's Agent in 2025
Christy Crouch
RE/MAX
-
S
Buyer Co-Listing Agent in 2025
Seth Crouch
RE/MAX
Map
Source: Roanoke Valley Association of REALTORS®
MLS Number: 918194
APN: 097.01-04-31
- 7019 Linn Cove Ct
- 7014 Parkway View Trail
- 7038 Parkway View Trail
- 7171 Parkway View Trail
- 7183 Parkway View Trail
- 7027 Parkway View Trail
- 6982 Linn Cove Ct
- 7051 Parkway View Trail
- 7015 Parkway View Trail
- 5923 Paddington Ct
- 5919 Paddington Ct
- 6317 Cotton Hill Rd
- 6201 Monet Dr
- 3871 Meadowlark Rd
- 6061 Chagall Dr
- 2633 Wood Warbler Ln
- 4723 Whipplewood Dr
- 7429 Fort Mason Dr
- 6024 Chagall Dr
- 7730 Old Mill Forest Dr
