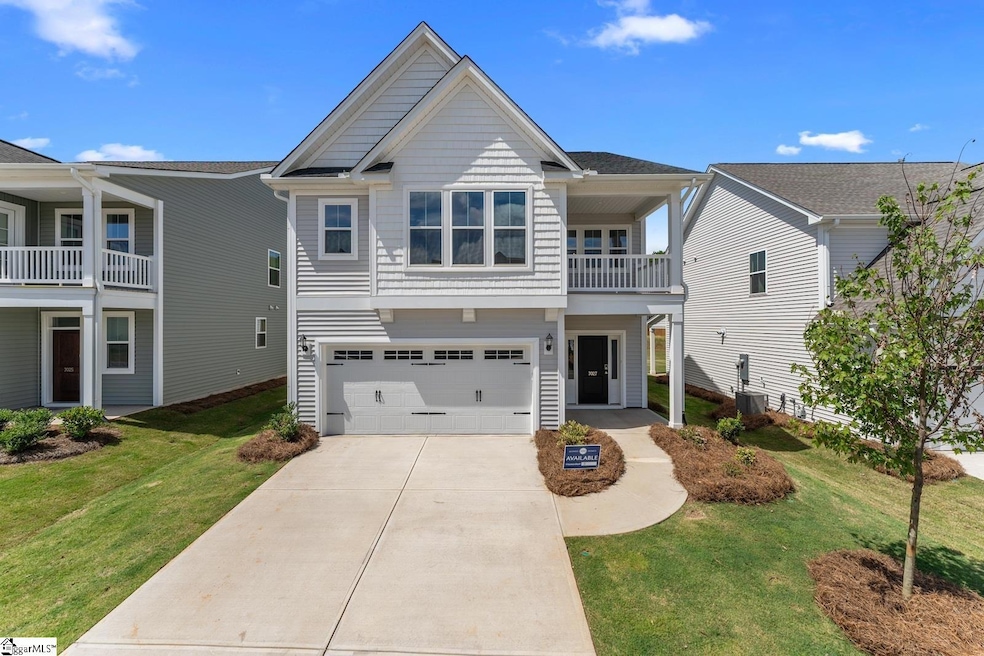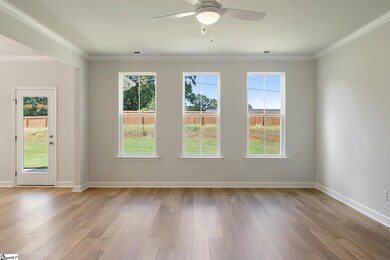7027 New Horizons Ln Boiling Springs, SC 29316
Estimated payment $2,085/month
Highlights
- Open Floorplan
- Craftsman Architecture
- Quartz Countertops
- James H. Hendrix Elementary School Rated A-
- Loft
- Breakfast Room
About This Home
MAJOR INVENTORY SALE!! Welcome to the pinnacle of luxury living in a prime location! This home is situated near thriving shopping districts and award-winning schools. When you arrive at this home, the charming two-story balcony will immediately catch your eye. Upon entering, you are greeted by a large, two-story foyer that sets the tone for the elegance that unfolds within. The first floor boasts a thoughtfully designed layout, with the kitchen, eat-in area, and great room flowing seamlessly together. The 13-foot by 10-foot rear covered porch makes grilling in any weather a breeze, and the bench with cubbies serves as a tidy and convenient place to hang jackets and bookbags. Upstairs, you will find two secondary bedrooms, a defined loft space, and an amazing primary bedroom. The primary bedroom comes with TWO walk-in closets, a dual bowl vanity, a five-foot shower with tile walls, and direct access to the second-floor balcony!
Home Details
Home Type
- Single Family
Year Built
- Built in 2025 | Under Construction
Lot Details
- 6,970 Sq Ft Lot
- Level Lot
- Sprinkler System
HOA Fees
- $26 Monthly HOA Fees
Home Design
- Home is estimated to be completed on 6/21/25
- Craftsman Architecture
- Slab Foundation
- Architectural Shingle Roof
- Vinyl Siding
Interior Spaces
- 2,000-2,199 Sq Ft Home
- 2-Story Property
- Open Floorplan
- Tray Ceiling
- Smooth Ceilings
- Ceiling height of 9 feet or more
- Ceiling Fan
- Tilt-In Windows
- Two Story Entrance Foyer
- Living Room
- Loft
- Storage In Attic
Kitchen
- Breakfast Room
- Walk-In Pantry
- Gas Oven
- Gas Cooktop
- Built-In Microwave
- Dishwasher
- Quartz Countertops
- Disposal
Flooring
- Carpet
- Ceramic Tile
- Luxury Vinyl Plank Tile
Bedrooms and Bathrooms
- 3 Bedrooms
- Walk-In Closet
Laundry
- Laundry Room
- Laundry on upper level
Parking
- 2 Car Attached Garage
- Garage Door Opener
Outdoor Features
- Patio
- Front Porch
Schools
- Hendrix Elementary School
- Boiling Springs Middle School
- Boiling Springs High School
Utilities
- Central Air
- Heating System Uses Natural Gas
- Tankless Water Heater
- Gas Water Heater
Community Details
- Hinson Mgt HOA
- Built by Mungo Homes
- Landmark Commons Subdivision, Cameron Floorplan
- Mandatory home owners association
Listing and Financial Details
- Tax Lot 8
- Assessor Parcel Number 2-50-00 132.09
Map
Home Values in the Area
Average Home Value in this Area
Property History
| Date | Event | Price | List to Sale | Price per Sq Ft |
|---|---|---|---|---|
| 12/11/2025 12/11/25 | Pending | -- | -- | -- |
| 11/12/2025 11/12/25 | Price Changed | $329,000 | -1.5% | $165 / Sq Ft |
| 09/26/2025 09/26/25 | Price Changed | $334,000 | -4.3% | $167 / Sq Ft |
| 09/17/2025 09/17/25 | Price Changed | $349,000 | -2.0% | $175 / Sq Ft |
| 08/10/2025 08/10/25 | Price Changed | $356,000 | -0.8% | $178 / Sq Ft |
| 07/10/2025 07/10/25 | Price Changed | $359,000 | -2.7% | $180 / Sq Ft |
| 01/18/2025 01/18/25 | For Sale | $369,000 | -- | $185 / Sq Ft |
Source: Greater Greenville Association of REALTORS®
MLS Number: 1546027
- 7026 New Horizons Ln
- 7014 New Horizons Ln
- 7015 New Horizons Ln
- 7038 New Horizons Ln
- 7018 New Horizons Ln
- 7030 New Horizons Ln
- 7023 New Horizons Ln
- 7019 New Horizons Ln
- 845 Deepwood Ct
- 7 Wedgefield Dr
- 1210 Upper Valley Falls Rd
- 628 Highgarden Ln
- 4614 Bessemer Ct
- 1929 Landrow Ln
- 9 Merrimon Ave
- 544 Shoreline Blvd
- 455 Shoreline Blvd
- 516 Upper Valley Falls Rd
- 8150 2nd St
- 4322 Remington Ave







