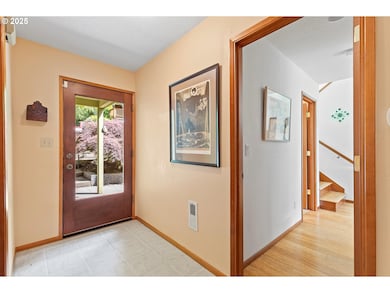7027 SW 33rd Place Portland, OR 97219
Multnomah NeighborhoodEstimated payment $4,547/month
Highlights
- Midcentury Modern Architecture
- Deck
- Wood Flooring
- Maplewood Elementary School Rated 10
- Seasonal View
- Loft
About This Home
50k price reduction, amazing for this area. Perfect live and work home! Tucked in the heart of Multnomah Village, this stunning home captivates from the moment you step inside. Expansive windows bathe the interior in natural light, creating a warm and inviting ambiance throughout. Thoughtfully designed for both living and working, the flexible layout includes a loft and a main-level flex room—previously used as an art studio, complete with a water hookup and sink. Whether you're dreaming of a creative workspace, an entertainment area, or even a future wet bar or kitchenette, the possibilities are endless. Upstairs, you’ll find two generously sized bedrooms and a versatile loft area—perfect for a home office, guest retreat, or cozy lounge. Step out from the primary suite or flex room onto the deck to take in tranquil, elevated views. Additional features include beautifully refinished hardwood floors, a remodeled kitchen, sunroom, air conditioning, three full bathrooms, two laundry areas, and a low-maintenance yard. This light-filled, highly adaptable home offers the ideal blend of style, comfort, and live/work functionality—all in one of Portland’s most desirable neighborhoods. Newer windows through-out most of home. Don’t miss this uniquely special opportunity. Schedule your showing today!
Home Details
Home Type
- Single Family
Est. Annual Taxes
- $10,167
Year Built
- Built in 1928
Lot Details
- 7,405 Sq Ft Lot
- Landscaped with Trees
- Private Yard
Parking
- 1 Car Attached Garage
- Parking Pad
- Appliances in Garage
- Garage Door Opener
- Driveway
Property Views
- Seasonal
- Valley
Home Design
- Midcentury Modern Architecture
- Pillar, Post or Pier Foundation
- Composition Roof
- Lap Siding
- Cedar
Interior Spaces
- 2,513 Sq Ft Home
- 2-Story Property
- Ceiling Fan
- Skylights
- Gas Fireplace
- Vinyl Clad Windows
- Aluminum Window Frames
- Great Room
- Family Room
- Living Room
- Dining Room
- Loft
- Sun or Florida Room
- Wood Flooring
- Storm Doors
- Washer and Dryer
Kitchen
- Microwave
- Dishwasher
- Disposal
Bedrooms and Bathrooms
- 2 Bedrooms
Basement
- Crawl Space
- Basement Storage
Outdoor Features
- Deck
- Porch
Schools
- Maplewood Elementary School
- Robert Gray Middle School
- Ida B Wells High School
Utilities
- Forced Air Heating and Cooling System
- Heating System Uses Gas
- Electric Water Heater
- High Speed Internet
Community Details
- No Home Owners Association
- Multnomah Village Area Subdivision
Listing and Financial Details
- Assessor Parcel Number R303392
Map
Home Values in the Area
Average Home Value in this Area
Tax History
| Year | Tax Paid | Tax Assessment Tax Assessment Total Assessment is a certain percentage of the fair market value that is determined by local assessors to be the total taxable value of land and additions on the property. | Land | Improvement |
|---|---|---|---|---|
| 2024 | $10,167 | $380,360 | -- | -- |
| 2023 | $10,167 | $369,290 | $0 | $0 |
| 2022 | $9,565 | $358,540 | $0 | $0 |
| 2021 | $9,403 | $348,100 | $0 | $0 |
| 2020 | $8,626 | $337,970 | $0 | $0 |
| 2019 | $8,309 | $328,130 | $0 | $0 |
| 2018 | $8,064 | $318,580 | $0 | $0 |
| 2017 | $7,729 | $309,310 | $0 | $0 |
| 2016 | $7,073 | $300,310 | $0 | $0 |
| 2015 | $6,888 | $291,570 | $0 | $0 |
| 2014 | $6,784 | $283,080 | $0 | $0 |
Property History
| Date | Event | Price | List to Sale | Price per Sq Ft |
|---|---|---|---|---|
| 09/04/2025 09/04/25 | Pending | -- | -- | -- |
| 07/31/2025 07/31/25 | Price Changed | $699,999 | 0.0% | $279 / Sq Ft |
| 07/31/2025 07/31/25 | For Sale | $699,999 | -4.1% | $279 / Sq Ft |
| 07/30/2025 07/30/25 | Off Market | $729,900 | -- | -- |
| 06/17/2025 06/17/25 | Price Changed | $729,900 | -2.7% | $290 / Sq Ft |
| 05/20/2025 05/20/25 | For Sale | $750,000 | -- | $298 / Sq Ft |
Purchase History
| Date | Type | Sale Price | Title Company |
|---|---|---|---|
| Warranty Deed | $285,000 | First American | |
| Warranty Deed | $37,500 | -- |
Source: Regional Multiple Listing Service (RMLS)
MLS Number: 549186017
APN: R303392
- 2926 SW Texas St
- 3123 SW Florida Ct
- 3441 SW Vermont St
- 7485 SW 36th Ave
- 7487 SW 36th Ave
- 3609 SW Logan St
- 7489 SW 36th Ave
- 3607 SW Logan St
- 3611 SW Logan St
- 6518 SW 35th Ave
- 3613 SW Logan St
- 3615 SW Logan St
- 3105 SW Idaho St
- 7503 SW Capitol Hwy Unit 7503
- 6416 SW 33rd Place
- 3604 SW Custer St
- 6310 SW 35th Ave
- 3561 SW Troy St Unit 7
- 6654 SW Capitol Hwy
- 7831 SW 34th Ave Unit 7837







