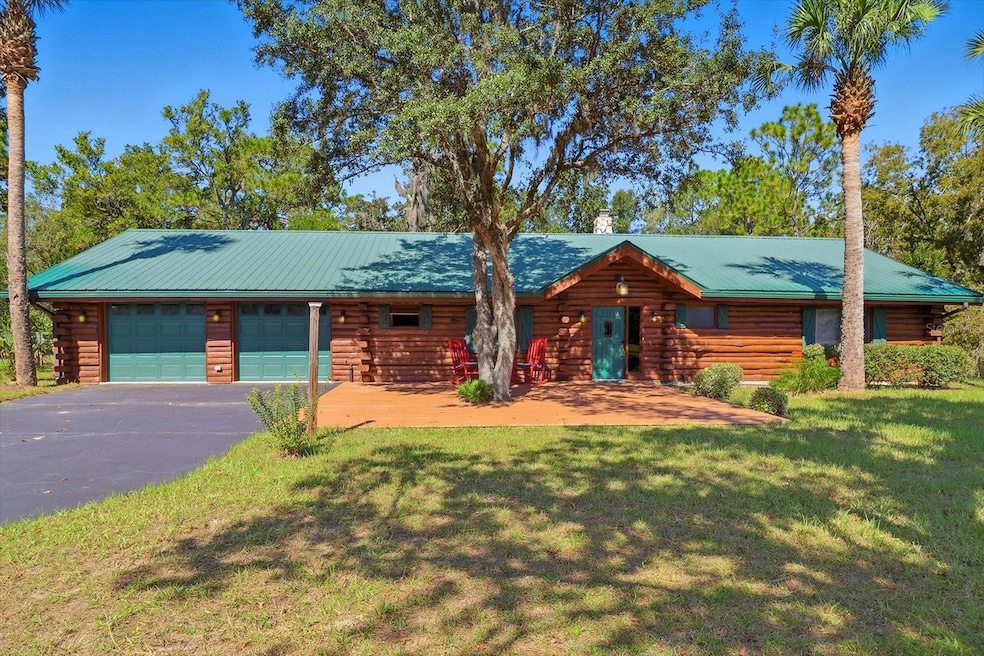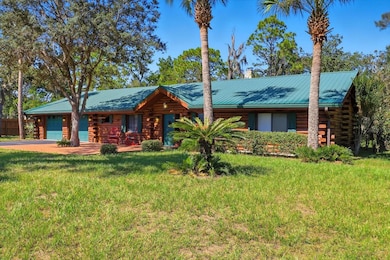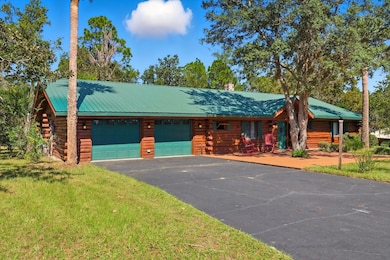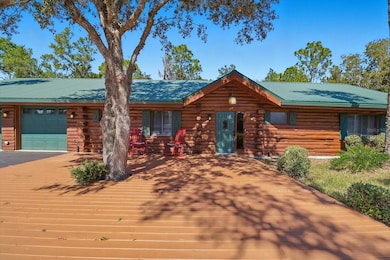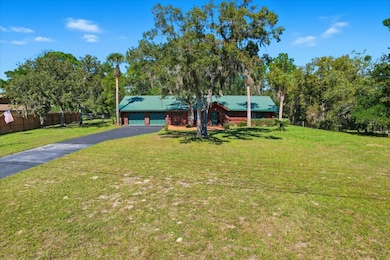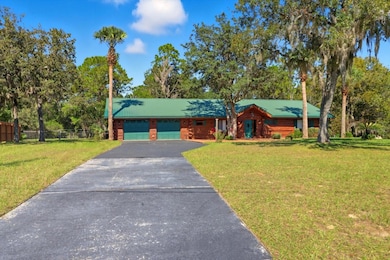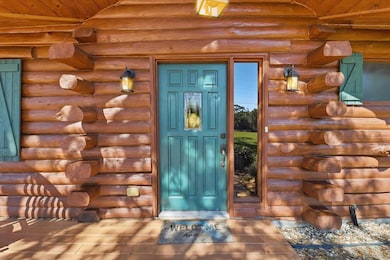7027 W 7 Rivers Dr Crystal River, FL 34429
Estimated payment $2,338/month
Highlights
- View of Trees or Woods
- Cathedral Ceiling
- 2 Car Attached Garage
- 0.97 Acre Lot
- No HOA
- Ceramic Tile Flooring
About This Home
Welcome to “Quittin Time” a peaceful log home retreat in Crystal River, FL. Escape the hustle and unwind at this beautifully crafted log home that perfectly blends rustic charm with modern comfort. Nestled on a spacious 0.97-acre lot, this 3-bedroom, 2-bathroom retreat offers 2,020 sq. ft. of thoughtfully designed living space surrounded by nature’s serenity. Step inside and feel instantly at home in the warm, lodge-inspired interior. The rich wood tones and expert craftsmanship throughout create a timeless, cozy atmosphere. A split floor plan ensures privacy and easy flow, for everyday living and entertaining guests. The fully equipped kitchen overlooks the scenic outdoors great for a home chef who loves to cook with a view. The expansive great room features a breathtaking double-sided stone fireplace, serving as the heart of the home and setting the stage for cozy nights and memorable gatherings. Step outside to your picturesque backyard oasis a peaceful space offering endless potential. Whether you dream of starting a garden, adding a workshop, or simply relaxing under the stars, this property provides the freedom to make it your own with no HOA or deed restrictions. Conveniently located just minutes from downtown Crystal River, you’ll enjoy boutique shopping, local dining, and endless outdoor adventures. Explore nearby rivers and springs, tee off on nearby golf courses, or kayak alongside manatees in Florida’s Nature Coast paradise. Experience tranquility, character, and comfort all waiting for you at “Quittin Time.”
Listing Agent
TOP PERFORMANCE REAL EST. CONS Brokerage Phone: 352-341-2822 License #3559398 Listed on: 10/24/2025
Home Details
Home Type
- Single Family
Est. Annual Taxes
- $3,459
Year Built
- Built in 1986
Lot Details
- 0.97 Acre Lot
- Lot Dimensions are 182x280
- West Facing Home
- Well Sprinkler System
- Property is zoned LDR
Parking
- 2 Car Attached Garage
Home Design
- Slab Foundation
- Metal Roof
- Log Siding
Interior Spaces
- 2,020 Sq Ft Home
- 1-Story Property
- Cathedral Ceiling
- Wood Burning Fireplace
- Living Room with Fireplace
- Ceramic Tile Flooring
- Views of Woods
- Pest Guard System
Kitchen
- Convection Oven
- Cooktop
- Microwave
- Dishwasher
Bedrooms and Bathrooms
- 3 Bedrooms
- 2 Full Bathrooms
Laundry
- Laundry in Garage
- Dryer
- Washer
Schools
- Rock Crusher Elementary School
- Crystal River Middle School
- Crystal River High School
Utilities
- Central Air
- Heat Pump System
- Electric Water Heater
- Septic Tank
Community Details
- No Home Owners Association
- Crystal Paradise Estates Unit 02 Subdivision
Listing and Financial Details
- Visit Down Payment Resource Website
- Legal Lot and Block 2 / J
- Assessor Parcel Number 17E-18S-35-0020-000J0-0020
Map
Home Values in the Area
Average Home Value in this Area
Tax History
| Year | Tax Paid | Tax Assessment Tax Assessment Total Assessment is a certain percentage of the fair market value that is determined by local assessors to be the total taxable value of land and additions on the property. | Land | Improvement |
|---|---|---|---|---|
| 2024 | $3,209 | $240,879 | $20,750 | $220,129 |
| 2023 | $3,209 | $221,999 | $19,090 | $202,909 |
| 2022 | $2,857 | $204,320 | $13,830 | $190,490 |
| 2021 | $2,429 | $156,629 | $12,110 | $144,519 |
| 2020 | $2,319 | $150,373 | $11,360 | $139,013 |
| 2019 | $2,197 | $139,950 | $11,360 | $128,590 |
| 2018 | $898 | $111,943 | $11,220 | $100,723 |
| 2017 | $880 | $89,967 | $11,540 | $78,427 |
| 2016 | $884 | $88,117 | $13,670 | $74,447 |
| 2015 | $891 | $87,504 | $13,640 | $73,864 |
| 2014 | $906 | $86,810 | $13,789 | $73,021 |
Property History
| Date | Event | Price | List to Sale | Price per Sq Ft |
|---|---|---|---|---|
| 10/23/2025 10/23/25 | For Sale | $389,000 | -- | $193 / Sq Ft |
Purchase History
| Date | Type | Sale Price | Title Company |
|---|---|---|---|
| Interfamily Deed Transfer | -- | Attorney | |
| Deed | $75,000 | -- | |
| Special Warranty Deed | -- | New House Title Llc | |
| Trustee Deed | $35,900 | None Available | |
| Trustee Deed | $35,900 | None Available | |
| Warranty Deed | $99,800 | Advanced Title & Settlement | |
| Deed | $65,000 | -- | |
| Deed | $60,000 | -- | |
| Deed | $9,000 | -- | |
| Deed | $6,500 | -- |
Mortgage History
| Date | Status | Loan Amount | Loan Type |
|---|---|---|---|
| Previous Owner | $98,967 | FHA |
Source: Stellar MLS
MLS Number: OM712201
APN: 17E-18S-35-0020-000J0-0020
- 7602 W 7 Rivers Dr
- 6712 W MacOpin Ln
- 6864 W Ottas Ct
- 7509 W 7 Rivers Dr
- 6803 W Avocado St
- 671 N Griffith Ave
- 632 N Dunkenfield Ave
- 814 N Pompeo Ave
- 915 N Dunkenfield Ave
- 173 N Rock Crusher Rd
- 7420 W Golf Club St
- 836 N Golf Course Dr Unit 7
- 836 N Golf Course Dr
- 273 N Rock Crusher Rd
- 6894 W Vanaman Ct
- 6310 W Orange Ln
- 7527 W Golf Club St
- 603 N Golf Course Dr
- 6291 W Arter St
- 7640 W Golf Club St
- 6384 W Flanders Ln
- 6378 W Flanders Ln
- 6396 W Flanders Ln
- 1080 N Hollywood Cir
- 130 S Suncoast Blvd Unit b1
- 5220 W Mountainview Cir
- 5652 W Nobis Cir
- 6532 W Norvell Bryant Hwy
- 6538 W Norvell Bryant Hwy Unit 6538
- 6534 W Norvell Bryant Hwy
- 1163 N Tiger Point
- 1153 N Lion Cub Point Unit 5
- 1151 N Lion Cub Point Unit 5
- 6000 W Poplar Springs Cir
- 5525 W Irving Ct
- 1542 SE Pinwheel Dr
- 2268 S Hull Terrace
- 2211 S Trivet Point
- 1409 SE 4th Ave
- 9664 W Plantation Ln
