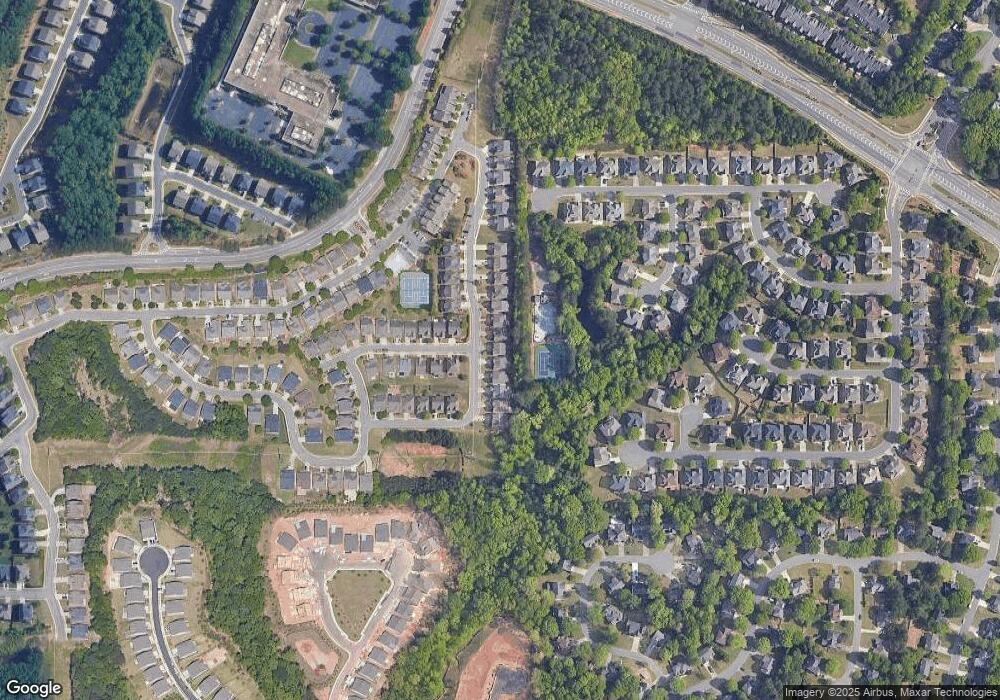7027 Walham Grove Duluth, GA 30097
Estimated Value: $640,000 - $688,000
4
Beds
3
Baths
2,620
Sq Ft
$256/Sq Ft
Est. Value
About This Home
This home is located at 7027 Walham Grove, Duluth, GA 30097 and is currently estimated at $671,790, approximately $256 per square foot. 7027 Walham Grove is a home located in Fulton County with nearby schools including Shakerag Elementary School, River Trail Middle School, and Northview High School.
Ownership History
Date
Name
Owned For
Owner Type
Purchase Details
Closed on
Aug 28, 2023
Sold by
Kumar Binod
Bought by
Kumar Binod and Kumari Rani
Current Estimated Value
Purchase Details
Closed on
Apr 20, 2015
Sold by
Das Sankha
Bought by
Kumar Binod
Home Financials for this Owner
Home Financials are based on the most recent Mortgage that was taken out on this home.
Original Mortgage
$283,500
Interest Rate
3.87%
Mortgage Type
New Conventional
Purchase Details
Closed on
Nov 4, 2009
Sold by
Dr Horton Inc
Bought by
Das Sankha and Mukherji Aditi
Home Financials for this Owner
Home Financials are based on the most recent Mortgage that was taken out on this home.
Original Mortgage
$211,767
Interest Rate
5.01%
Mortgage Type
New Conventional
Create a Home Valuation Report for This Property
The Home Valuation Report is an in-depth analysis detailing your home's value as well as a comparison with similar homes in the area
Purchase History
| Date | Buyer | Sale Price | Title Company |
|---|---|---|---|
| Kumar Binod | -- | -- | |
| Kumar Binod | $315,000 | -- | |
| Das Sankha | $235,300 | -- |
Source: Public Records
Mortgage History
| Date | Status | Borrower | Loan Amount |
|---|---|---|---|
| Previous Owner | Kumar Binod | $283,500 | |
| Previous Owner | Das Sankha | $211,767 |
Source: Public Records
Tax History Compared to Growth
Tax History
| Year | Tax Paid | Tax Assessment Tax Assessment Total Assessment is a certain percentage of the fair market value that is determined by local assessors to be the total taxable value of land and additions on the property. | Land | Improvement |
|---|---|---|---|---|
| 2025 | $6,857 | $272,480 | $70,640 | $201,840 |
| 2023 | $6,857 | $183,400 | $43,680 | $139,720 |
| 2022 | $3,946 | $183,400 | $43,680 | $139,720 |
| 2021 | $3,897 | $144,600 | $31,360 | $113,240 |
| 2020 | $3,860 | $132,000 | $28,720 | $103,280 |
| 2019 | $465 | $132,000 | $28,720 | $103,280 |
| 2018 | $4,004 | $138,200 | $28,720 | $109,480 |
| 2017 | $3,875 | $126,000 | $41,760 | $84,240 |
| 2016 | $4,226 | $126,000 | $41,760 | $84,240 |
| 2015 | $4,086 | $120,480 | $39,960 | $80,520 |
| 2014 | $3,812 | $108,080 | $35,840 | $72,240 |
Source: Public Records
Map
Nearby Homes
- 7067 Walham Grove
- 120 Croftwood Ct
- 6879 Downs Ave
- 1294 Cauley Creek Overlook
- 11380 Olbrich Trail
- 828 Olmsted Ln
- 6210 Bellmoore Park Ln
- 955 Gardiner Cir
- 260 Ketton Downs
- 560 Hannaford Walk
- 1001 Shurcliff Ln
- 8250 Royal Saint Georges Way
- 10635 N Edgewater Place
- 7970 Saint Marlo Fairway Dr
- 355 Hurst Bourne Ln
- 4150 Cedar Bridge Walk
- 4196 Polly Taylor Rd
- 8155 Saint Marlo Country Club Pkwy
- 7080 Sweet Creek Rd
- 7809 Laurel Crest Dr
- 7031 Walham Grove
- 7023 Walham Grove
- 7035 Walham Grove
- 7019 Walham Grove
- 7039 Walham Grove
- 7015 Walham Grove
- 590 Walkers Ln
- 589 Walkers Ln
- 7043 Walham Grove
- 7011 Walham Grove
- 7038 Walham Grove
- 586 Walkers Ln Unit 586
- 586 Walkers Ln
- 586 Walkers Ln Unit 4
- 585 Walkers Ln
- 7012 Walham Grove
- 7047 Walham Grove
- 7007 Walham Grove
- 7042 Walham Grove
- 582 Walkers Ln
