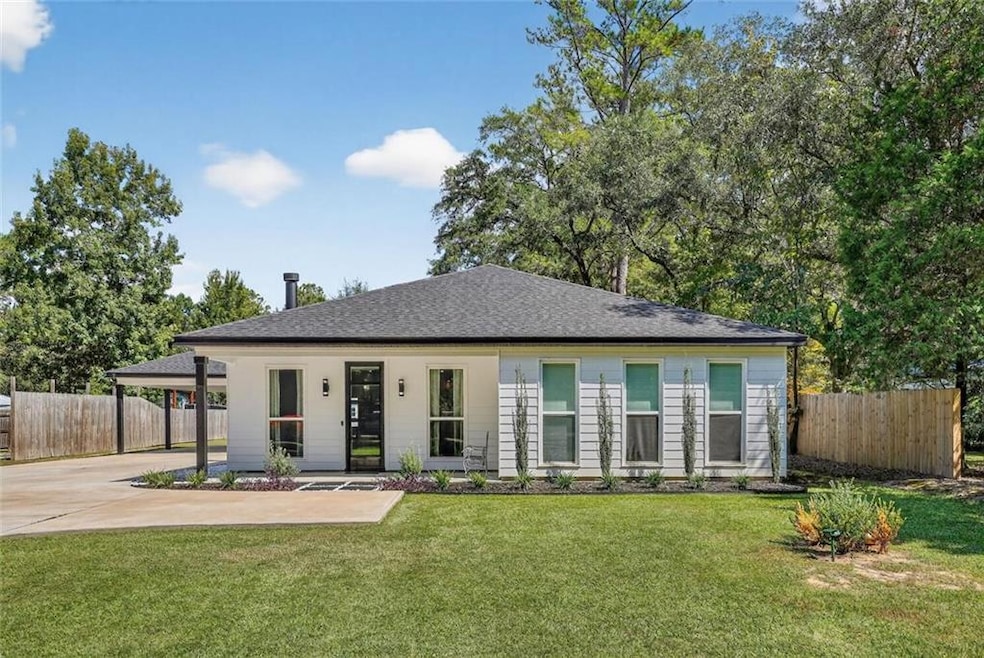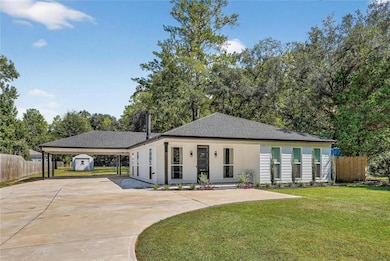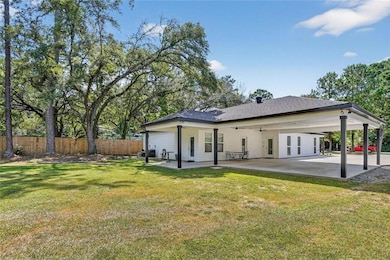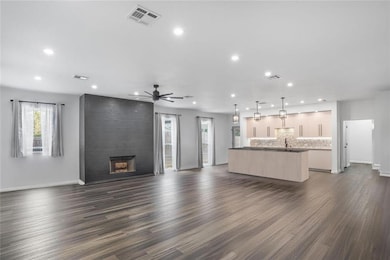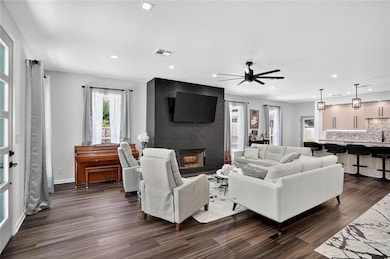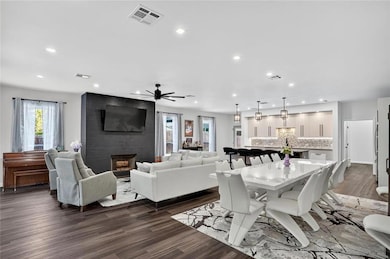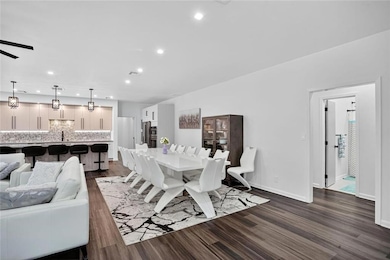70274 Fuchsia St Abita Springs, LA 70420
Estimated payment $2,781/month
Highlights
- Traditional Architecture
- Stone Countertops
- Double Oven
- Abita Springs Elementary School Rated A-
- Covered Patio or Porch
- Oversized Lot
About This Home
Priced below current Appraisal. This nearly new, custom-built residence showcases an open floor plan crafted with top-of-the-line materials and flooded with natural light from abundant windows. The fabulous kitchen, complete with double ovens, seamlessly overlooks the living and dining areas—great for entertaining. A wood-burning fireplace creates a warm, inviting focal point. The spacious primary suite offers an expansive large closet and a luxurious oversized shower, while a private office suite with its own exterior entrance provides a perfect work-from-home setup.Outdoors, a huge carport doubles as an entertaining area or storage for recreational vehicles, with enough land and proper zoning to park your RV and boat. A large shed with power and water adds even more versatility.
Home Details
Home Type
- Single Family
Est. Annual Taxes
- $3,450
Year Built
- Built in 2022
Lot Details
- 0.79 Acre Lot
- Lot Dimensions are 85x404
- Fenced
- Oversized Lot
- Property is in excellent condition
Home Design
- Traditional Architecture
- Slab Foundation
- Shingle Roof
- HardiePlank Type
Interior Spaces
- 2,408 Sq Ft Home
- Property has 1 Level
- Ceiling Fan
- Wood Burning Fireplace
- Window Screens
- Washer and Dryer Hookup
Kitchen
- Butlers Pantry
- Double Oven
- Stone Countertops
Bedrooms and Bathrooms
- 5 Bedrooms
- 3 Full Bathrooms
Home Security
- Home Security System
- Carbon Monoxide Detectors
Parking
- 3 Parking Spaces
- Carport
Eco-Friendly Details
- Energy-Efficient Windows
- Energy-Efficient Lighting
Outdoor Features
- Covered Patio or Porch
- Shed
Utilities
- Two cooling system units
- Central Heating and Cooling System
- Multiple Heating Units
- Well
- Septic Tank
- Cable TV Available
Additional Features
- Accessibility Features
- City Lot
Community Details
- Abita Springs Subdivision
Listing and Financial Details
- Assessor Parcel Number 27045
Map
Home Values in the Area
Average Home Value in this Area
Tax History
| Year | Tax Paid | Tax Assessment Tax Assessment Total Assessment is a certain percentage of the fair market value that is determined by local assessors to be the total taxable value of land and additions on the property. | Land | Improvement |
|---|---|---|---|---|
| 2024 | $3,450 | $34,908 | $3,000 | $31,908 |
| 2023 | $3,450 | $29,330 | $3,000 | $26,330 |
| 2022 | $53,612 | $4,000 | $3,000 | $1,000 |
| 2021 | $535 | $4,000 | $3,000 | $1,000 |
| 2020 | $534 | $4,000 | $3,000 | $1,000 |
| 2019 | $295 | $2,288 | $1,568 | $720 |
| 2018 | $298 | $2,288 | $1,568 | $720 |
| 2017 | $300 | $2,288 | $1,568 | $720 |
| 2016 | $301 | $2,288 | $1,568 | $720 |
| 2015 | $296 | $2,220 | $1,500 | $720 |
| 2014 | $293 | $2,220 | $1,500 | $720 |
| 2013 | $293 | $2,220 | $1,500 | $720 |
Property History
| Date | Event | Price | List to Sale | Price per Sq Ft |
|---|---|---|---|---|
| 09/26/2025 09/26/25 | For Sale | $473,000 | -- | $196 / Sq Ft |
Purchase History
| Date | Type | Sale Price | Title Company |
|---|---|---|---|
| Cash Sale Deed | $28,000 | First American Title |
Source: ROAM MLS
MLS Number: 2523546
APN: 27045
- 21096 Washington Ave Unit B
- 712 Marc Ct
- 303 Yvonne Ave
- 70487 Ravine St
- 70226 5th St
- 70045 9th St
- 70435 4th St
- 70069 3rd St
- 70372 C St
- 70448 D St
- 700 Homewood Dr
- 21429 Firetower Rd
- 607 Bentwood Dr
- 70461 I St
- 3056 Red Admiral Dr
- 4053 Monarch Ln
- 70139 L St
- 900 Emerald Forest Blvd
- 70472 L St
- 28 Park Place Dr
