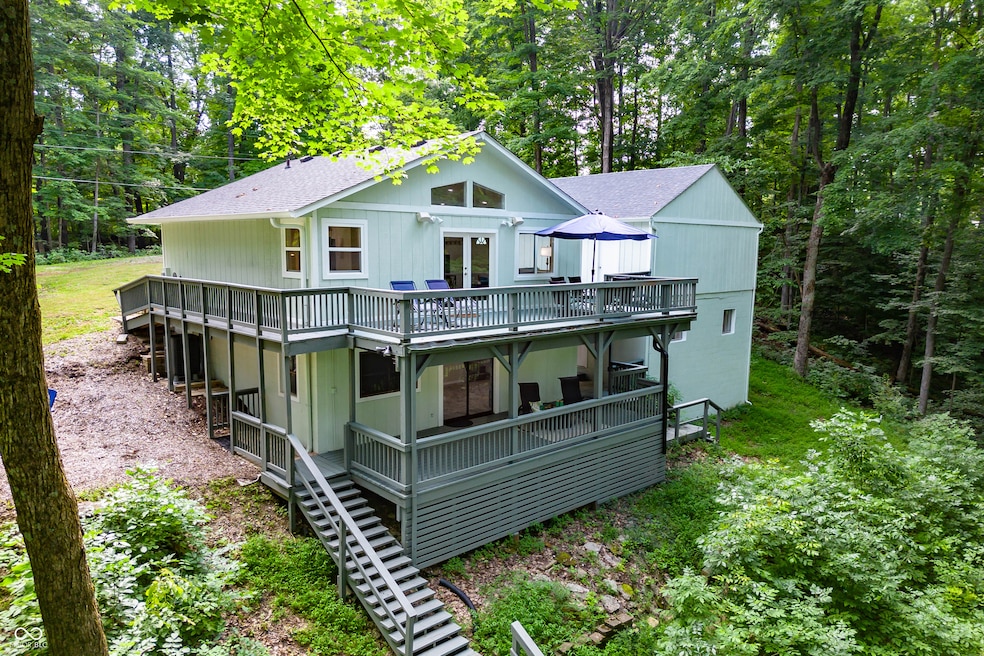
7028 Eel Dr Nineveh, IN 46164
Estimated payment $3,519/month
Highlights
- Lake Front
- Community Lake
- No HOA
- Lake Privileges
- Vaulted Ceiling
- Rustic Architecture
About This Home
Welcome to 7028 Eel Drive, a beautifully updated lake home offering comfort, functionality, and the perfect backdrop for relaxed lake living. Nestled on nearly 2/3 of an acre across four private lots at the end of Eel Dr., this serene setting offers 185 feet of lakefront, a 35-foot dock, and a peaceful, tucked-away location. Inside, the main level welcomes you with vaulted whitewashed tongue-and-groove ceilings, new LVP flooring, and an open-concept layout. The KraftMaid kitchen shines with granite countertops, white cabinetry, stainless steel appliances, a large walk-in pantry with power, and newer LED lighting fixtures. The bright and inviting living area flows seamlessly into the space, enhanced by new windows and a built-in stereo system for easy entertaining. The primary bedroom features over 11x11 sq ft, a spacious closet, and a fully renovated bath with dual sinks and a 3x6 tiled shower. Downstairs, you'll find a second bedroom, a generous 15x16+ family room with sliding doors to the covered lower deck, a wet bar area, and a second full bathroom. There's also a utility room and a cleverly tucked King Murphy bed area that provides additional sleeping space without sacrificing room to relax. Major system updates include a newer roof, interior/exterior paint, heat pump HVAC and water heater, Aquasauna UV filtration system, R-60 attic insulation, and more-making this home truly move-in ready. Outside, enjoy nearly 900 sq. ft. of freshly painted decking across both levels, a fire pit area, and an extra-large two-car garage with a finished 672 sq. ft. floor, plus an additional 336 sq. ft. finished room below-ideal for storage, a workshop, or more functional space. Whether you're looking for a year-round residence or the ultimate lake getaway, 7028 Eel Drive blends modern comfort with effortless lakeside enjoyment-lake living made easy.
Home Details
Home Type
- Single Family
Est. Annual Taxes
- $2,796
Year Built
- Built in 1976 | Remodeled
Lot Details
- 0.56 Acre Lot
- Lake Front
- Additional Parcels
Parking
- 2 Car Detached Garage
Property Views
- Lake
- Woods
- Forest
Home Design
- Rustic Architecture
- Block Foundation
- Cedar
Interior Spaces
- 1-Story Property
- Vaulted Ceiling
- Family or Dining Combination
- Laundry Room
Kitchen
- Breakfast Bar
- Electric Cooktop
- Microwave
Bedrooms and Bathrooms
- 2 Bedrooms
- Dual Vanity Sinks in Primary Bathroom
Basement
- Exterior Basement Entry
- Laundry in Basement
Outdoor Features
- Lake Privileges
- Fire Pit
Schools
- Sprunica Elementary School
- Brown County Junior High
- Brown County High School
Utilities
- Forced Air Heating and Cooling System
Community Details
- No Home Owners Association
- Cordry Lake Subdivision
- Community Lake
Listing and Financial Details
- Tax Lot 070117100374000001
- Assessor Parcel Number 070117100374000001
Map
Home Values in the Area
Average Home Value in this Area
Tax History
| Year | Tax Paid | Tax Assessment Tax Assessment Total Assessment is a certain percentage of the fair market value that is determined by local assessors to be the total taxable value of land and additions on the property. | Land | Improvement |
|---|---|---|---|---|
| 2024 | $2,795 | $483,700 | $272,100 | $211,600 |
| 2023 | $2,888 | $474,700 | $268,200 | $206,500 |
| 2022 | $2,683 | $376,300 | $188,800 | $187,500 |
| 2021 | $2,546 | $336,800 | $180,500 | $156,300 |
| 2020 | $2,530 | $323,300 | $172,100 | $151,200 |
| 2019 | $2,002 | $272,800 | $137,700 | $135,100 |
| 2018 | $2,336 | $140,700 | $18,100 | $122,600 |
| 2017 | $1,680 | $136,100 | $18,100 | $118,000 |
| 2016 | $2,014 | $131,700 | $18,100 | $113,600 |
| 2014 | $1,318 | $128,800 | $18,100 | $110,700 |
| 2013 | $1,318 | $125,800 | $11,800 | $114,000 |
Property History
| Date | Event | Price | Change | Sq Ft Price |
|---|---|---|---|---|
| 08/01/2025 08/01/25 | Pending | -- | -- | -- |
| 07/31/2025 07/31/25 | For Sale | $595,000 | +102.9% | $379 / Sq Ft |
| 08/01/2019 08/01/19 | Sold | $293,300 | -5.4% | $187 / Sq Ft |
| 06/24/2019 06/24/19 | Pending | -- | -- | -- |
| 05/15/2019 05/15/19 | Price Changed | $309,900 | -3.1% | $198 / Sq Ft |
| 04/15/2019 04/15/19 | Price Changed | $319,900 | -3.0% | $204 / Sq Ft |
| 03/14/2019 03/14/19 | For Sale | $329,900 | -- | $210 / Sq Ft |
Purchase History
| Date | Type | Sale Price | Title Company |
|---|---|---|---|
| Deed | -- | -- | |
| Trustee Deed | -- | -- |
Mortgage History
| Date | Status | Loan Amount | Loan Type |
|---|---|---|---|
| Open | $125,299 | New Conventional |
Similar Homes in the area
Source: MIBOR Broker Listing Cooperative®
MLS Number: 22053325
APN: 07-01-17-100-374.000-001
- 8088 Center Lake Rd
- 7018 Drum Dr
- 7709 Elk Dr
- 7701 Center Lake Rd
- 6990 Drum Dr
- 7887 Elk Dr
- 00 Fox Ct
- 0 Aspen Dr Unit MBR22027222
- 7635 Grizzly Dr
- 7563 Grizzly Dr
- 8205 Bass Dr
- 8167 Center Lake Rd
- 7438 Haw Dr
- 6655 Gopher Dr
- 6933 Grey Wolf Dr
- 6486 Coyote Dr
- 7437 Center Lake Rd
- 7477 Honey Locust Dr
- 8612 Center Lake Rd
- 7710 Indian Cherry Dr






