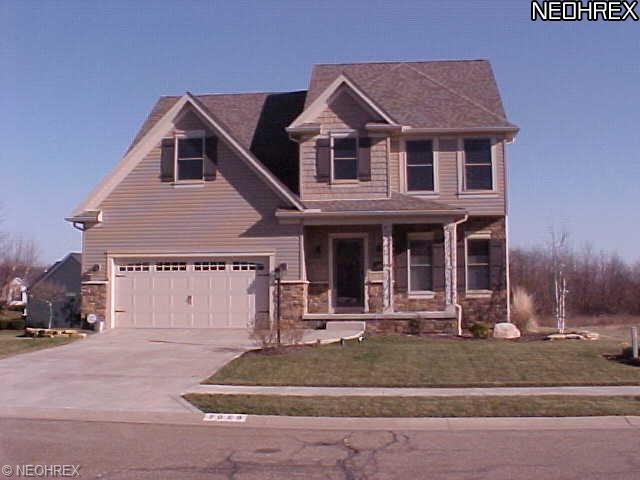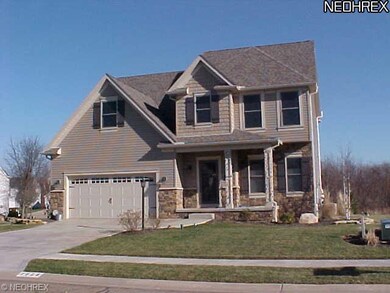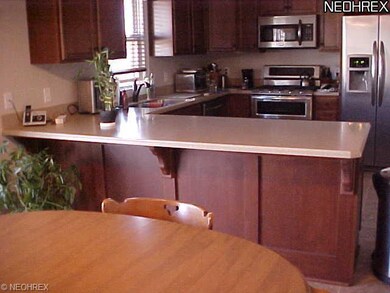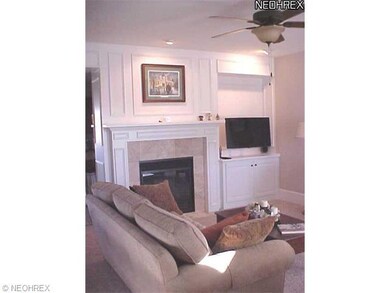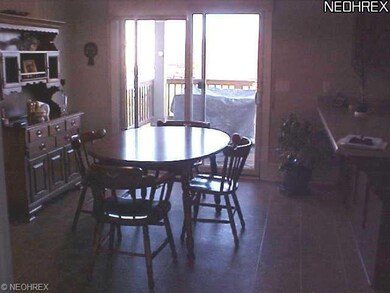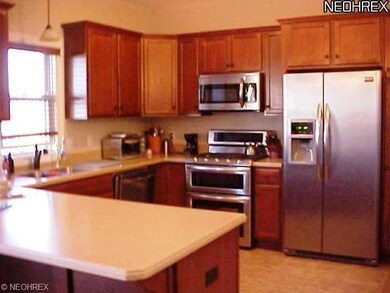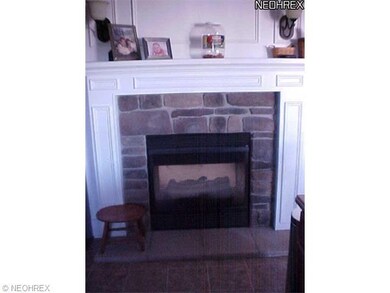
7028 Emerald Cove Ave NW Canal Fulton, OH 44614
Highlights
- Colonial Architecture
- Deck
- Community Pool
- Strausser Elementary School Rated A
- 1 Fireplace
- Tennis Courts
About This Home
As of March 2014This spacious, custom home appears new. The 9ft 1st floor ceilings & cherry floor foyer welcome you into the spacious great room where a 2 sided gas fireplace provides beauty & warmth to the great room & kitchen. The kitchen features ample food prep areas, a pantry, a gas stove with double oven (Kitchen Aide), upgraded appliances, solid surface countertops & a large breakfast bar area. The adjacent dining area leads to the covered deck with a great view of the professionally landscaped backyard area complete with patio, fire pit & a fully irrigated yard & landscape. There is a convenient office with a great view & a laundry room with a hiding ironing board & appreciative ample storage on 1st floor. Quality wood & fabric window treatments stay. The 2nd floor features 4 bedrooms including the master suite with a full bath & a double sink vanity. The bonus room makes the perfect theater room; it's professionally prewired for speakers & a projector.
Last Agent to Sell the Property
Cutler Real Estate License #410295 Listed on: 01/01/2014

Home Details
Home Type
- Single Family
Est. Annual Taxes
- $4,393
Year Built
- Built in 2011
Lot Details
- 6,970 Sq Ft Lot
- Lot Dimensions are 62x114
- West Facing Home
- Sprinkler System
HOA Fees
- $33 Monthly HOA Fees
Home Design
- Colonial Architecture
- Asphalt Roof
- Stone Siding
- Vinyl Construction Material
Interior Spaces
- 2,422 Sq Ft Home
- 2-Story Property
- 1 Fireplace
Kitchen
- Built-In Oven
- Range
- Microwave
- Dishwasher
Bedrooms and Bathrooms
- 4 Bedrooms
Unfinished Basement
- Basement Fills Entire Space Under The House
- Sump Pump
Home Security
- Home Security System
- Fire and Smoke Detector
Parking
- 2 Car Direct Access Garage
- Heated Garage
- Garage Drain
- Garage Door Opener
Outdoor Features
- Deck
- Patio
- Porch
Utilities
- Forced Air Heating and Cooling System
- Heating System Uses Gas
- Water Softener
Listing and Financial Details
- Assessor Parcel Number 1629835
Community Details
Overview
- Association fees include recreation
- Emerald Estates Community
Recreation
- Tennis Courts
- Community Pool
Ownership History
Purchase Details
Home Financials for this Owner
Home Financials are based on the most recent Mortgage that was taken out on this home.Purchase Details
Home Financials for this Owner
Home Financials are based on the most recent Mortgage that was taken out on this home.Purchase Details
Home Financials for this Owner
Home Financials are based on the most recent Mortgage that was taken out on this home.Similar Homes in Canal Fulton, OH
Home Values in the Area
Average Home Value in this Area
Purchase History
| Date | Type | Sale Price | Title Company |
|---|---|---|---|
| Trustee Deed | $135,000 | None Available | |
| Survivorship Deed | $229,900 | None Available | |
| Warranty Deed | $229,900 | Attorney | |
| Warranty Deed | $38,000 | Attorney |
Mortgage History
| Date | Status | Loan Amount | Loan Type |
|---|---|---|---|
| Open | $100,000 | Credit Line Revolving | |
| Previous Owner | $183,920 | New Conventional | |
| Previous Owner | $189,600 | Future Advance Clause Open End Mortgage | |
| Previous Owner | $0 | Undefined Multiple Amounts |
Property History
| Date | Event | Price | Change | Sq Ft Price |
|---|---|---|---|---|
| 07/20/2025 07/20/25 | Pending | -- | -- | -- |
| 07/17/2025 07/17/25 | For Sale | $410,000 | +78.3% | $125 / Sq Ft |
| 03/18/2014 03/18/14 | Sold | $229,900 | -2.1% | $95 / Sq Ft |
| 02/17/2014 02/17/14 | Pending | -- | -- | -- |
| 01/01/2014 01/01/14 | For Sale | $234,900 | +2.2% | $97 / Sq Ft |
| 04/05/2012 04/05/12 | Sold | $229,900 | -3.0% | $95 / Sq Ft |
| 02/28/2012 02/28/12 | Pending | -- | -- | -- |
| 07/06/2011 07/06/11 | For Sale | $237,000 | -- | $98 / Sq Ft |
Tax History Compared to Growth
Tax History
| Year | Tax Paid | Tax Assessment Tax Assessment Total Assessment is a certain percentage of the fair market value that is determined by local assessors to be the total taxable value of land and additions on the property. | Land | Improvement |
|---|---|---|---|---|
| 2024 | -- | $116,310 | $22,050 | $94,260 |
| 2023 | $4,949 | $99,440 | $20,300 | $79,140 |
| 2022 | $4,924 | $99,440 | $20,300 | $79,140 |
| 2021 | $4,943 | $99,440 | $20,300 | $79,140 |
| 2020 | $4,766 | $88,130 | $17,500 | $70,630 |
| 2019 | $4,591 | $88,130 | $17,500 | $70,630 |
| 2018 | $4,614 | $88,130 | $17,500 | $70,630 |
| 2017 | $4,647 | $84,460 | $13,370 | $71,090 |
| 2016 | $4,678 | $84,460 | $13,370 | $71,090 |
| 2015 | $4,736 | $84,460 | $13,370 | $71,090 |
| 2014 | $474 | $76,310 | $12,080 | $64,230 |
| 2013 | $2,201 | $76,310 | $12,080 | $64,230 |
Agents Affiliated with this Home
-

Seller's Agent in 2025
Steven Nettle
RE/MAX
(330) 904-3778
7 in this area
24 Total Sales
-
R
Seller's Agent in 2014
Ron Tomblin
Cutler Real Estate
35 Total Sales
-
C
Seller Co-Listing Agent in 2014
Cindy Pascu
Cutler Real Estate
(330) 575-4269
37 Total Sales
-

Buyer's Agent in 2014
Rick Knight
RE/MAX Crossroads
(330) 322-6869
120 Total Sales
-

Seller's Agent in 2012
Jennifer Mucci
Keller Williams Legacy Group Realty
(330) 353-2477
5 in this area
385 Total Sales
-
C
Buyer's Agent in 2012
Christina Spurr
Cutler Real Estate
(330) 904-0919
3 in this area
66 Total Sales
Map
Source: MLS Now
MLS Number: 3466251
APN: 01629835
- 10007 Portage St NW
- 0 High Mill Ave NW
- 9725 Diamond Ridge Cir NW
- 9273 Hunters Chase St NW
- 7509 Galena Ave NW
- 7687 Galena St NW
- 8932 Franklin St NW
- 8853 Franklin St NW
- 7605 Diamondback Ave NW
- Asheville Plan at Heritage Park
- Tacoma Plan at Heritage Park
- Boise Plan at Heritage Park
- 9852 Hocking St NW
- 9265 Mudbrook St NW
- 8920 Franklin NW
- 9910 Hocking St NW
- 10400 Stoneacre Rd NW
- 8937 Camden Rd NW
- 8933 Camden Rd NW
- 8932 Camden Rd NW
