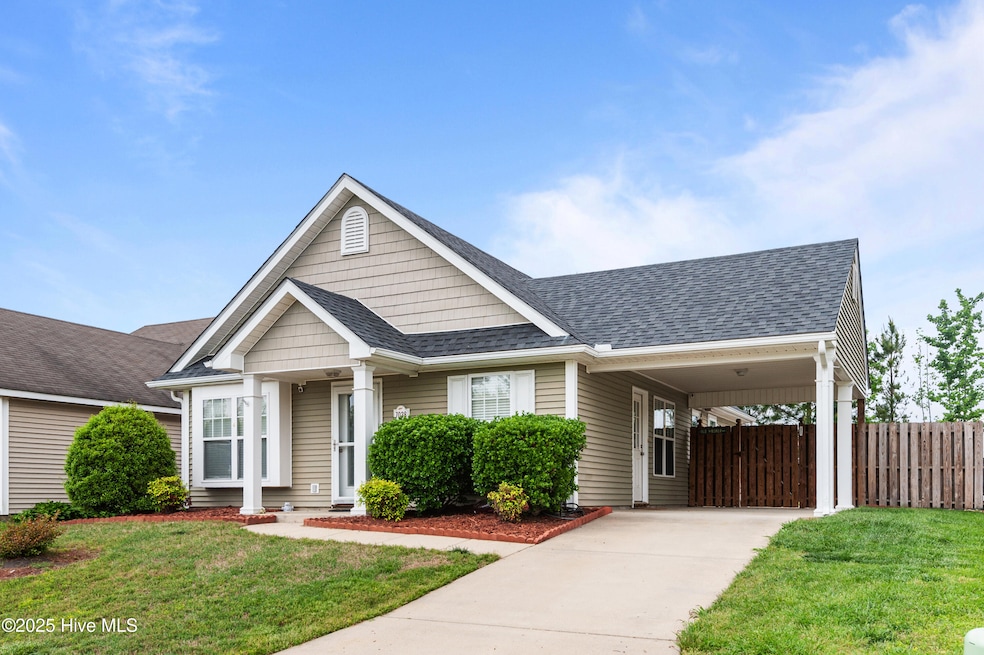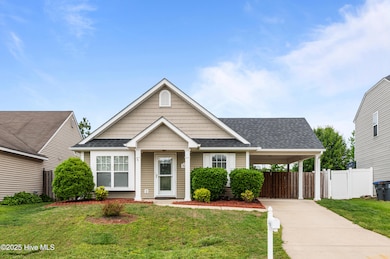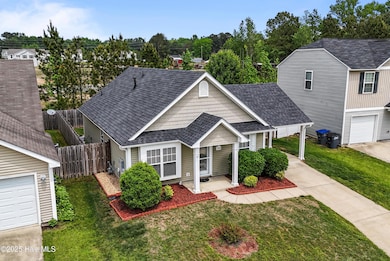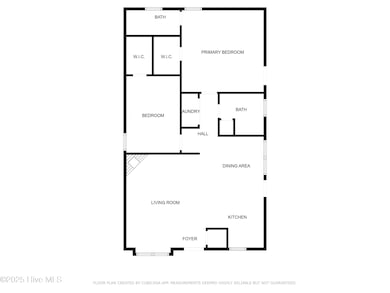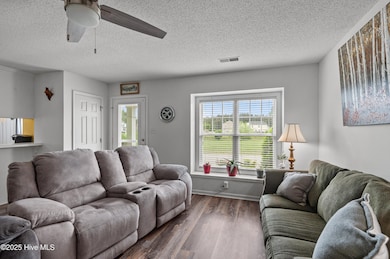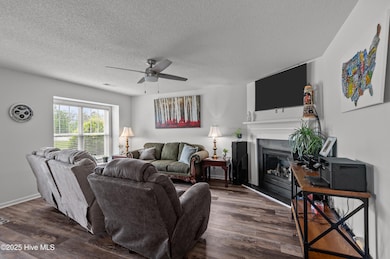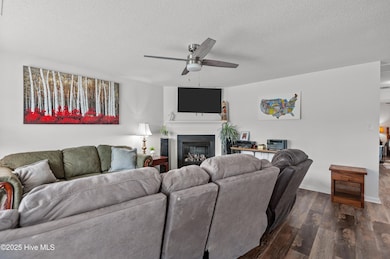
7028 Pebble Brook Way Rocky Mount, NC 27804
Highlights
- 1 Fireplace
- Patio
- Combination Dining and Living Room
- Porch
- Forced Air Heating System
- Privacy Fence
About This Home
As of June 2025Don't miss this awesome 2 bedroom, 2 bathroom home at an AFFORDABLE price in Rocky Mount, NC! This home has been well loved and has recent upgrades including new luxury vinyl plank flooring and paint. Enjoy outdoor living with a fully fenced backyard with a patio. Full kitchen appliance package is included, as well as the washer and dryer. Make this one HOME today!
Last Agent to Sell the Property
Keystone Realty, LLC License #281827 Listed on: 04/24/2025
Home Details
Home Type
- Single Family
Est. Annual Taxes
- $1,248
Year Built
- Built in 2006
Lot Details
- 4,356 Sq Ft Lot
- Lot Dimensions are 50x87
- Privacy Fence
HOA Fees
- $34 Monthly HOA Fees
Home Design
- Slab Foundation
- Wood Frame Construction
- Shingle Roof
- Vinyl Siding
- Stick Built Home
Interior Spaces
- 1,141 Sq Ft Home
- 1-Story Property
- 1 Fireplace
- Combination Dining and Living Room
Bedrooms and Bathrooms
- 2 Bedrooms
- 2 Full Bathrooms
Parking
- 1 Attached Carport Space
- Driveway
- Paved Parking
Outdoor Features
- Patio
- Porch
Schools
- Benvenue Elementary School
- Rocky Mount Middle School
- Rocky Mount High School
Utilities
- Forced Air Heating System
- Heating System Uses Natural Gas
Community Details
- Autumn Ridge Owners Association
- Autumn Ridge Subdivision
Listing and Financial Details
- Assessor Parcel Number 3831-12-95-3371
Ownership History
Purchase Details
Home Financials for this Owner
Home Financials are based on the most recent Mortgage that was taken out on this home.Purchase Details
Home Financials for this Owner
Home Financials are based on the most recent Mortgage that was taken out on this home.Purchase Details
Home Financials for this Owner
Home Financials are based on the most recent Mortgage that was taken out on this home.Similar Homes in the area
Home Values in the Area
Average Home Value in this Area
Purchase History
| Date | Type | Sale Price | Title Company |
|---|---|---|---|
| Warranty Deed | $208,000 | None Listed On Document | |
| Warranty Deed | $208,000 | None Listed On Document | |
| Warranty Deed | $170,000 | -- | |
| Warranty Deed | $121,000 | None Available |
Mortgage History
| Date | Status | Loan Amount | Loan Type |
|---|---|---|---|
| Previous Owner | $75,000 | New Conventional | |
| Previous Owner | $100,140 | New Conventional | |
| Previous Owner | $108,450 | Purchase Money Mortgage | |
| Previous Owner | $84,384 | Construction |
Property History
| Date | Event | Price | Change | Sq Ft Price |
|---|---|---|---|---|
| 06/04/2025 06/04/25 | Sold | $208,000 | -0.9% | $182 / Sq Ft |
| 05/03/2025 05/03/25 | Pending | -- | -- | -- |
| 04/24/2025 04/24/25 | For Sale | $209,900 | +23.5% | $184 / Sq Ft |
| 09/06/2022 09/06/22 | Sold | $170,000 | -3.9% | $151 / Sq Ft |
| 08/03/2022 08/03/22 | Pending | -- | -- | -- |
| 07/25/2022 07/25/22 | Price Changed | $176,900 | -4.3% | $157 / Sq Ft |
| 07/17/2022 07/17/22 | For Sale | $184,900 | -- | $164 / Sq Ft |
Tax History Compared to Growth
Tax History
| Year | Tax Paid | Tax Assessment Tax Assessment Total Assessment is a certain percentage of the fair market value that is determined by local assessors to be the total taxable value of land and additions on the property. | Land | Improvement |
|---|---|---|---|---|
| 2024 | $994 | $103,180 | $10,210 | $92,970 |
| 2023 | $691 | $103,180 | $0 | $0 |
| 2022 | $691 | $103,180 | $10,210 | $92,970 |
| 2021 | $691 | $103,180 | $10,210 | $92,970 |
| 2020 | $691 | $103,180 | $10,210 | $92,970 |
| 2019 | $691 | $103,180 | $10,210 | $92,970 |
| 2018 | $691 | $103,180 | $0 | $0 |
| 2017 | $691 | $103,180 | $0 | $0 |
| 2015 | $750 | $111,920 | $0 | $0 |
| 2014 | $750 | $111,920 | $0 | $0 |
Agents Affiliated with this Home
-
Z
Seller's Agent in 2025
Zachary Bass
Keystone Realty, LLC
-
T
Buyer's Agent in 2025
Terry Mills
United Country Respess Real Estate
-
E
Seller's Agent in 2022
Ellisha Mayers
eXp Realty
-
E
Buyer's Agent in 2022
Ernesta Harrell
Coldwell Banker Watson Properties
Map
Source: Hive MLS
MLS Number: 100503286
APN: 3831-12-95-3371
- 7021 Peppermill Way
- 7025 Peppermill Way
- 7029 Peppermill Way
- 7028 Peppermill Way
- 7024 Peppermill Way
- 7008 Peppermill Way
- 7020 Peppermill Way
- 7016 Peppermill Way
- 7004 Peppermill Way
- 6920 Moss Creek Way
- 101 Ferry Ct
- 7000 Peppermill Way
- 7000 Peppermill Way
- 7000 Peppermill Way
- 7100 Hunter Hill Rd
- 129 Ferry Ct
- 125 Ferry Ct
