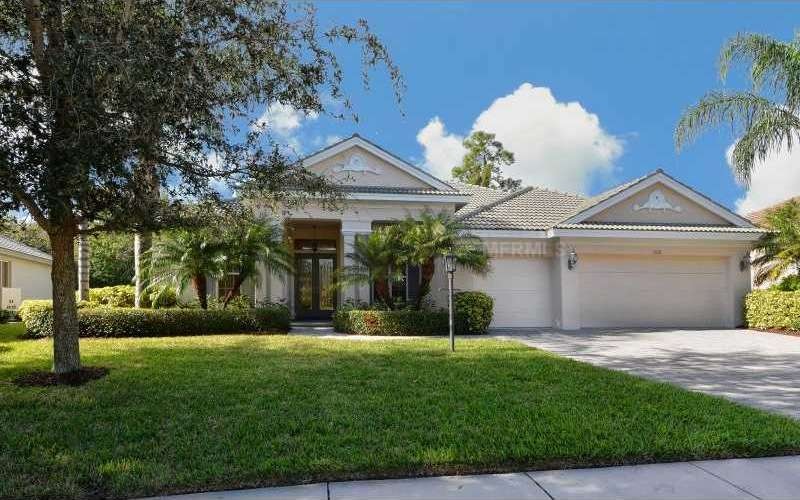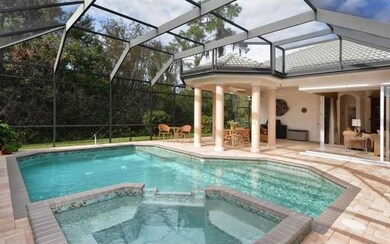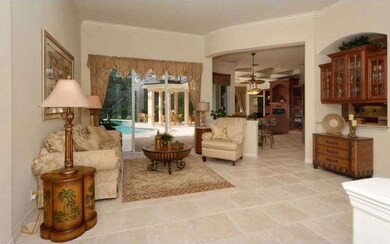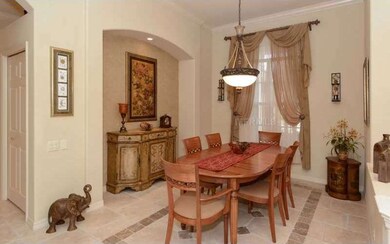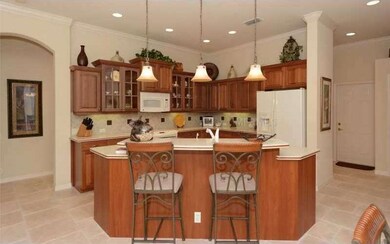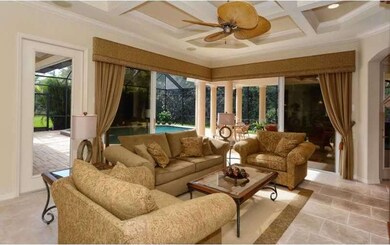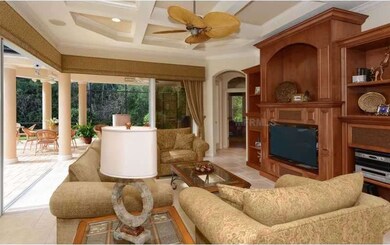
7028 Treymore Ct Sarasota, FL 34243
Highlights
- Golf Course Community
- Gated Community
- Open Floorplan
- Heated Indoor Pool
- View of Trees or Woods
- Traditional Architecture
About This Home
As of May 2025Lovely Arthur Rutenberg designed San Tropez floor plan boasting located on private preserve lot. This home boasts a heated pool and spa, multitude of upgrades, and has been meticulously maintained.
Last Agent to Sell the Property
RE/MAX ALLIANCE GROUP License #3057079 Listed on: 12/28/2013

Home Details
Home Type
- Single Family
Est. Annual Taxes
- $6,474
Year Built
- Built in 2004
Lot Details
- 0.27 Acre Lot
- Northeast Facing Home
- Property is zoned PDR/WP
HOA Fees
- $54 Monthly HOA Fees
Parking
- 3 Car Attached Garage
Home Design
- Traditional Architecture
- Slab Foundation
- Tile Roof
- Block Exterior
- Stucco
Interior Spaces
- 2,489 Sq Ft Home
- Open Floorplan
- Bar Fridge
- Crown Molding
- Tray Ceiling
- High Ceiling
- Ceiling Fan
- Blinds
- Separate Formal Living Room
- Formal Dining Room
- Inside Utility
- Views of Woods
Kitchen
- Oven
- Range
- Microwave
- Dishwasher
- Wine Refrigerator
- Solid Surface Countertops
- Disposal
Flooring
- Wood
- Carpet
- Ceramic Tile
Bedrooms and Bathrooms
- 3 Bedrooms
- Primary Bedroom on Main
- Split Bedroom Floorplan
- Walk-In Closet
- 3 Full Bathrooms
Laundry
- Dryer
- Washer
Home Security
- Security System Owned
- Fire and Smoke Detector
Eco-Friendly Details
- Energy-Efficient Insulation
Pool
- Heated Indoor Pool
- Saltwater Pool
- Spa
Utilities
- Central Air
- Heating Available
- Underground Utilities
- Gas Water Heater
- Cable TV Available
Listing and Financial Details
- Tax Lot 58
- Assessor Parcel Number 1940612359
Community Details
Overview
- Treymore At The Village Of Palm Aire Community
- Treymore At Vlg Of Palm Aire 2 Subdivision
- The community has rules related to deed restrictions
Recreation
- Golf Course Community
Security
- Gated Community
Ownership History
Purchase Details
Home Financials for this Owner
Home Financials are based on the most recent Mortgage that was taken out on this home.Purchase Details
Home Financials for this Owner
Home Financials are based on the most recent Mortgage that was taken out on this home.Purchase Details
Home Financials for this Owner
Home Financials are based on the most recent Mortgage that was taken out on this home.Purchase Details
Purchase Details
Purchase Details
Similar Homes in Sarasota, FL
Home Values in the Area
Average Home Value in this Area
Purchase History
| Date | Type | Sale Price | Title Company |
|---|---|---|---|
| Warranty Deed | $875,000 | None Listed On Document | |
| Warranty Deed | $558,000 | Attorney | |
| Warranty Deed | $520,000 | Sunbelt Title Agency | |
| Warranty Deed | $90,000 | -- | |
| Warranty Deed | $71,200 | -- | |
| Warranty Deed | $58,000 | -- |
Mortgage History
| Date | Status | Loan Amount | Loan Type |
|---|---|---|---|
| Open | $515,000 | New Conventional | |
| Previous Owner | $600,000 | Credit Line Revolving | |
| Previous Owner | $335,000 | New Conventional |
Property History
| Date | Event | Price | Change | Sq Ft Price |
|---|---|---|---|---|
| 05/07/2025 05/07/25 | Sold | $875,000 | -0.5% | $352 / Sq Ft |
| 03/17/2025 03/17/25 | Pending | -- | -- | -- |
| 03/13/2025 03/13/25 | For Sale | $879,000 | +57.5% | $353 / Sq Ft |
| 08/17/2018 08/17/18 | Off Market | $558,000 | -- | -- |
| 06/01/2017 06/01/17 | Sold | $558,000 | -10.7% | $218 / Sq Ft |
| 04/30/2017 04/30/17 | Pending | -- | -- | -- |
| 02/06/2017 02/06/17 | For Sale | $625,000 | +20.2% | $244 / Sq Ft |
| 03/03/2014 03/03/14 | Sold | $519,913 | -5.5% | $209 / Sq Ft |
| 12/28/2013 12/28/13 | Pending | -- | -- | -- |
| 12/28/2013 12/28/13 | For Sale | $550,000 | -- | $221 / Sq Ft |
Tax History Compared to Growth
Tax History
| Year | Tax Paid | Tax Assessment Tax Assessment Total Assessment is a certain percentage of the fair market value that is determined by local assessors to be the total taxable value of land and additions on the property. | Land | Improvement |
|---|---|---|---|---|
| 2024 | $5,138 | $361,172 | -- | -- |
| 2023 | $5,058 | $350,652 | $0 | $0 |
| 2022 | $4,918 | $340,439 | $0 | $0 |
| 2021 | $4,706 | $330,523 | $0 | $0 |
| 2020 | $4,848 | $325,960 | $0 | $0 |
| 2019 | $4,766 | $318,631 | $0 | $0 |
| 2018 | $4,715 | $312,690 | $0 | $0 |
| 2017 | $6,583 | $449,175 | $0 | $0 |
| 2016 | $6,569 | $439,936 | $0 | $0 |
| 2015 | $7,022 | $436,062 | $0 | $0 |
| 2014 | $7,022 | $418,463 | $0 | $0 |
| 2013 | $6,622 | $393,180 | $53,750 | $339,430 |
Agents Affiliated with this Home
-
B
Seller's Agent in 2025
BeBe Grady
REALTY HUB
(772) 532-3003
1 Total Sale
-

Buyer's Agent in 2025
Alex Antonakos
QUICKSILVER REAL ESTATE GROUP
(888) 883-8509
92 Total Sales
-

Buyer Co-Listing Agent in 2025
Andre Aragon
QUICKSILVER REAL ESTATE GROUP
(914) 426-8919
57 Total Sales
-

Seller's Agent in 2017
Tina Johns
COLDWELL BANKER REALTY
(941) 323-4775
33 Total Sales
-

Buyer's Agent in 2017
Maureen Horn
Michael Saunders
(941) 539-3384
67 Total Sales
-

Seller's Agent in 2014
Nancy Eilerson
RE/MAX
(941) 343-3056
85 Total Sales
Map
Source: Stellar MLS
MLS Number: A3989929
APN: 19406-1235-9
- 7012 Treymore Ct
- 4920 Woodhurst Dr
- 4914 Lakescene Place
- 4915 Lakescene Place
- 7082 W Country Club Dr N
- 7211 Treymore Ct
- 7215 Treymore Ct
- 7216 W Country Club Dr N
- 4410 70th Dr E
- 7173 W Country Club Dr N Unit 141
- 7211 W Country Club Dr N Unit 135
- 6933 43rd Ct E
- 6999 W Cntry Club Dr N Unit 224
- 7304 W Cntry Club Dr N Unit 113
- 4909 Linsey Ct
- 5386 Creekside Trail
- 6884 W Country Club Ln
- 7301 W Cntry Club Dr N Unit 108
- 7050 Fairway Bend Ln Unit 167
- 4753 Oak Run Dr
