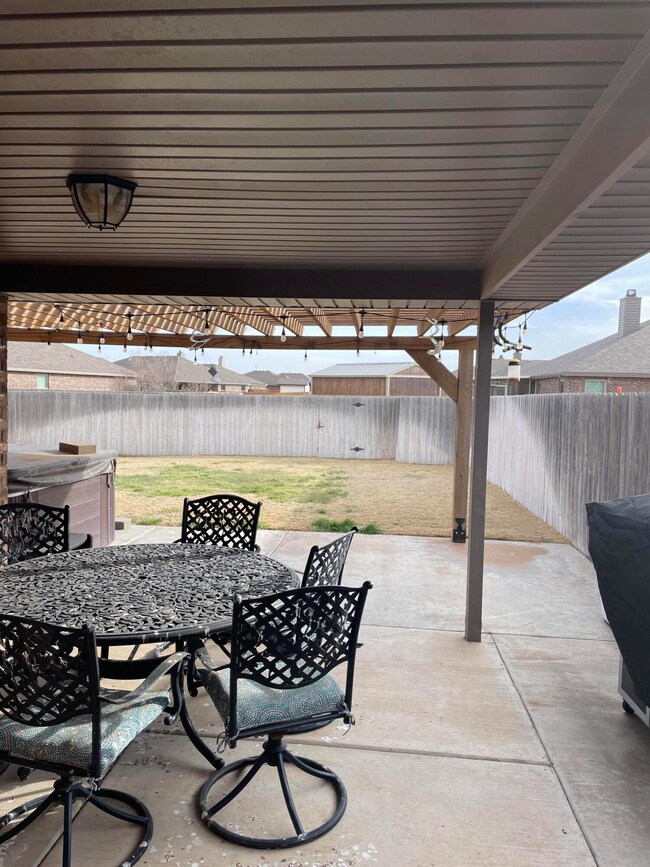7029 34th Place Lubbock, TX 79407
West End NeighborhoodEstimated payment $1,661/month
Highlights
- Traditional Architecture
- High Ceiling
- Community Pool
- Westwind Elementary School Rated A-
- Granite Countertops
- Tennis Courts
About This Home
Charming 3-Bedroom Home in Desirable Milwaukee Ridge Discover this well-maintained gem in the heart of Milwaukee Ridge, a peaceful and family-friendly neighborhood in Northwest Lubbock! This inviting 3-bedroom, 2-bathroom home with a 2-car garage offers approximately 1,518 sq ft of comfortable living space, perfect for families, professionals, or anyone seeking convenience in Southwest Lubbock. Step inside to an open-concept layout that flows seamlessly from the living area to the kitchen and dining space, ideal for everyday living and entertaining. The isolated primary suite provides a private retreat, while the additional bedrooms are spacious and versatile. Enjoy modern comforts in a home that's been lovingly cared for. This property is in the Frenship ISD Memorial attendance zone and convenient to Texas Tech, LCU and Medical
Home Details
Home Type
- Single Family
Year Built
- Built in 2016
Lot Details
- 5,940 Sq Ft Lot
- Wood Fence
- Back Yard Fenced
- Landscaped
- Front and Back Yard Sprinklers
HOA Fees
- $28 Monthly HOA Fees
Parking
- 2 Car Attached Garage
- Driveway
Home Design
- Traditional Architecture
- Brick Exterior Construction
- Slab Foundation
- Composition Roof
Interior Spaces
- 1,518 Sq Ft Home
- High Ceiling
- Ceiling Fan
- Double Pane Windows
- Living Room
- Pull Down Stairs to Attic
- Carbon Monoxide Detectors
Kitchen
- Free-Standing Electric Range
- Microwave
- Dishwasher
- Granite Countertops
- Disposal
Flooring
- Tile
- Luxury Vinyl Tile
Bedrooms and Bathrooms
- 3 Bedrooms
- En-Suite Bathroom
- 2 Full Bathrooms
Laundry
- Laundry Room
- Washer and Electric Dryer Hookup
Outdoor Features
- Covered Patio or Porch
Utilities
- Central Heating and Cooling System
- Gas Water Heater
Listing and Financial Details
- Assessor Parcel Number R327997
Community Details
Recreation
- Tennis Courts
- Community Playground
- Community Pool
- Park
Map
Home Values in the Area
Average Home Value in this Area
Tax History
| Year | Tax Paid | Tax Assessment Tax Assessment Total Assessment is a certain percentage of the fair market value that is determined by local assessors to be the total taxable value of land and additions on the property. | Land | Improvement |
|---|---|---|---|---|
| 2025 | $4,605 | $220,252 | $17,820 | $202,432 |
| 2024 | $46 | $223,059 | $17,820 | $205,239 |
| 2023 | $4,657 | $222,381 | $17,820 | $204,561 |
| 2022 | $4,454 | $195,624 | $17,820 | $177,804 |
| 2021 | $4,270 | $176,574 | $17,820 | $158,754 |
| 2020 | $4,080 | $167,945 | $17,820 | $150,125 |
| 2019 | $4,075 | $162,996 | $17,820 | $145,176 |
| 2018 | $3,985 | $159,225 | $17,820 | $141,405 |
| 2017 | $3,760 | $150,060 | $17,820 | $132,240 |
Property History
| Date | Event | Price | List to Sale | Price per Sq Ft |
|---|---|---|---|---|
| 12/30/2025 12/30/25 | Price Changed | $240,000 | -5.9% | $158 / Sq Ft |
| 11/25/2025 11/25/25 | For Sale | $255,000 | 0.0% | $168 / Sq Ft |
| 08/01/2025 08/01/25 | Price Changed | $1,975 | -6.0% | $1 / Sq Ft |
| 05/23/2025 05/23/25 | For Rent | $2,100 | -- | -- |
Purchase History
| Date | Type | Sale Price | Title Company |
|---|---|---|---|
| Warranty Deed | -- | None Listed On Document | |
| Warranty Deed | -- | None Available | |
| Deed | -- | -- |
Source: Lubbock Association of REALTORS®
MLS Number: 202563454
APN: R327997
- 3414 Tiffin Ave
- 7210 35th St
- 7222 35th St
- 3518 Turner Ave
- 3408 Upland Ave
- 7014 40th St Unit A
- 7052 41st St
- 7046 41st St
- 4104 Trenton Ave
- 6805 36th St
- 3210 Oak Ridge Ave
- 3805 Primrose Ave
- 6607 35th St
- 6610 34th St
- 3420 Milwaukee Ave
- 6720 28th St
- 2811 Oakridge Ave
- 2407 Quitman Ave Unit B
- 2810 Milwaukee Ave
- 6604 26th St







