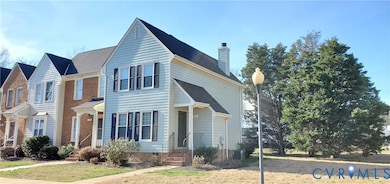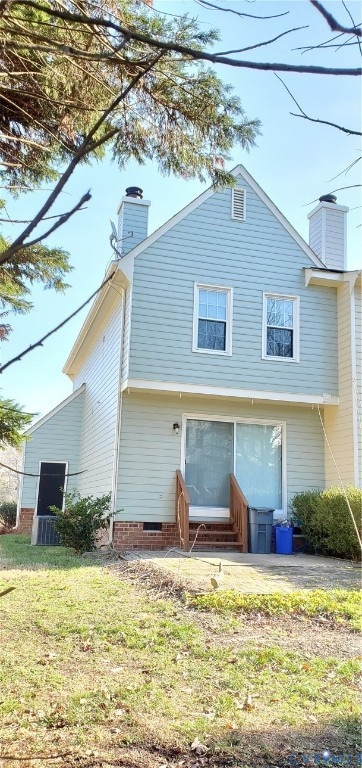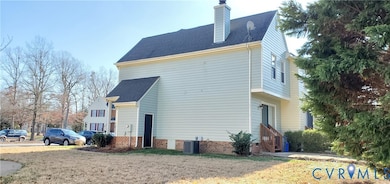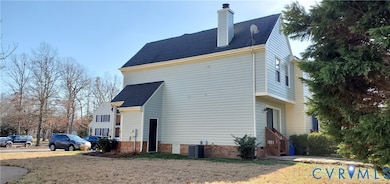7029 Fox Green W Chesterfield, VA 23832
Chesterfield Courthouse NeighborhoodHighlights
- 1 Fireplace
- Central Air
- Dining Area
- Granite Countertops
- Ceiling Fan
- Heat Pump System
About This Home
Fantastic Location, Gorgeous End Unit Town House in a quiet community just off Rt 10. w/1,120 sg. ft. 2 bedrooms and 1.5 baths. Kitchen with granite counters, plus a pass through to living room to facilitate the conversation, Dining and Living rooms are wide open and has a fireplace and sliding patio door providing a great natural light and views of the tree-lined backyard. At the cozy patio area there's no other unit smacked up to your backyard enjoy. At the second level you will enjoy 2 very generous sized bedrooms with good closet spaces and fabulous master bath w/large tiled walk-in shower, with a lighting Bluetooth exhaust fan for your listing pleasure. Washer / dryer at the second level for convenience laundry work, also a pull-down attic access. detached storage, heat pump and water heater.
HOA covers exterior & yard maintenance, roof, snow removal and trash.
The Landlord is requesting applicants with a monthly income 3 time the rent amount, no pets no smoking and prefer applicants with credit score of 700 or higher.
Listing Agent
Samson Properties Brokerage Email: lupo@realtor.com License #0225089645 Listed on: 10/25/2025

Condo Details
Home Type
- Condominium
Est. Annual Taxes
- $1,880
Year Built
- 1988
Parking
- Assigned Parking
Interior Spaces
- 1,120 Sq Ft Home
- 2-Story Property
- Ceiling Fan
- 1 Fireplace
- Dining Area
- Laminate Flooring
Kitchen
- Electric Cooktop
- Stove
- Microwave
- Dishwasher
- Granite Countertops
- Disposal
Bedrooms and Bathrooms
- 2 Bedrooms
Laundry
- Dryer
- Washer
Schools
- Gates Elementary School
- Salem Middle School
- Bird High School
Utilities
- Central Air
- Heat Pump System
Listing and Financial Details
- Security Deposit $1,500
- Property Available on 11/7/25
- Month-to-Month Lease Term
- Assessor Parcel Number 770-66-34-37-700-000
Community Details
Overview
- Property has a Home Owners Association
Pet Policy
- No Pets Allowed
Map
Source: Central Virginia Regional MLS
MLS Number: 2529676
APN: 770-66-34-37-700-000
- 7003 Fox Green W
- 7051 Pine Orchard Ct
- 9910 Husting Ct
- 9024 Courthouse Rd
- 9818 Brenspark Rd
- 6701 Greenyard Rd
- 6641 Greenyard Rd
- 9514 Riddle Rd
- 8100 Heathbluff Ct
- 10009 Simplicity St
- 6068 Eagles Crest Dr
- 9979 Boschen Woods Place
- 9991 Boschen Woods Place
- 6231 Huntingcreek Dr
- 10618 Valor Ln
- 10007 Boschen Woods Place
- 10013 Boschen Woods Place
- The Franklin Plan at Chesterfield
- The Grant Plan at Chesterfield
- The Hancock Plan at Chesterfield
- 6906 Partridge Run
- 6417 Statute St
- 10801 Dylans Walk Rd
- 9401 Fenestra Cir
- 11750 Alliance Cir
- 11800 Lake Falls Dr
- 6850 Arbor Lake Dr
- 12000 Reserve Manor Cir
- 9307 Lost Forest Dr
- 5701 Quiet Pine Cir
- 6500 Caymus Way
- 6050 Hendry Ave
- 6401 Scots Pine Run
- 3524 Festival Park Plaza
- 11701 Chester Village Dr
- 12051 Chestertowne Rd
- 5719 Barnwood Dr
- 4101 Runner Loop
- 3724 Beulah Rd
- 5607 Jessup Station Place




