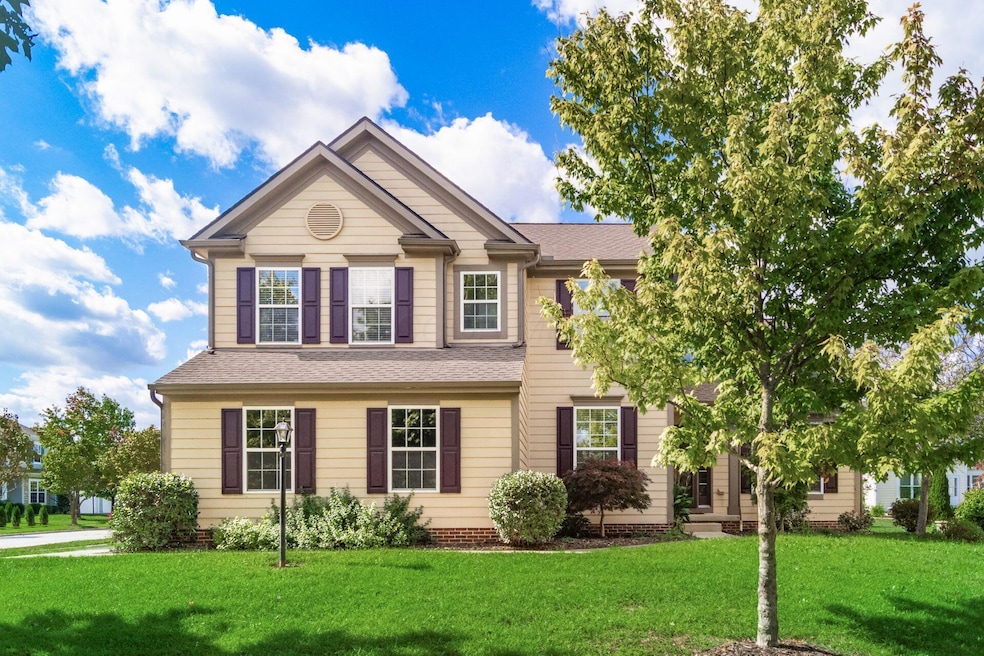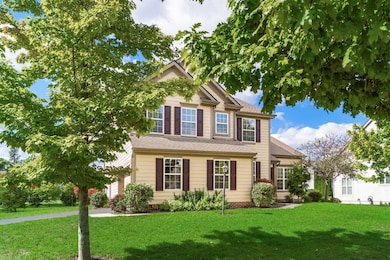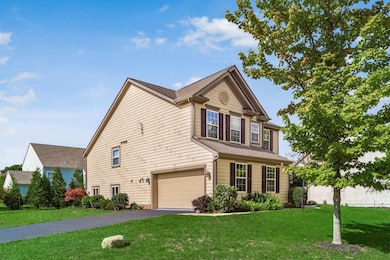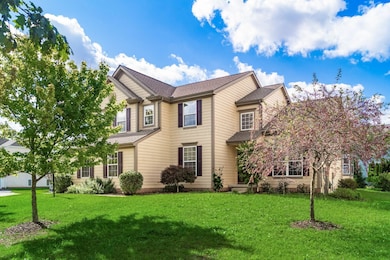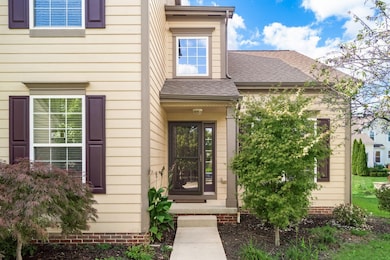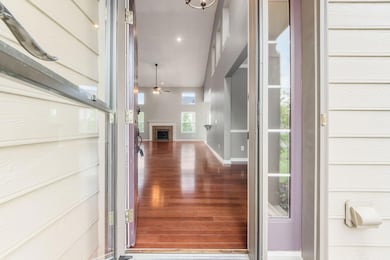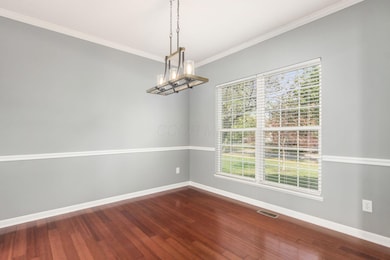7029 Post Preserve Blvd Dublin, OH 43016
Estimated payment $4,436/month
Highlights
- Wood Flooring
- 1 Fireplace
- 2 Car Attached Garage
- Glacier Ridge Elementary School Rated A+
- Great Room
- Soaking Tub
About This Home
Welcome to this beautifully designed 5-level split home in Dublin's highly sought-after Post Preserve neighborhood!
This stunning property offers an open, functional layout perfect for both everyday living and entertaining. The main floor features a private home office, a formal dining room, and a spacious kitchen with stainless steel appliances, a pantry, and abundant cabinet and counter space. The adjacent great room impresses with soaring two-story ceilings and a cozy fireplace, creating a dramatic yet inviting centerpiece. The second level is devoted entirely to the owner's suite, complete with a large walk-in closet and spa-like ensuite bath featuring a soaking tub and separate shower. Upstairs, two additional bedrooms and a full hall bath overlook the great room below. The lower level offers a versatile rec room or guest suite with a full bath—perfect for entertaining, hobbies, or movie nights. The unfinished basement provides excellent storage and future expansion potential. Enjoy premium upgrades such as a full irrigation system, invisible pet fencing, and a built-in whole-house sound system, enhancing both functionality and lifestyle. Top-rated Dublin schools and a prime location just minutes from highways, parks, shopping, and dining. Updates include: NEW roof & gutters (2020), NEW water heater (2024), NEW wood floors (2018), and full interior & exterior painting (2019).
Home Details
Home Type
- Single Family
Est. Annual Taxes
- $9,554
Year Built
- Built in 2005
Lot Details
- 0.27 Acre Lot
- Property has an invisible fence for dogs
- Irrigation
HOA Fees
- $22 Monthly HOA Fees
Parking
- 2 Car Attached Garage
- Garage Door Opener
Home Design
- Split Level Home
- Poured Concrete
Interior Spaces
- 2,820 Sq Ft Home
- 5-Story Property
- 1 Fireplace
- Insulated Windows
- Great Room
- Family Room
- Partial Basement
- Laundry on main level
Kitchen
- Gas Range
- Microwave
- Dishwasher
Flooring
- Wood
- Ceramic Tile
Bedrooms and Bathrooms
- Soaking Tub
Outdoor Features
- Patio
Utilities
- Forced Air Heating and Cooling System
- Heating System Uses Gas
Community Details
- Association Phone (877) 405-1089
- Omni HOA
Listing and Financial Details
- Assessor Parcel Number 39-0029016-2810
Map
Home Values in the Area
Average Home Value in this Area
Tax History
| Year | Tax Paid | Tax Assessment Tax Assessment Total Assessment is a certain percentage of the fair market value that is determined by local assessors to be the total taxable value of land and additions on the property. | Land | Improvement |
|---|---|---|---|---|
| 2024 | $9,554 | $161,060 | $33,200 | $127,860 |
| 2023 | $9,554 | $161,060 | $33,200 | $127,860 |
| 2022 | $9,796 | $161,060 | $33,200 | $127,860 |
| 2021 | $7,929 | $128,320 | $25,540 | $102,780 |
| 2020 | $8,079 | $128,320 | $25,540 | $102,780 |
| 2019 | $8,995 | $128,320 | $25,540 | $102,780 |
| 2018 | $8,532 | $119,790 | $18,850 | $100,940 |
| 2017 | $7,792 | $119,790 | $18,850 | $100,940 |
| 2016 | $8,173 | $119,790 | $18,850 | $100,940 |
| 2015 | $8,185 | $118,000 | $18,850 | $99,150 |
| 2014 | $8,185 | $118,000 | $18,850 | $99,150 |
| 2013 | $8,345 | $118,000 | $18,850 | $99,150 |
Property History
| Date | Event | Price | List to Sale | Price per Sq Ft |
|---|---|---|---|---|
| 11/19/2025 11/19/25 | Price Changed | $685,000 | -2.0% | $243 / Sq Ft |
| 11/06/2025 11/06/25 | Price Changed | $699,000 | -4.1% | $248 / Sq Ft |
| 10/25/2025 10/25/25 | Price Changed | $729,000 | -2.7% | $259 / Sq Ft |
| 10/09/2025 10/09/25 | Price Changed | $749,000 | 0.0% | $266 / Sq Ft |
| 10/09/2025 10/09/25 | For Sale | $749,000 | 0.0% | $266 / Sq Ft |
| 12/17/2024 12/17/24 | Rented | $3,400 | 0.0% | -- |
| 10/15/2024 10/15/24 | Price Changed | $3,400 | -5.6% | $1 / Sq Ft |
| 09/19/2024 09/19/24 | Price Changed | $3,600 | -10.0% | $1 / Sq Ft |
| 08/21/2024 08/21/24 | For Rent | $4,000 | -- | -- |
Purchase History
| Date | Type | Sale Price | Title Company |
|---|---|---|---|
| Warranty Deed | $325,400 | Transohio Residential Title |
Mortgage History
| Date | Status | Loan Amount | Loan Type |
|---|---|---|---|
| Open | $260,251 | Purchase Money Mortgage |
Source: Columbus and Central Ohio Regional MLS
MLS Number: 225038114
APN: 39-0029016-2810
- Lehigh Plan at Hyland Glen
- 6986 Stillhouse Ln
- Fordham II Plan at Hyland Glen
- Northwestern Plan at Hyland Glen
- Emory Plan at Hyland Glen
- 6946 Stillhouse Ln
- 6938 Stillhouse Ln
- 6920 Barksdale Dr
- 6976 Barksdale Dr
- 6928 Barksdale Dr
- 6775 Royal Plume Dr
- 6653 Wynwright Dr
- 6363 Phoenix Park Dr
- 6870 Perimeter Dr Unit B
- 7307 Tullymore Dr
- 6498 Wyndburne Dr
- 7511 Windsor Dr
- 6553 Weston Cir E
- 6987 Dublin Village Dr
- 0 Weldon Rd
- 7200 Gorden Farms Pkwy
- 7016 Old Bridge Ln E Unit 7016
- 7027 Park Mill Dr
- 6448 Walden Cir
- 6223 Craughwell Ln
- 6155 Craughwell Ln Unit 6155
- 6117 Wynford Dr
- 6067 Craughwell Ln
- 6021 Craughwell Ln
- 6611 Fallen Timbers Dr
- 6055 Craughwell Ln
- 7609 Johntimm Ct
- 5400 Asherton Blvd
- 6958 Kile Rd
- 6089 Pirthshire St
- 6382 Morrisey Place
- 8661 Craigston Ct
- 5840 Leven Links Ct
- 450 Metro Place N
- 5701 Ebner Cir
