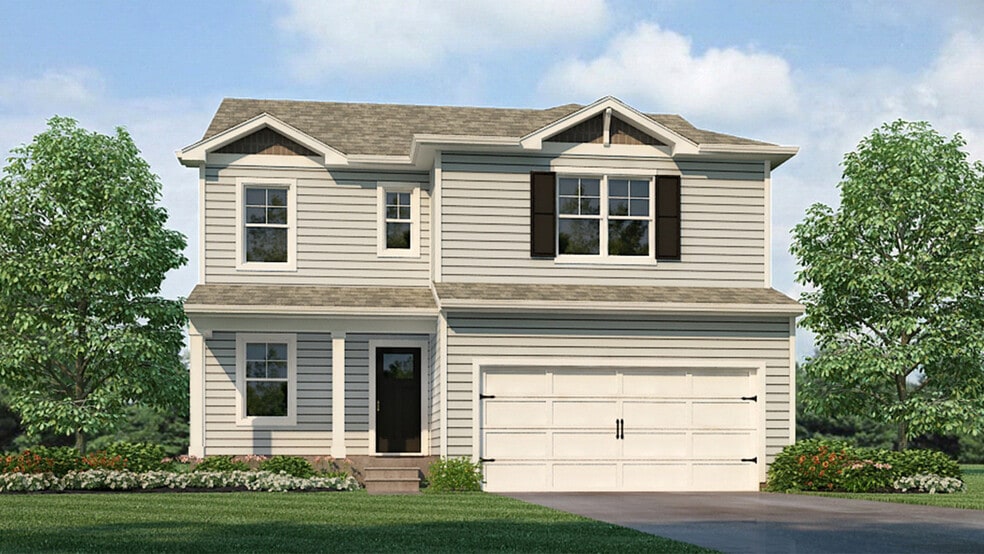
Estimated payment $2,519/month
About This Home
Lay your eyes on 7029 Selva Trail Drive, here you will find the Sienna floor plan within our Canal Winchester community, Orchard Lakes!This two-story, open concept home provides 3 large bedrooms and 2.5 baths. The beautiful home features a turnback staircase situated away from the foyer for convenience and privacy. The kitchen offers beautiful cabinetry, a large pantry and a built-in island with ample seating space. Located upstairs, you'll find an oversized bedroom featuring an ensuite bath with ample storage in the walk-in closet. In addition, the second floor offers 2 additional bedrooms with walk-in closets, a loft space and a convenient laundry room. This home is currently under construction. Photos and video may be similar but not necessarily of subject property, including interior and exterior colors, finishes, and appliances. All D.R. Horton Columbus homes include our America’s Smart HomeSM Technology which allows you to monitor and control your home from your couch or from 500 miles away. Be connected to your home at all times through your smartphone, tablet or computer. It has never been easier to settle into a new routine. Set the scene with your voice, from your phone – or schedule it and forget it. Through Smart HomeSM Technology, we are able to ensure you have the right smart home system to grow with you. Our homes speak to Bluetooth, Wi-Fi, Z-Wave and cellular devices so you can sync with almost any smart device.
Home Details
Home Type
- Single Family
Parking
- 2 Car Garage
Home Design
- New Construction
Interior Spaces
- 2-Story Property
Bedrooms and Bathrooms
- 3 Bedrooms
Map
Other Move In Ready Homes in Orchard Lakes
About the Builder
- 0 Lehman Rd Unit 225027581
- 0 Lehman Rd Unit 225021076
- 7047 Royalton Ridge Ave
- Orchard Lakes
- Brookview
- 0 Chesterville Dr Unit 225032463
- 4837 Ballentine Dr
- 6910 Canal St
- 9670 Schoolhouse Rd NW
- 0 Groveport Rd
- Sycamore Springs - Paired Patio Homes Collection
- The Reserve at Pickerington Ponds - Designer Collection
- The Reserve at Pickerington Ponds - Reserve
- Lansdowne Farms
- Longview Highlands
- 0 Shannon Rd Unit 224042685
- 5424 Bixby Rd
- 9845 Basil Western Rd NW
- 0 Diley Rd NW
- 8115 Hill Rd
