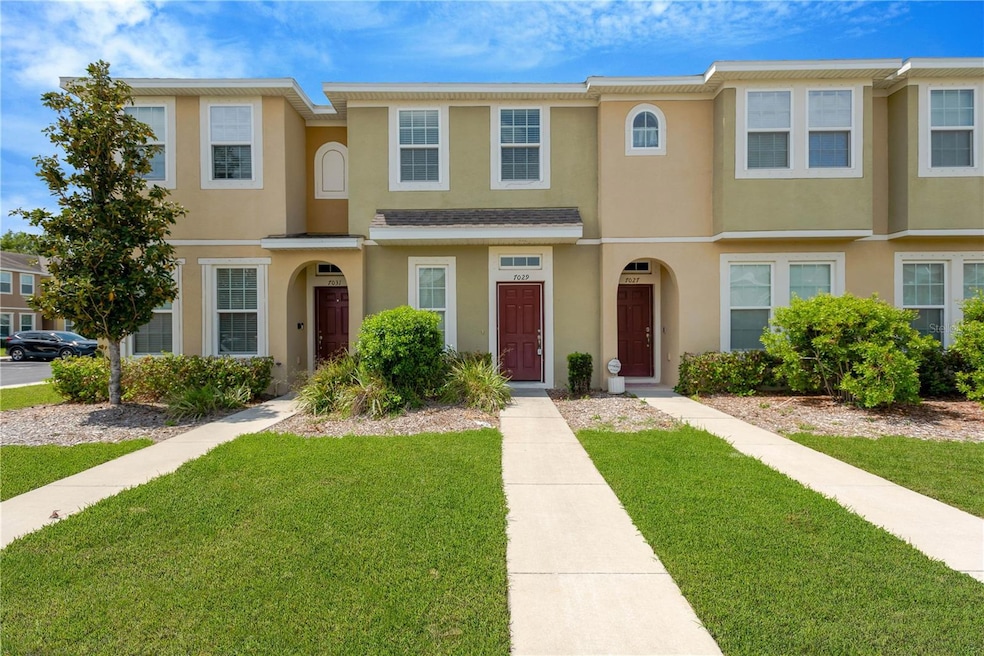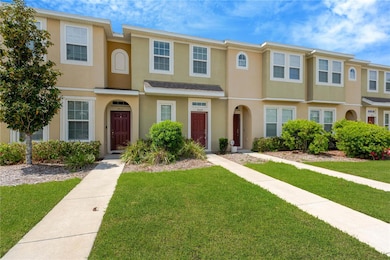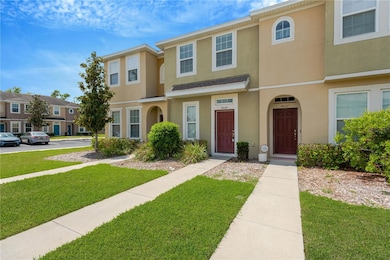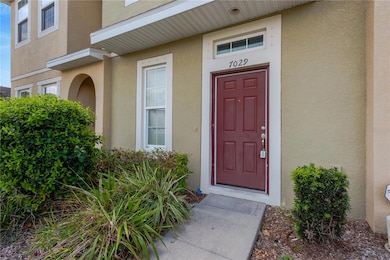7029 White Treetop Place Riverview, FL 33578
Estimated payment $1,797/month
Highlights
- Open Floorplan
- Solid Surface Countertops
- Rear Porch
- High Ceiling
- Community Pool
- Walk-In Closet
About This Home
Charming 2-Bed, 2-Bath Townhome in Baywood at Oak Creek. Welcome home to this beautifully updated 2-bedroom, 2-bathroom townhome in the sought-after Baywood at Oak Creek community! Freshly painted with stylish vinyl plank flooring throughout, this home offers a modern, low-maintenance lifestyle. The open-concept living and dining area is perfect for entertaining, while the well-appointed kitchen provides ample cabinet space. Upstairs there are two spacious bedrooms each with its own private en-suite bath. You'll find the laundry room located between the two. Enjoy the Florida sunshine on your private patio or take advantage of the community pool just steps away. Nestled in a well-maintained neighborhood, this home offers easy access to shopping, dining, and major highways. Don’t miss this opportunity—schedule your private showing today!
Listing Agent
CAPITAL CALDWELL LLC Brokerage Phone: 813-728-0274 License #3033413 Listed on: 04/02/2025
Co-Listing Agent
CAPITAL CALDWELL LLC Brokerage Phone: 813-728-0274 License #3158056
Townhouse Details
Home Type
- Townhome
Est. Annual Taxes
- $3,744
Year Built
- Built in 2018
Lot Details
- 1,106 Sq Ft Lot
- East Facing Home
HOA Fees
- $350 Monthly HOA Fees
Home Design
- Bi-Level Home
- Slab Foundation
- Frame Construction
- Shingle Roof
- Block Exterior
- Stucco
Interior Spaces
- 1,120 Sq Ft Home
- Open Floorplan
- High Ceiling
- Blinds
- Sliding Doors
- Combination Dining and Living Room
- Luxury Vinyl Tile Flooring
Kitchen
- Range
- Microwave
- Dishwasher
- Solid Surface Countertops
- Disposal
Bedrooms and Bathrooms
- 2 Bedrooms
- Primary Bedroom Upstairs
- En-Suite Bathroom
- Walk-In Closet
Laundry
- Laundry on upper level
- Dryer
- Washer
Home Security
Parking
- Open Parking
- Off-Street Parking
Outdoor Features
- Rear Porch
Utilities
- Central Heating and Cooling System
- Thermostat
Listing and Financial Details
- Visit Down Payment Resource Website
- Legal Lot and Block 2 / 63
- Assessor Parcel Number U-18-30-20-9CO-000063-00002.0
Community Details
Overview
- Association fees include pool, escrow reserves fund, maintenance structure, ground maintenance
- Emily Bennett Association, Phone Number (941) 248-1304
- Baywood At Oak Creek Condos
- Oak Creek Prcl 2 Unit 2A Subdivision
- The community has rules related to deed restrictions
Recreation
- Community Playground
- Community Pool
Pet Policy
- Pets Allowed
Additional Features
- Community Mailbox
- Fire and Smoke Detector
Map
Home Values in the Area
Average Home Value in this Area
Tax History
| Year | Tax Paid | Tax Assessment Tax Assessment Total Assessment is a certain percentage of the fair market value that is determined by local assessors to be the total taxable value of land and additions on the property. | Land | Improvement |
|---|---|---|---|---|
| 2024 | $3,744 | $184,638 | $18,464 | $166,174 |
| 2023 | $3,498 | $170,029 | $17,003 | $153,026 |
| 2022 | $3,286 | $157,611 | $15,761 | $141,850 |
| 2021 | $2,959 | $121,819 | $12,182 | $109,637 |
| 2020 | $2,894 | $111,404 | $11,140 | $100,264 |
| 2019 | $2,871 | $112,453 | $11,245 | $101,208 |
| 2018 | $770 | $10,000 | $0 | $0 |
| 2017 | $928 | $10,000 | $0 | $0 |
| 2016 | $923 | $9,317 | $0 | $0 |
| 2015 | $917 | $8,470 | $0 | $0 |
| 2014 | $909 | $7,700 | $0 | $0 |
| 2013 | -- | $7,000 | $0 | $0 |
Property History
| Date | Event | Price | Change | Sq Ft Price |
|---|---|---|---|---|
| 08/22/2025 08/22/25 | Price Changed | $215,000 | -4.4% | $192 / Sq Ft |
| 07/23/2025 07/23/25 | Price Changed | $224,900 | -0.4% | $201 / Sq Ft |
| 07/15/2025 07/15/25 | Price Changed | $225,900 | -0.4% | $202 / Sq Ft |
| 07/10/2025 07/10/25 | Price Changed | $226,900 | -0.4% | $203 / Sq Ft |
| 06/03/2025 06/03/25 | Price Changed | $227,900 | -2.1% | $203 / Sq Ft |
| 04/02/2025 04/02/25 | For Sale | $232,900 | 0.0% | $208 / Sq Ft |
| 05/10/2024 05/10/24 | Rented | $1,800 | 0.0% | -- |
| 04/23/2024 04/23/24 | Under Contract | -- | -- | -- |
| 04/01/2024 04/01/24 | Price Changed | $1,800 | -2.7% | $2 / Sq Ft |
| 03/27/2024 03/27/24 | For Rent | $1,850 | +39.6% | -- |
| 08/11/2020 08/11/20 | Rented | $1,325 | 0.0% | -- |
| 07/29/2020 07/29/20 | Under Contract | -- | -- | -- |
| 07/14/2020 07/14/20 | For Rent | $1,325 | -1.9% | -- |
| 06/07/2018 06/07/18 | Rented | $1,350 | 0.0% | -- |
| 05/17/2018 05/17/18 | Under Contract | -- | -- | -- |
| 04/24/2018 04/24/18 | For Rent | $1,350 | -- | -- |
Purchase History
| Date | Type | Sale Price | Title Company |
|---|---|---|---|
| Special Warranty Deed | $133,443 | First American Title Insurna |
Source: Stellar MLS
MLS Number: TB8369152
APN: U-18-30-20-9CO-000063-00002.0
- 8814 Walnut Gable Ct
- 8819 Walnut Gable Ct
- 7037 Towering Spruce Dr
- 7011 Timberside Place
- 6972 Towering Spruce Dr
- 6950 Towering Spruce Dr
- 8425 Quarter Horse Dr
- 6927 Towering Spruce Dr
- 6930 Towering Spruce Dr
- 8472 Fantasia Park Way
- 8471 Fantasia Park Way
- 9015 Spruce Creek Cir
- 8632 Fantasia Park Way
- 8446 Fantasia Park Way
- 8444 Fantasia Park Way
- 8443 Fantasia Park Way
- 8528 Quarter Horse Dr
- 8016 Formby St
- 8313 Moccasin Trail Dr
- 6650 Holly Heath Dr
- 8814 Walnut Gable Ct
- 7024 White Treetop Place
- 8859 Walnut Gable Ct
- 6967 Towering Spruce Dr
- 8457 Quarter Horse Dr
- 8501 Quarter Horse Dr
- 8525 Quarter Horse Dr
- 9059 Spruce Creek Cir
- 8317 Moccasin Trail Dr Unit ID1227829P
- 8966 Indigo Trl Lp
- 9713 Lorrayne Rd
- 8002 Maloren St
- 8955 Indigo Trail Loop
- 6746 Holly Heath Dr
- 6915 Woodchase Glen Dr
- 8625 Falling Blue Place
- 8019 Moccasin Trail Dr
- 8807 Sandy Plains Dr
- 8683 Holly Grove Ct Unit Oakville
- 8683 Holly Grove Ct Unit Calistoga







