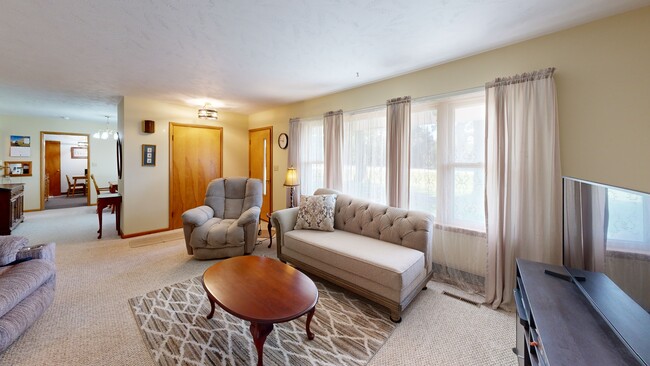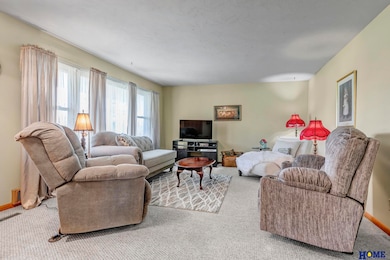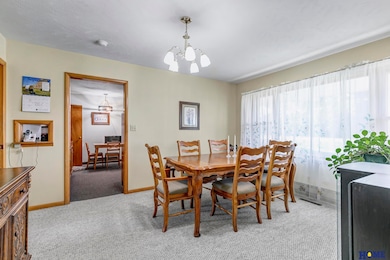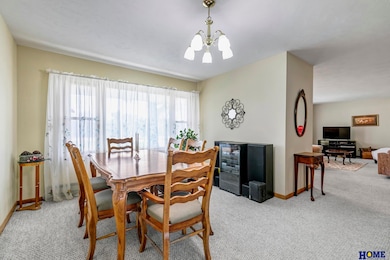
703 420th Beaver Crossing, NE 68313
Estimated payment $1,310/month
Highlights
- Deck
- Corner Lot
- Formal Dining Room
- Ranch Style House
- No HOA
- Porch
About This Home
Affordable Acreage Alert! Just 2 miles South of 1-80 Beaver Crossing exit, at corner of Van Dorn Rd & 420th sits a 1440 SF ranch built in 1963 on .83 Acre parcel surrounded by pastures & fields. It has a BRAND-NEW Architectural Class 3 roof with all new decking & a Leaf Guards gutter system. Inside you will find 3 BR, 2 BA, main floor laundry, a kitchen with abundant cabinets & counters & a spacious living/dining area large enough to host family gatherings. There is a full basement for future finish. Two garage stalls - one is attached with entrance to kitchen; 2nd stall has a rear workshop. Furnace/AC/water heater - 2019; well pump – 2023. Water softener & R/O system stays. Seller states that stove/ovens do not function. Seller wishes to sell property “as is" but is providing a complete copy of whole house inspection to interested parties.
Home Details
Home Type
- Single Family
Year Built
- Built in 1963
Lot Details
- 0.83 Acre Lot
- Corner Lot
- Paved or Partially Paved Lot
- Level Lot
Parking
- 2 Car Attached Garage
- Garage Door Opener
Home Design
- Ranch Style House
- Traditional Architecture
- Brick Exterior Construction
- Block Foundation
- Frame Construction
- Composition Roof
- Wood Siding
Interior Spaces
- 1,440 Sq Ft Home
- Formal Dining Room
Flooring
- Wall to Wall Carpet
- Concrete
Bedrooms and Bathrooms
- 3 Bedrooms
Basement
- Sump Pump
- Basement Windows
Outdoor Features
- Deck
- Porch
Schools
- Centennial Elementary And Middle School
- Centennial High School
Utilities
- Forced Air Heating and Cooling System
- Heating System Uses Propane
- Baseboard Heating
- Propane
- Private Water Source
- Well
- Water Purifier
- Septic Tank
- Phone Available
- Satellite Dish
Community Details
- No Home Owners Association
- Rural Subdivision
Listing and Financial Details
- Assessor Parcel Number 800010302
Matterport 3D Tour
Floorplans
Map
Home Values in the Area
Average Home Value in this Area
Tax History
| Year | Tax Paid | Tax Assessment Tax Assessment Total Assessment is a certain percentage of the fair market value that is determined by local assessors to be the total taxable value of land and additions on the property. | Land | Improvement |
|---|---|---|---|---|
| 2024 | -- | $139,513 | $25,000 | $114,513 |
| 2023 | $1,238 | $139,513 | $25,000 | $114,513 |
| 2022 | $0 | $128,127 | $23,000 | $105,127 |
| 2021 | $1,041 | $128,127 | $23,000 | $105,127 |
| 2020 | $1,041 | $123,127 | $18,000 | $105,127 |
| 2019 | $1,041 | $123,127 | $18,000 | $105,127 |
| 2018 | $0 | $123,127 | $18,000 | $105,127 |
| 2017 | $1,041 | $111,863 | $18,000 | $93,863 |
| 2016 | $902 | $111,863 | $18,000 | $93,863 |
| 2015 | $769 | $94,321 | $18,000 | $76,321 |
| 2013 | $933 | $94,321 | $18,000 | $76,321 |
Property History
| Date | Event | Price | List to Sale | Price per Sq Ft |
|---|---|---|---|---|
| 10/15/2025 10/15/25 | Pending | -- | -- | -- |
| 10/14/2025 10/14/25 | Price Changed | $229,000 | -4.6% | $159 / Sq Ft |
| 10/03/2025 10/03/25 | Price Changed | $240,000 | -4.0% | $167 / Sq Ft |
| 09/23/2025 09/23/25 | For Sale | $250,000 | -- | $174 / Sq Ft |
About the Listing Agent

Since 2007, I've been helping clients turn the page to exciting new chapters in life. Whether you're buying your first home, upgrading to fit your growing needs, navigating a personal transition, investing in a place for your college student, downsizing as an empty nester, or settling into a retirement community, I'm here to make the process smooth and stress-free. Buying or selling, let's start your next chapter together today!
Stacy's Other Listings
Source: Great Plains Regional MLS
MLS Number: 22527103
APN: 800010302
- 735 Dimery Ave
- 315 392nd Unit LotWP001
- 315 392nd
- 1026 Frances St
- 230 Montana Cir
- 141 Bronco Cir
- 410 B St
- 301 S Pine St
- 310 S Chestnut St
- 403 S Chestnut St
- 414 Spring St
- 419 S Chestnut St
- TBD 5th St
- 224th Fletcher Rd
- 0 Tbd 294 Rd Unit 11552208
- 0 Tbd 294 Rd Unit 24423505
- 618 Timberline Cir
- 614 Timberline Cir
- 609 Road P
- 0 Oak Ave





