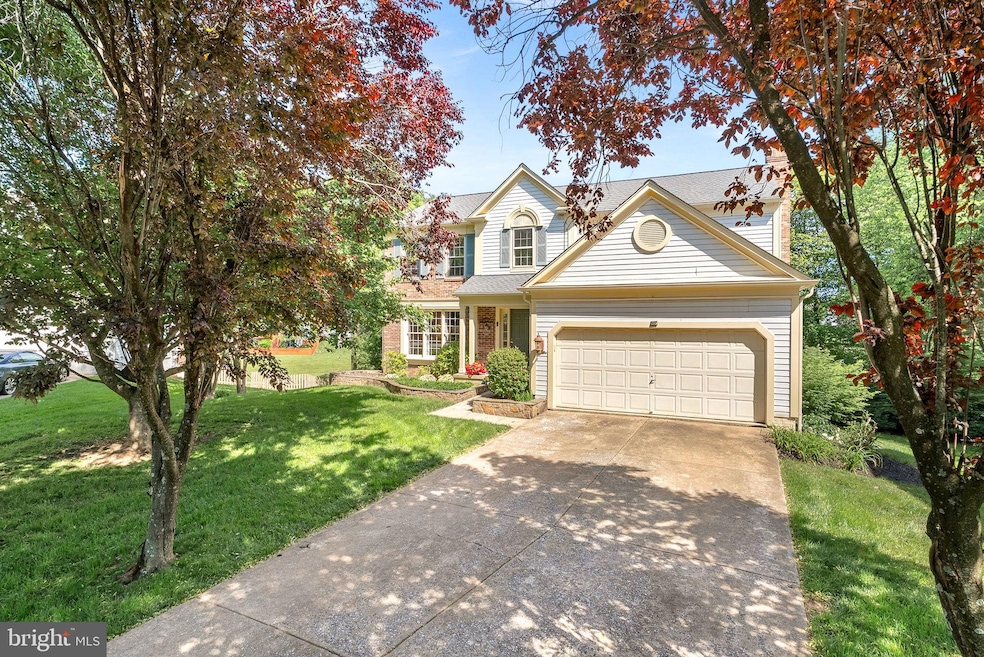
703 Amber Ct NE Leesburg, VA 20176
Highlights
- Colonial Architecture
- Recreation Room
- Cathedral Ceiling
- Deck
- Traditional Floor Plan
- Wood Flooring
About This Home
As of June 2025Welcome to this beautifully updated 5-bedroom, 3.5-bath home located on a peaceful cul-de-sac and backing to serene common space. Situated on a spacious 0.25-acre lot, this home offers both privacy and convenience.
The main level features engineered hardwood flooring throughout and a thoughtfully renovated kitchen with soft-close cabinets and stunning quartzite countertops. Step outside to a Trex deck with a retractable awning—perfect for relaxing or entertaining.
Upstairs, you’ll find four generous bedrooms and two full baths, along with a convenient laundry room on the bedroom level.
The fully renovated basement adds exceptional living space with a fifth bedroom, full bath, wet bar, luxury vinyl plank flooring, new windows and french door, and an abundance of natural light.
Major updates include a new roof (2022), HVAC system (2022), and water heater (2021), giving peace of mind for years to come.
This home truly has it all—space, style, and thoughtful upgrades throughout. Don’t miss this incredible opportunity!
Home Details
Home Type
- Single Family
Est. Annual Taxes
- $7,565
Year Built
- Built in 1993
Lot Details
- 0.25 Acre Lot
- Backs To Open Common Area
- Cul-De-Sac
- Partially Fenced Property
- Property is zoned LB:PRN
HOA Fees
- $69 Monthly HOA Fees
Parking
- 2 Car Attached Garage
- Garage Door Opener
Home Design
- Colonial Architecture
- Brick Exterior Construction
- Slab Foundation
Interior Spaces
- Property has 3 Levels
- Traditional Floor Plan
- Built-In Features
- Cathedral Ceiling
- Ceiling Fan
- Skylights
- 1 Fireplace
- Window Treatments
- Entrance Foyer
- Family Room Off Kitchen
- Living Room
- Dining Area
- Recreation Room
- Wood Flooring
- Basement Fills Entire Space Under The House
Kitchen
- Breakfast Area or Nook
- Eat-In Kitchen
- Gas Oven or Range
- Microwave
- Ice Maker
- Dishwasher
- Kitchen Island
- Disposal
Bedrooms and Bathrooms
- En-Suite Primary Bedroom
- En-Suite Bathroom
Laundry
- Laundry Room
- Dryer
- Washer
Outdoor Features
- Deck
Utilities
- Forced Air Heating and Cooling System
- Vented Exhaust Fan
- Natural Gas Water Heater
Listing and Financial Details
- Tax Lot 648-A
- Assessor Parcel Number 187457751000
Community Details
Overview
- Association fees include management, pool(s)
- Exeter HOA
- Exeter Subdivision
Recreation
- Tennis Courts
- Community Playground
- Community Pool
Ownership History
Purchase Details
Home Financials for this Owner
Home Financials are based on the most recent Mortgage that was taken out on this home.Similar Homes in Leesburg, VA
Home Values in the Area
Average Home Value in this Area
Purchase History
| Date | Type | Sale Price | Title Company |
|---|---|---|---|
| Deed | $870,000 | Title Resource Guaranty Compan |
Mortgage History
| Date | Status | Loan Amount | Loan Type |
|---|---|---|---|
| Open | $470,000 | New Conventional | |
| Previous Owner | $492,000 | Stand Alone Refi Refinance Of Original Loan | |
| Previous Owner | $430,100 | Stand Alone Refi Refinance Of Original Loan | |
| Previous Owner | $427,221 | New Conventional | |
| Previous Owner | $436,735 | FHA | |
| Previous Owner | $437,626 | FHA |
Property History
| Date | Event | Price | Change | Sq Ft Price |
|---|---|---|---|---|
| 06/26/2025 06/26/25 | Sold | $870,000 | +2.5% | $270 / Sq Ft |
| 05/21/2025 05/21/25 | For Sale | $849,000 | -- | $263 / Sq Ft |
Tax History Compared to Growth
Tax History
| Year | Tax Paid | Tax Assessment Tax Assessment Total Assessment is a certain percentage of the fair market value that is determined by local assessors to be the total taxable value of land and additions on the property. | Land | Improvement |
|---|---|---|---|---|
| 2025 | $6,262 | $777,930 | $260,000 | $517,930 |
| 2024 | $6,278 | $725,750 | $240,000 | $485,750 |
| 2023 | $6,182 | $706,470 | $225,000 | $481,470 |
| 2022 | $5,775 | $648,920 | $200,000 | $448,920 |
| 2021 | $5,232 | $533,920 | $180,000 | $353,920 |
| 2020 | $4,898 | $473,250 | $180,000 | $293,250 |
| 2019 | $4,701 | $449,830 | $180,000 | $269,830 |
| 2018 | $4,773 | $439,920 | $150,000 | $289,920 |
| 2017 | $4,739 | $421,200 | $150,000 | $271,200 |
| 2016 | $4,801 | $419,290 | $0 | $0 |
| 2015 | $795 | $284,530 | $0 | $284,530 |
| 2014 | $765 | $267,780 | $0 | $267,780 |
Agents Affiliated with this Home
-
Kathleen Stitzel

Seller's Agent in 2025
Kathleen Stitzel
RE/MAX Gateway, LLC
(703) 597-6093
26 in this area
86 Total Sales
-
John Imamura
J
Buyer's Agent in 2025
John Imamura
Pearson Smith Realty, LLC
(703) 298-6929
1 in this area
22 Total Sales
Map
Source: Bright MLS
MLS Number: VALO2094844
APN: 187-45-7751
- 102 Thistle Way NE
- 316 Oakcrest Manor Dr NE
- 530 Covington Terrace NE
- 503 Richmond Square NE
- 341 Barnfield Square NE
- 1204 James Rifle Ct NE
- 732 Balls Bluff Rd NE
- 293 Ariel Dr NE
- 514 North St NE
- 892 Smartts Ln NE
- 710 North St NE
- 823 Smartts Ln NE
- 908 Smartts Ln NE
- 216 Catoctin Cir NE
- 1063 Smartts Ln NE
- 820 Ferndale Terrace NE
- 1117 Huntmaster Terrace NE Unit 302
- 127 Woodberry Rd NE
- 239 Old Waterford Rd NW
- 868 Stonefield Square NE






