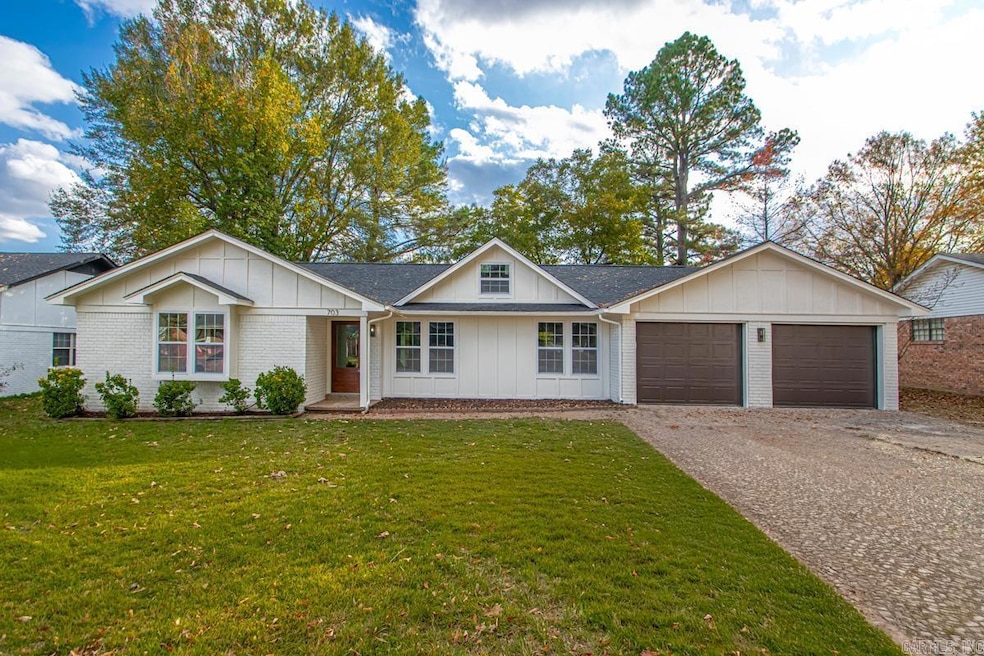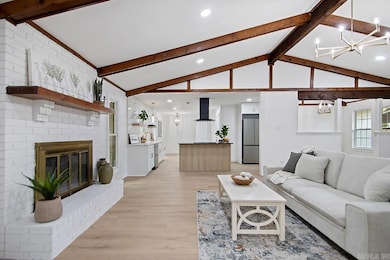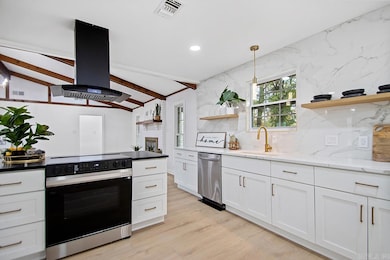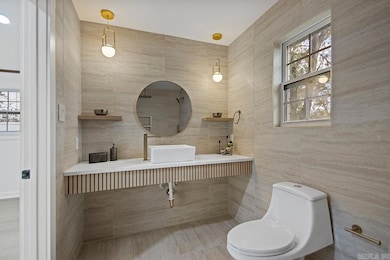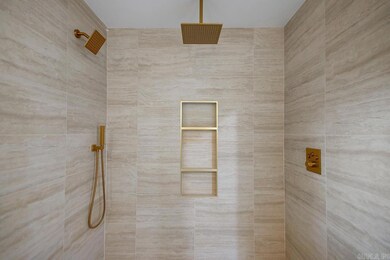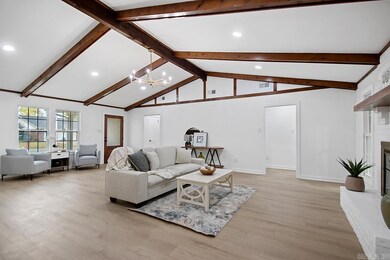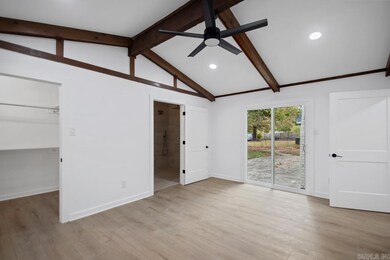703 Beaconsfield Rd Sherwood, AR 72120
Estimated payment $1,736/month
Highlights
- Very Popular Property
- Ranch Style House
- Formal Dining Room
- Vaulted Ceiling
- Separate Formal Living Room
- Eat-In Kitchen
About This Home
Welcome home to this stunning, fully remodeled retreat in the heart of Sherwood! Nestled at the end of a peaceful dead-end street, this 3-bedroom, 2-bath modern ranch perfectly blends warmth and sophistication. Step inside to soaring vaulted ceilings with exposed beams, an open-concept living area, and a cozy fireplace that anchors the space. The designer kitchen features sleek cabinetry, quartz countertops, stainless steel appliances, and a statement island—ideal for entertaining. The spacious primary suite offers patio access, a walk-in closet, and a luxurious ensuite with a custom floating vanity and spa-style shower. Both bathrooms showcase high-end finishes with gold fixtures and elegant tile. There is also a formal dining room for entertaining and a huge laundry room to contain the day to day laundry and storage for holiday items. Enjoy a large backyard framed by mature trees with an oversized concrete patio —perfect for gatherings or quiet mornings with coffee.
Open House Schedule
-
Sunday, November 23, 20252:00 to 4:00 pm11/23/2025 2:00:00 PM +00:0011/23/2025 4:00:00 PM +00:00Come, join, and explore this beautiful house this Sunday! See you there!Add to Calendar
Home Details
Home Type
- Single Family
Est. Annual Taxes
- $1,858
Year Built
- Built in 1977
Lot Details
- 0.3 Acre Lot
- Chain Link Fence
- Level Lot
Parking
- 2 Car Garage
Home Design
- Ranch Style House
- Brick Exterior Construction
- Slab Foundation
- Architectural Shingle Roof
- Ridge Vents on the Roof
Interior Spaces
- 1,921 Sq Ft Home
- Sheet Rock Walls or Ceilings
- Vaulted Ceiling
- Ceiling Fan
- Wood Burning Fireplace
- Fireplace With Gas Starter
- Insulated Windows
- Separate Formal Living Room
- Formal Dining Room
- Luxury Vinyl Tile Flooring
Kitchen
- Eat-In Kitchen
- Breakfast Bar
- Electric Range
- Stove
- Dishwasher
- Disposal
Bedrooms and Bathrooms
- 3 Bedrooms
- Walk-In Closet
- 2 Full Bathrooms
- Walk-in Shower
Laundry
- Laundry Room
- Washer and Gas Dryer Hookup
Utilities
- Central Heating and Cooling System
- Gas Water Heater
Community Details
- Community Playground
Map
Home Values in the Area
Average Home Value in this Area
Tax History
| Year | Tax Paid | Tax Assessment Tax Assessment Total Assessment is a certain percentage of the fair market value that is determined by local assessors to be the total taxable value of land and additions on the property. | Land | Improvement |
|---|---|---|---|---|
| 2025 | $1,859 | $39,231 | $7,800 | $31,431 |
| 2024 | $1,704 | $39,231 | $7,800 | $31,431 |
| 2023 | $1,704 | $39,231 | $7,800 | $31,431 |
| 2022 | $1,819 | $39,231 | $7,800 | $31,431 |
| 2021 | $1,683 | $29,720 | $7,600 | $22,120 |
| 2020 | $1,301 | $29,720 | $7,600 | $22,120 |
| 2019 | $1,301 | $29,720 | $7,600 | $22,120 |
| 2018 | $1,326 | $29,720 | $7,600 | $22,120 |
| 2017 | $1,322 | $29,720 | $7,600 | $22,120 |
| 2016 | $1,303 | $29,350 | $6,800 | $22,550 |
| 2015 | $1,491 | $29,350 | $6,800 | $22,550 |
| 2014 | $1,491 | $29,350 | $6,800 | $22,550 |
Property History
| Date | Event | Price | List to Sale | Price per Sq Ft | Prior Sale |
|---|---|---|---|---|---|
| 11/15/2025 11/15/25 | For Sale | $300,000 | +130.8% | $156 / Sq Ft | |
| 04/03/2025 04/03/25 | Sold | $130,000 | -7.1% | $68 / Sq Ft | View Prior Sale |
| 03/07/2025 03/07/25 | Pending | -- | -- | -- | |
| 03/05/2025 03/05/25 | For Sale | $140,000 | -- | $73 / Sq Ft |
Purchase History
| Date | Type | Sale Price | Title Company |
|---|---|---|---|
| Warranty Deed | $130,000 | None Listed On Document | |
| Interfamily Deed Transfer | -- | None Available | |
| Warranty Deed | $129,000 | -- |
Mortgage History
| Date | Status | Loan Amount | Loan Type |
|---|---|---|---|
| Open | $220,000 | Reverse Mortgage Home Equity Conversion Mortgage | |
| Previous Owner | $126,450 | FHA |
Source: Cooperative Arkansas REALTORS® MLS
MLS Number: 25045764
APN: 23S-050-00-075-00
- 614 Beaconsfield Rd
- 8 Beaconsfield Ct
- 926 Karla Cir
- 610 S Claremont Ave
- 1503 Hawkwood Rd
- 300 Burntwood Rd
- 1023 S Claremont Ave
- 307 S Claremont Ave
- 304 Verona Ave
- 901 Coulter Rd
- 604 Beverly Ave E
- 5032 Hackatton St
- 5024 Hackatton St
- 1406 Coolhurst Ave
- 1003 Silver Creek Dr
- 609 Newcastle Dr
- 4517 Valley Brook Dr
- 610 Newcastle Dr
- 615 & 617 Brierly Dr
- 615 Brierly Dr
- 5059 Silver Oak Dr
- 4401 E 46th St
- 5725 Trammel Estates Dr
- 121 Illinois Bayou Dr
- 6609 Ridgemist Ln
- 6656 Watercrest Loop
- 3900 McCain Park Dr
- 8302 Woodview Dr E Unit B
- 3434 E Kiehl Ave
- 5716 Woodridge Ln
- 5900 Mccain Place
- 4600 Rixie Rd Unit Several
- 4801 N Hills Blvd
- 509 Summit St
- 8801 Brockington Rd
- 710 Autumnbrook Cir
- 511 Briar St
- 2400 Mccain Blvd
- 100 Manson Rd
- 1816 Osage Dr
