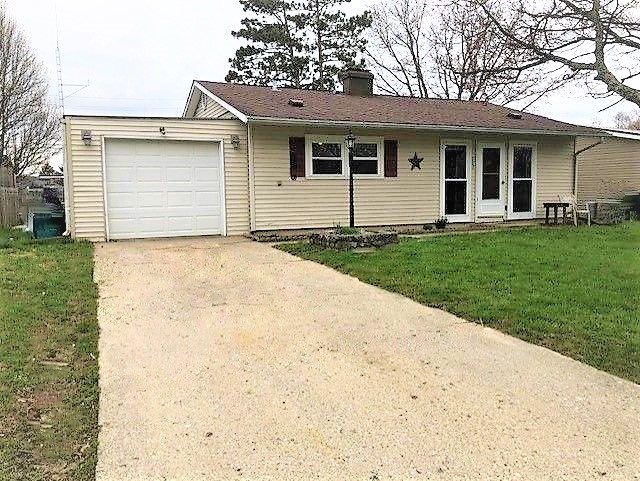
703 Beech Ave Centerville, IN 47330
Highlights
- Ranch Style House
- 1 Car Attached Garage
- Living Room
- Porch
- Patio
- Bathroom on Main Level
About This Home
As of July 2020Adorable and Updated ranch located in the desirable town of Centerville. This home has been well maintained and is ready for its new owner. The backyard is completely fenced in. Convenient all one level living with an attached 1 car garage. Extra storage in shed behind garage and also with a pull down attic. The square footage sounds small, but the rooms are nice sized and could be perfect for you.
Last Agent to Sell the Property
Better Homes and Gardens First Realty Group License #RB14041868 Listed on: 04/01/2020

Home Details
Home Type
- Single Family
Est. Annual Taxes
- $680
Year Built
- Built in 1957
Lot Details
- Lot Dimensions are 57x123
- Privacy Fence
- Chain Link Fence
Parking
- 1 Car Attached Garage
Home Design
- Ranch Style House
- Slab Foundation
- Frame Construction
- Shingle Roof
- Stick Built Home
Interior Spaces
- 896 Sq Ft Home
- Window Treatments
- Living Room
Bedrooms and Bathrooms
- 3 Bedrooms
- Bathroom on Main Level
- 1 Full Bathroom
Outdoor Features
- Patio
- Porch
Schools
- Centerville Elementary And Middle School
- Centerville High School
Utilities
- Forced Air Heating System
- Heating System Uses Gas
Listing and Financial Details
- $4,380 Seller Concession
Ownership History
Purchase Details
Home Financials for this Owner
Home Financials are based on the most recent Mortgage that was taken out on this home.Purchase Details
Home Financials for this Owner
Home Financials are based on the most recent Mortgage that was taken out on this home.Purchase Details
Home Financials for this Owner
Home Financials are based on the most recent Mortgage that was taken out on this home.Purchase Details
Home Financials for this Owner
Home Financials are based on the most recent Mortgage that was taken out on this home.Similar Homes in Centerville, IN
Home Values in the Area
Average Home Value in this Area
Purchase History
| Date | Type | Sale Price | Title Company |
|---|---|---|---|
| Warranty Deed | $73,000 | Empire Title | |
| Deed | $60,000 | -- | |
| Warranty Deed | $60,000 | Empire Title Company | |
| Deed | $66,000 | -- | |
| Interfamily Deed Transfer | -- | -- |
Mortgage History
| Date | Status | Loan Amount | Loan Type |
|---|---|---|---|
| Open | $3,117 | FHA | |
| Closed | $2,032 | New Conventional | |
| Open | $50,000 | New Conventional | |
| Closed | $66,849 | FHA | |
| Previous Owner | $58,500 | New Conventional | |
| Previous Owner | $68,225 | FHA |
Property History
| Date | Event | Price | Change | Sq Ft Price |
|---|---|---|---|---|
| 07/27/2020 07/27/20 | Sold | $73,000 | 0.0% | $81 / Sq Ft |
| 04/19/2020 04/19/20 | Pending | -- | -- | -- |
| 04/01/2020 04/01/20 | For Sale | $73,000 | +10.6% | $81 / Sq Ft |
| 03/28/2014 03/28/14 | Sold | $66,000 | -9.0% | $74 / Sq Ft |
| 03/03/2014 03/03/14 | Pending | -- | -- | -- |
| 04/17/2013 04/17/13 | For Sale | $72,500 | -- | $81 / Sq Ft |
Tax History Compared to Growth
Tax History
| Year | Tax Paid | Tax Assessment Tax Assessment Total Assessment is a certain percentage of the fair market value that is determined by local assessors to be the total taxable value of land and additions on the property. | Land | Improvement |
|---|---|---|---|---|
| 2024 | $680 | $79,100 | $12,100 | $67,000 |
| 2023 | $626 | $71,300 | $10,900 | $60,400 |
| 2022 | $642 | $75,700 | $10,700 | $65,000 |
| 2021 | $582 | $70,400 | $10,700 | $59,700 |
| 2020 | $563 | $58,500 | $10,400 | $48,100 |
| 2019 | $437 | $58,500 | $10,400 | $48,100 |
| 2018 | $346 | $48,400 | $10,400 | $38,000 |
| 2017 | $460 | $50,200 | $10,400 | $39,800 |
| 2016 | $438 | $49,000 | $10,100 | $38,900 |
| 2014 | $395 | $47,200 | $9,500 | $37,700 |
| 2013 | $395 | $43,000 | $9,500 | $33,500 |
Agents Affiliated with this Home
-

Seller's Agent in 2020
Chandra Falcone
Better Homes and Gardens First Realty Group
(765) 993-4383
14 in this area
190 Total Sales
-
L
Buyer's Agent in 2020
LU ANN JEFFERS
Better Homes and Gardens First Realty Group
(765) 914-0120
4 in this area
59 Total Sales
-
T
Seller's Agent in 2014
TAMMY BLUE
Better Homes and Gardens First Realty Group
Map
Source: Richmond Association of REALTORS®
MLS Number: 10038407
APN: 89-10-29-120-513.000-007
- 707 Beech Ave
- 503 Beech Ave
- 801 Beech Ave
- 311 Linden Dr
- 319 E South St
- 314 E School St
- 407 E Main St
- 408 E Water St
- 106 N 1st St
- 1638 S Centerville Rd
- 139 W Main St
- 122 W Main St
- 400 Winding Brook Dr
- 200 W Main St
- 209 W Main St
- 1207 E Main St
- 508 Willow Grove Rd
- 1488 Rice Rd
- 410 W Main St
- 533 W Sycamore St
