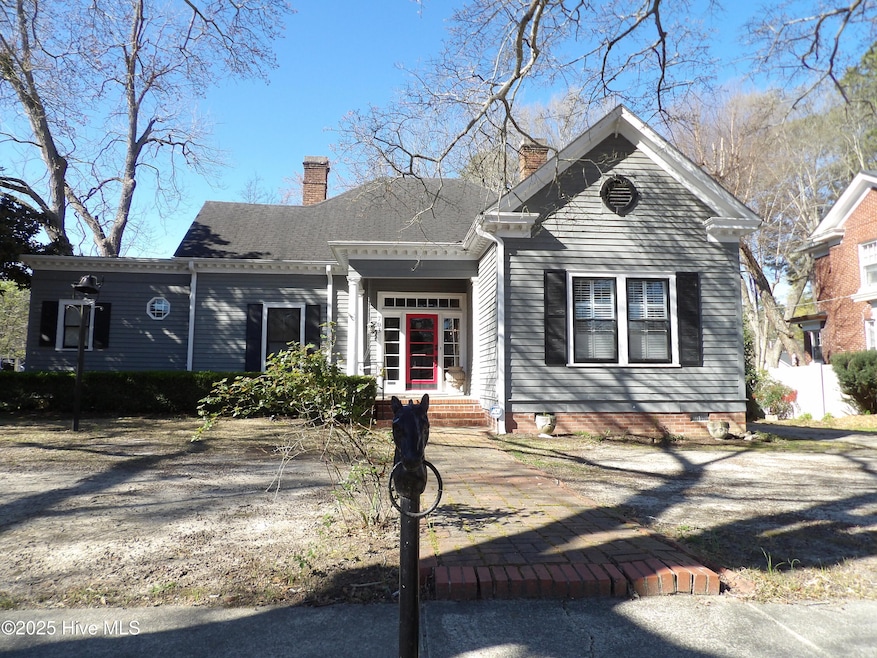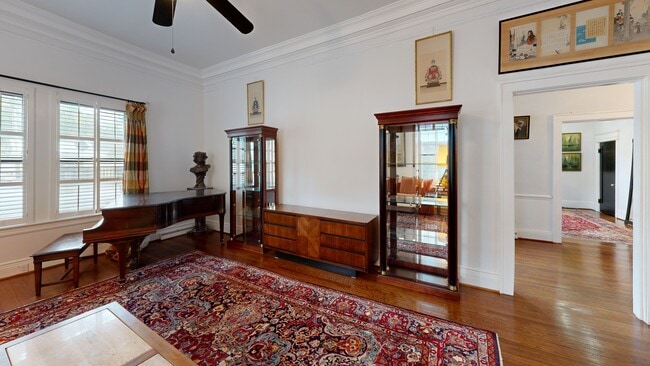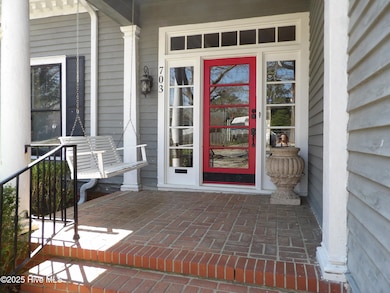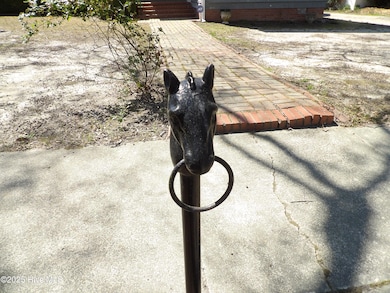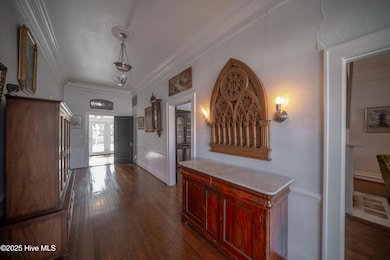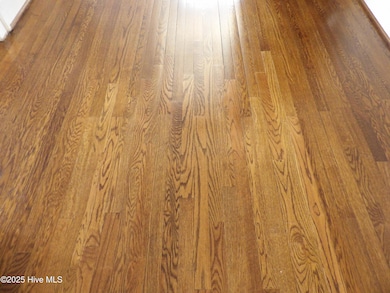
703 Broad St W Wilson, NC 27893
Estimated payment $1,795/month
Highlights
- The property is located in a historic district
- Wood Flooring
- Corner Lot
- Deck
- Sun or Florida Room
- High Ceiling
About This Home
Charming Historic District Home with Timeless Character Welcome to this stunning home nestled in Broad-Kenan Historic District. Classic charm blended with modern comforts, this 3-bedroom, 2-bath beauty is a true gem. Step inside to discover beautiful hardwood floors that flow seamlessly throughout the entire home, exuding warmth and elegance. The spacious foyer, formal living and dining rooms are perfect for entertaining or relaxing, while the luxurious master bath offers a serene retreat with its high-end finishes. The kitchen is a standout, featuring butlers pantry and a unique pressed tin ceiling that adds character and style. Outside, enjoy a private rear deck and a generous backyard that offers endless possibilities for gardening, outdoor entertaining, or simply unwinding in the peaceful surroundings. Don't miss the opportunity to own this historic treasure with all the modern touches you desire. Schedule a tour today!
Home Details
Home Type
- Single Family
Year Built
- Built in 1906
Lot Details
- 0.51 Acre Lot
- Property fronts a state road
- Corner Lot
- Property is zoned GR6
Parking
- Off-Street Parking
Home Design
- Architectural Shingle Roof
- Wood Siding
Interior Spaces
- 2,200-2,399 Sq Ft Home
- 1-Story Property
- High Ceiling
- Ceiling Fan
- Entrance Foyer
- Living Room
- Formal Dining Room
- Sun or Florida Room
- Scuttle Attic Hole
Kitchen
- Range
- Dishwasher
Flooring
- Wood
- Tile
Bedrooms and Bathrooms
- 3 Bedrooms
- 2 Full Bathrooms
- Walk-in Shower
Laundry
- Laundry Room
- Washer and Dryer Hookup
Basement
- Partial Basement
- Crawl Space
Home Security
- Home Security System
- Storm Windows
- Fire and Smoke Detector
Outdoor Features
- Deck
- Separate Outdoor Workshop
- Porch
Location
- The property is located in a historic district
Schools
- Hearne Elementary School
- Darden Middle School
- Fike High School
Utilities
- Central Air
- Heat Pump System
- Natural Gas Water Heater
Community Details
- No Home Owners Association
Listing and Financial Details
- Assessor Parcel Number 3722-03-9010.000
Matterport 3D Tour
Floorplan
Map
Tax History
| Year | Tax Paid | Tax Assessment Tax Assessment Total Assessment is a certain percentage of the fair market value that is determined by local assessors to be the total taxable value of land and additions on the property. | Land | Improvement |
|---|---|---|---|---|
| 2025 | $3,150 | $281,227 | $35,000 | $246,227 |
| 2024 | $3,150 | $281,227 | $35,000 | $246,227 |
| 2023 | $1,895 | $142,390 | $20,000 | $122,390 |
| 2022 | $1,903 | $142,390 | $20,000 | $122,390 |
| 2021 | $1,908 | $142,390 | $20,000 | $122,390 |
| 2020 | $1,914 | $142,390 | $20,000 | $122,390 |
| 2019 | $1,915 | $142,390 | $20,000 | $122,390 |
| 2018 | $1,858 | $142,390 | $20,000 | $122,390 |
| 2017 | $1,830 | $142,390 | $20,000 | $122,390 |
| 2016 | $1,830 | $142,390 | $20,000 | $122,390 |
| 2014 | $2,012 | $161,628 | $20,000 | $141,628 |
Property History
| Date | Event | Price | List to Sale | Price per Sq Ft | Prior Sale |
|---|---|---|---|---|---|
| 12/05/2025 12/05/25 | For Sale | $295,000 | 0.0% | $131 / Sq Ft | |
| 11/25/2025 11/25/25 | Pending | -- | -- | -- | |
| 09/05/2025 09/05/25 | Price Changed | $295,000 | -1.6% | $131 / Sq Ft | |
| 07/02/2025 07/02/25 | Price Changed | $299,900 | -4.8% | $133 / Sq Ft | |
| 05/20/2025 05/20/25 | Price Changed | $315,000 | -3.1% | $140 / Sq Ft | |
| 03/28/2025 03/28/25 | For Sale | $325,000 | +563.3% | $144 / Sq Ft | |
| 05/05/2017 05/05/17 | Sold | $49,000 | -3.9% | $22 / Sq Ft | View Prior Sale |
| 04/18/2017 04/18/17 | Pending | -- | -- | -- | |
| 12/17/2016 12/17/16 | For Sale | $51,000 | -- | $23 / Sq Ft |
Purchase History
| Date | Type | Sale Price | Title Company |
|---|---|---|---|
| Special Warranty Deed | -- | None Available | |
| Special Warranty Deed | -- | Boston National Title | |
| Trustee Deed | $84,000 | Attorney | |
| Warranty Deed | $160,000 | None Available |
Mortgage History
| Date | Status | Loan Amount | Loan Type |
|---|---|---|---|
| Previous Owner | $155,944 | FHA |
About the Listing Agent
Allyson's Other Listings
Source: Hive MLS
MLS Number: 100497582
APN: 3722-03-9010.000
- 110 Rountree St W
- 700 Kenan St W
- 207 Bruton St W
- 209 Daniel St W
- 506 Kenan St W
- 607 Vance St NE
- 108 Gray St NE
- 109 Bragg St NE
- 704 Vance St E
- 900 Nash St N
- 806 Vance St N
- 309 Park Ave W
- 219 Broad St W
- 1009 Walnut St W
- 1007 Nash St NW
- 705 Bruton Cir W
- 206 Vance St NE
- 310 Maplewood Ave NE
- 1209 Gold St N
- 919 College Cir N
- 709 Broad St W
- 211 Kenan St W
- 100 Pine St W
- 3021 Winding Ridge Dr
- 230 Goldsboro St SW
- 215 Nash St E
- 1101 Corbett Ave N
- 1706 Vineyard Dr N
- 2318 Alyson Dr N
- 400 Crestview Ave SW
- 2501 Saint Christopher Cir SW
- 2110 Smallwood St SW
- 1901 Lipscomb Rd E
- 3323 Whitlock Dr N
- 3413a Baybrooke Dr Unit A
- 2833 Lancaster Rd NW
- 2050 Airport Blvd NW Unit The Regis
- 2050 Airport Blvd NW Unit The Mandarin
- 2050 Airport Blvd NW Unit The Ritz
- 2050 Airport Blvd NW
Ask me questions while you tour the home.
