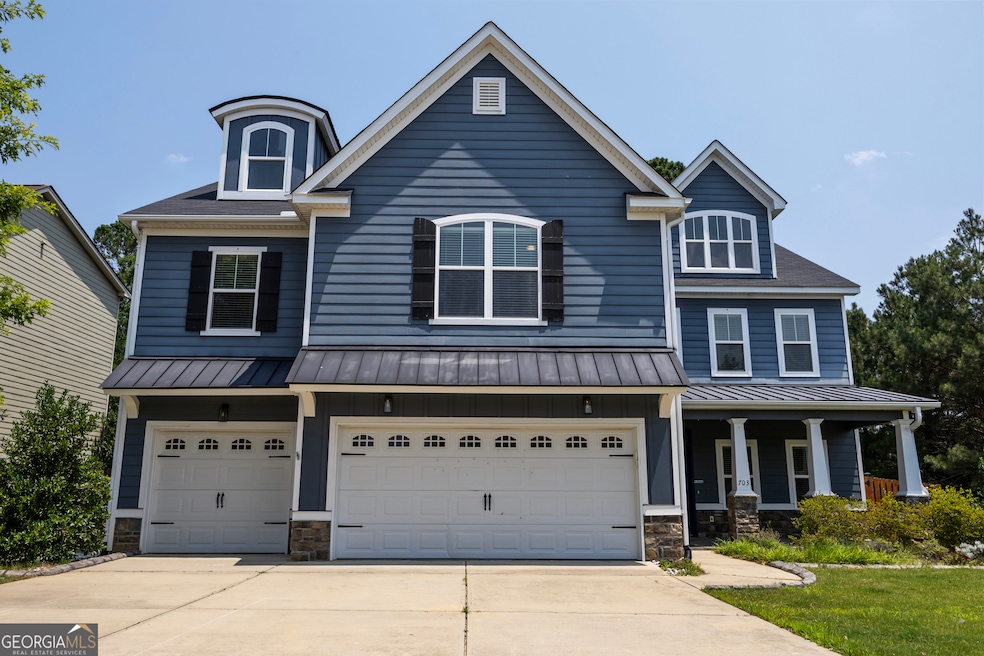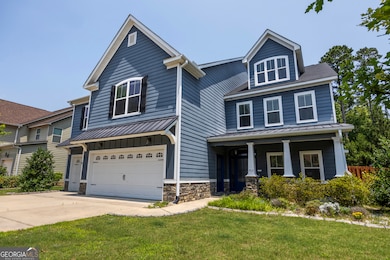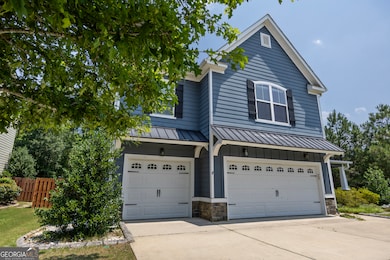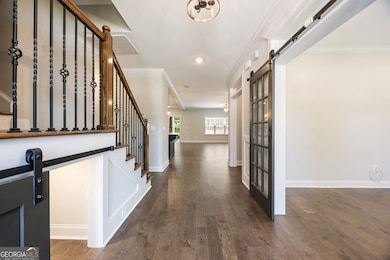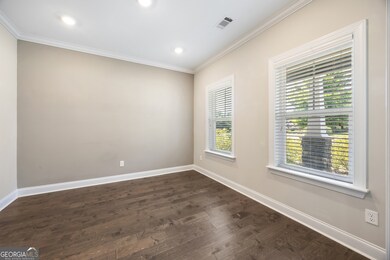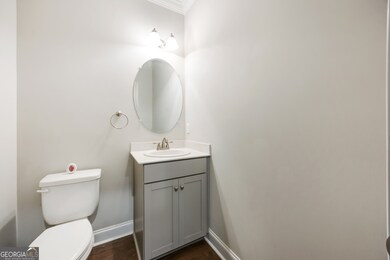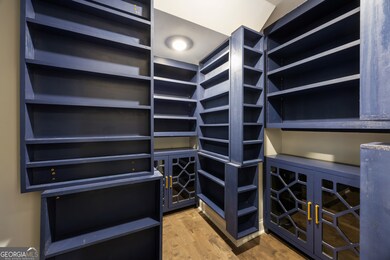703 Burch Creek Dr Grovetown, GA 30813
Estimated payment $3,698/month
Highlights
- Home Theater
- Clubhouse
- Sun or Florida Room
- Baker Place Elementary School Rated A
- Fireplace in Primary Bedroom
- Community Pool
About This Home
Welcome to your 6 bedroom, 5 and a half bathroom, 6,300 square foot, 3 level, corner-lot home in the exclusive "Retreat at Baker Place" subdivision! Originally built as The Model Home, it features plenty of upgrades that no other home has in its vicinity. Upon entering, you'll have sliding French doors that lead to your living room which you can double as your home office. Even your family pet has their own built-in suite tucked under the staircase. Your new home's open floor plan works perfect for hosting family and friends. Your family room comfortably fits an oversized sectional sofa set. Your kitchen easily accommodates two chefs! Make it an experience using your double-deck ovens, your large island, your pot filler faucet over your six-burner cooktop, your wine rack, your wine cooler, your stainless-steel appliances, your HUGE pantry the size of a walk-in closet, and more! Speaking of walk-in closets, each of your bedrooms has one and most have a bathroom en suite! Your oversized owner's suite features tray ceilings with decorative wood beams and intimate soft recess lights. Soak in your jetted tub and walk straight into your oversized closet right next to your shower. The Jack-and-Jill bedrooms are across the hall and the topmost level features a movie theater! Surround-sound speakers built into the walls and ceilings of the movie theater immerse you into your entertainment just as your family room does downstairs. Your kitchenette on the 3 rd floor saves from having to catch two flights of stairs to grab snacks and beverages. Lastly, your home boasts an $80,000 upgraded sunroom enclosed a skylight, ceiling fans, a fireplace, and a wall unit HVAC to make it your own personal retreat regardless of the season. The fenced-in yard also features a firepit and a 2-story outdoor building powered by electricity to store all of your equipment or to convert into an additional living unit. Your new home is in an excellent location with highly rated schools, eateries, and grocery stores nearby. There are more amenities but the rest you'll just have to see in person. Put in an offer for this beauty before someone else does!
Home Details
Home Type
- Single Family
Est. Annual Taxes
- $6,651
Year Built
- Built in 2018
Lot Details
- 0.27 Acre Lot
- Sprinkler System
HOA Fees
- $29 Monthly HOA Fees
Parking
- 3 Car Garage
Home Design
- Slab Foundation
- Composition Roof
- Stone Siding
- Stone
Interior Spaces
- 6,300 Sq Ft Home
- 3-Story Property
- Bookcases
- Tray Ceiling
- Ceiling Fan
- Entrance Foyer
- Family Room with Fireplace
- 3 Fireplaces
- Home Theater
- Sun or Florida Room
- Fire and Smoke Detector
Kitchen
- Breakfast Area or Nook
- Double Oven
- Cooktop
- Microwave
- Dishwasher
- Kitchen Island
- Disposal
Flooring
- Carpet
- Tile
Bedrooms and Bathrooms
- Fireplace in Primary Bedroom
- Walk-In Closet
Eco-Friendly Details
- Energy-Efficient Windows
- Energy-Efficient Doors
Outdoor Features
- Patio
- Outbuilding
- Porch
Schools
- Baker Place Elementary School
- Columbia Middle School
- Grovetown High School
Utilities
- Forced Air Heating and Cooling System
- Electric Water Heater
- Cable TV Available
Community Details
Overview
- Association fees include swimming
- Retreat At Baker Place Subdivision
Amenities
- Clubhouse
Recreation
- Community Playground
- Community Pool
Map
Home Values in the Area
Average Home Value in this Area
Tax History
| Year | Tax Paid | Tax Assessment Tax Assessment Total Assessment is a certain percentage of the fair market value that is determined by local assessors to be the total taxable value of land and additions on the property. | Land | Improvement |
|---|---|---|---|---|
| 2025 | $6,399 | $265,951 | $33,004 | $232,947 |
| 2024 | $6,651 | $263,942 | $32,904 | $231,038 |
| 2023 | $6,651 | $243,347 | $32,904 | $210,443 |
| 2022 | $5,720 | $217,946 | $28,104 | $189,842 |
| 2021 | $5,158 | $187,618 | $23,104 | $164,514 |
| 2020 | $5,204 | $185,401 | $22,404 | $162,997 |
| 2019 | $4,713 | $167,694 | $22,404 | $145,290 |
| 2018 | $3,039 | $107,022 | $22,004 | $85,018 |
| 2017 | $599 | $19,300 | $19,300 | $0 |
| 2016 | $513 | $16,800 | $16,800 | $0 |
| 2015 | $621 | $20,800 | $20,800 | $0 |
| 2014 | $486 | $17,800 | $17,800 | $0 |
Property History
| Date | Event | Price | List to Sale | Price per Sq Ft | Prior Sale |
|---|---|---|---|---|---|
| 10/30/2025 10/30/25 | Pending | -- | -- | -- | |
| 10/21/2025 10/21/25 | For Sale | $589,900 | +22.9% | $94 / Sq Ft | |
| 06/07/2019 06/07/19 | Sold | $480,000 | +3.0% | $76 / Sq Ft | View Prior Sale |
| 02/15/2019 02/15/19 | Pending | -- | -- | -- | |
| 02/13/2019 02/13/19 | For Sale | $466,000 | -- | $74 / Sq Ft |
Purchase History
| Date | Type | Sale Price | Title Company |
|---|---|---|---|
| Warranty Deed | -- | -- | |
| Warranty Deed | $480,000 | -- | |
| Warranty Deed | $53,000 | -- | |
| Limited Warranty Deed | $3,453,554 | -- | |
| Deed | $460,000 | -- | |
| Limited Warranty Deed | $460,000 | -- |
Mortgage History
| Date | Status | Loan Amount | Loan Type |
|---|---|---|---|
| Previous Owner | $456,000 | New Conventional |
Source: Georgia MLS
MLS Number: 10628963
APN: 051-739
- 2506 Erk Ct Unit 11
- 325 Zier Ct
- 3027 Purity Way
- 4576 Coldwater St
- 8522 Crenshaw Dr
- 130 Radcliff Dr
- 1578 Driftwood Ln
- 310 Tramore Dr
- 938 Erika Ln
- 5360 Nikki Way
- 8614 Crenshaw Dr
- 634 Hope St
- 221 Claudia Dr
- 625 Speith Dr
- 3620 Kearsley St
- 3007 Purity Way
- 243 Claudia Dr
- 3035 Purity Way
- 234 Carlow Dr
- 3006 Earlham Way
