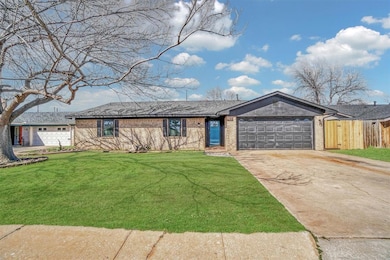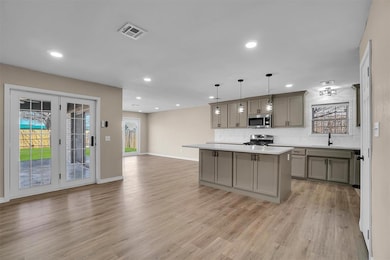Estimated payment $1,469/month
Highlights
- Traditional Architecture
- 2 Car Attached Garage
- Laundry Room
- Covered Patio or Porch
- Interior Lot
- 4-minute walk to Indian Hills Park
About This Home
Beautiful Fully Renovated Home with Modern Upgrades!
Step into this beautifully updated home featuring a spacious open-concept design with a very large living room, dining area, and stunning kitchen. Natural light fills space through expansive windows, creating a bright and inviting atmosphere.
The modern kitchen boasts quartz countertops, brand-new stainless steel appliances, a stylish brick backsplash, a large island with ample storage and elegant pendant lighting, and stylish kitchen cabinets in modern colors. Additional upgrades include new windows, canned lighting, flooring, and fixtures throughout the home.
The primary suite offers a private bathroom with a large, walk-in tiled shower, complete with handicap-accessible handles. A dedicated laundry room provides extra convenience.
Enjoy outdoor living in the spacious backyard featuring a new privacy fence and a large covered patio—perfect for relaxing or entertaining. Other upgrades include new roof (2025), updated soffits and eaves and new shutters.
Move-in ready and fully modernized, this home is a must-see! Schedule your showing today!
Home Details
Home Type
- Single Family
Est. Annual Taxes
- $1,095
Year Built
- Built in 1974
Lot Details
- 8,651 Sq Ft Lot
- Interior Lot
Parking
- 2 Car Attached Garage
- Garage Door Opener
- Driveway
Home Design
- Traditional Architecture
- Brick Exterior Construction
- Slab Foundation
- Composition Roof
Interior Spaces
- 1,880 Sq Ft Home
- 1-Story Property
- Pendant Lighting
- Gas Range
- Laundry Room
Bedrooms and Bathrooms
- 3 Bedrooms
- 2 Full Bathrooms
Schools
- Altus Early Childhood Center Elementary School
- Altus Intermediate School
- Altus High School
Additional Features
- Covered Patio or Porch
- Central Heating and Cooling System
Listing and Financial Details
- Legal Lot and Block 2,3 / 11
Map
Home Values in the Area
Average Home Value in this Area
Tax History
| Year | Tax Paid | Tax Assessment Tax Assessment Total Assessment is a certain percentage of the fair market value that is determined by local assessors to be the total taxable value of land and additions on the property. | Land | Improvement |
|---|---|---|---|---|
| 2025 | $1,095 | $12,996 | $1,927 | $11,069 |
| 2024 | $1,095 | $16,747 | $1,765 | $14,982 |
| 2023 | $1,095 | $13,234 | $1,765 | $11,469 |
| 2022 | $1,004 | $12,849 | $1,765 | $11,084 |
| 2021 | $1,012 | $12,849 | $1,765 | $11,084 |
| 2020 | $1,025 | $12,849 | $1,765 | $11,084 |
| 2019 | $1,038 | $12,900 | $1,765 | $11,135 |
| 2018 | $860 | $12,525 | $1,765 | $10,760 |
| 2017 | $833 | $12,160 | $1,765 | $10,395 |
| 2016 | $807 | $11,806 | $1,765 | $10,041 |
| 2015 | $811 | $11,859 | $1,440 | $10,419 |
| 2014 | $791 | $11,602 | $1,440 | $10,162 |
Property History
| Date | Event | Price | List to Sale | Price per Sq Ft |
|---|---|---|---|---|
| 07/15/2025 07/15/25 | Price Changed | $262,000 | -2.2% | $139 / Sq Ft |
| 06/30/2025 06/30/25 | Price Changed | $268,000 | -0.4% | $143 / Sq Ft |
| 04/24/2025 04/24/25 | Price Changed | $269,000 | -2.1% | $143 / Sq Ft |
| 03/15/2025 03/15/25 | For Sale | $274,750 | -- | $146 / Sq Ft |
Purchase History
| Date | Type | Sale Price | Title Company |
|---|---|---|---|
| Personal Reps Deed | $92,000 | None Listed On Document |
Mortgage History
| Date | Status | Loan Amount | Loan Type |
|---|---|---|---|
| Closed | $92,575 | Construction |
Source: MLSOK
MLS Number: 1159936
APN: 0345-00-011-002-0-002-00
- 605 Comanche Trail
- 2308 N Flamingo Ln
- 2421 Cherokee Strip St
- 2524 N Robin St
- 2300 Apache Pass
- 2404 N Robin St
- 2212 N Robin St
- 1909 N Flamingo Ln
- 305 Mockingbird Dr S
- 1908 N Robin St
- 208 Mockingbird Dr S
- 612 Vine St
- 3208 Quail Cir
- 1800 Sunset Dr
- 2208 Lee Dr
- 3309 Continental Ct
- 1800 N Hudson St
- 201 Paseo de Vida Loop
- 1724 N Lee St
- 3112 Partridge Place







