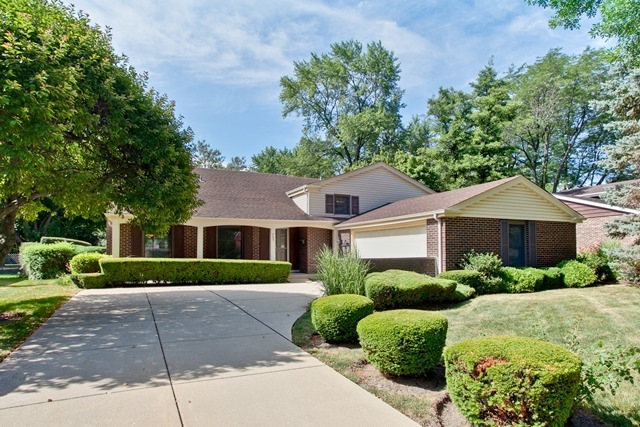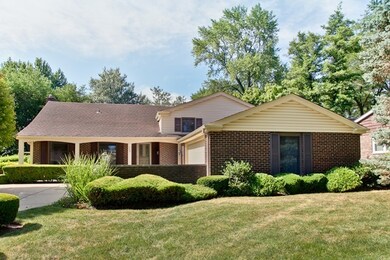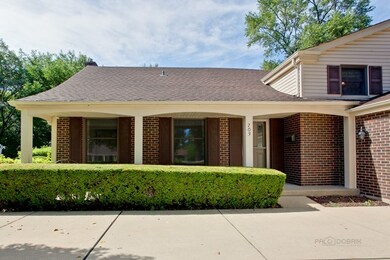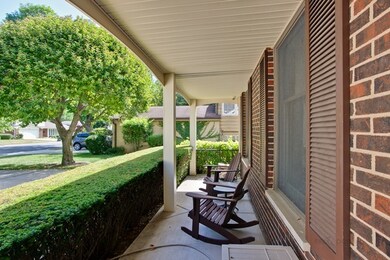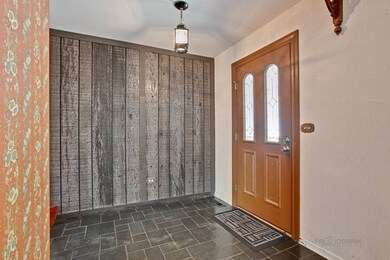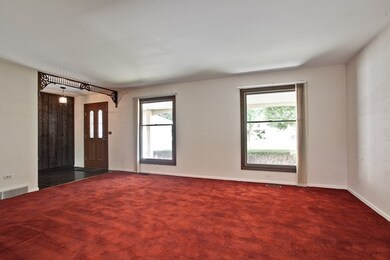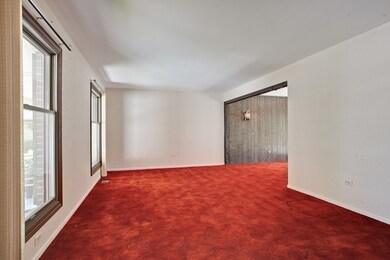
703 E Burr Oak Dr Arlington Heights, IL 60004
Highlights
- Landscaped Professionally
- Fenced Yard
- Breakfast Bar
- Buffalo Grove High School Rated A+
- Attached Garage
- Patio
About This Home
As of December 2020Designers Dream! Perfect house for your remodeling & refinishing touches! Long-time owner has lovingly cared for this Solid split-level in sought after Northgate Subdivision. This house is larger than it appears with an unfinished sub-basement and huge third floor bedroom space that offers many options. Fantastic floorplan makes entertaining easy. Huge laundry/mudroom with direct access to garage. Great curb appeal with professionally landscaped fenced yard and private backyard patio. Schools, Parks, Shopping & Transportation nearby. See additional update list. Home has been well maintained and is in good condition, however this is an AS-IS sale.
Last Agent to Sell the Property
Coldwell Banker Realty License #475134571 Listed on: 07/18/2018

Home Details
Home Type
- Single Family
Est. Annual Taxes
- $12,536
Year Built
- 1970
Lot Details
- Fenced Yard
- Landscaped Professionally
Parking
- Attached Garage
- Garage Transmitter
- Garage Door Opener
- Driveway
- Parking Included in Price
- Garage Is Owned
Home Design
- Quad-Level Property
- Brick Exterior Construction
- Slab Foundation
- Asphalt Shingled Roof
- Vinyl Siding
Interior Spaces
- Primary Bathroom is a Full Bathroom
- Wood Burning Fireplace
- Fireplace With Gas Starter
- Storm Screens
Kitchen
- Breakfast Bar
- Built-In Oven
- Cooktop
- Microwave
- Dishwasher
- Disposal
Laundry
- Dryer
- Washer
Unfinished Basement
- Partial Basement
- Sub-Basement
Outdoor Features
- Patio
- Outdoor Grill
Utilities
- Forced Air Heating and Cooling System
- Heating System Uses Gas
- Lake Michigan Water
Listing and Financial Details
- Senior Tax Exemptions
- Homeowner Tax Exemptions
- $5,000 Seller Concession
Ownership History
Purchase Details
Home Financials for this Owner
Home Financials are based on the most recent Mortgage that was taken out on this home.Purchase Details
Home Financials for this Owner
Home Financials are based on the most recent Mortgage that was taken out on this home.Purchase Details
Similar Homes in the area
Home Values in the Area
Average Home Value in this Area
Purchase History
| Date | Type | Sale Price | Title Company |
|---|---|---|---|
| Warranty Deed | $460,000 | Stewart Title | |
| Deed | $350,000 | Greater Illinois Title | |
| Deed | -- | -- |
Mortgage History
| Date | Status | Loan Amount | Loan Type |
|---|---|---|---|
| Previous Owner | $368,000 | New Conventional | |
| Previous Owner | $280,000 | New Conventional |
Property History
| Date | Event | Price | Change | Sq Ft Price |
|---|---|---|---|---|
| 12/11/2020 12/11/20 | Sold | $460,000 | -0.6% | $186 / Sq Ft |
| 11/02/2020 11/02/20 | Pending | -- | -- | -- |
| 10/26/2020 10/26/20 | For Sale | $463,000 | +32.3% | $187 / Sq Ft |
| 08/24/2018 08/24/18 | Sold | $350,000 | -2.8% | $141 / Sq Ft |
| 07/26/2018 07/26/18 | Pending | -- | -- | -- |
| 07/18/2018 07/18/18 | For Sale | $359,900 | -- | $145 / Sq Ft |
Tax History Compared to Growth
Tax History
| Year | Tax Paid | Tax Assessment Tax Assessment Total Assessment is a certain percentage of the fair market value that is determined by local assessors to be the total taxable value of land and additions on the property. | Land | Improvement |
|---|---|---|---|---|
| 2024 | $12,536 | $40,000 | $10,450 | $29,550 |
| 2023 | $11,947 | $40,000 | $10,450 | $29,550 |
| 2022 | $11,947 | $40,000 | $10,450 | $29,550 |
| 2021 | $10,861 | $31,395 | $5,937 | $25,458 |
| 2020 | $10,571 | $31,395 | $5,937 | $25,458 |
| 2019 | $8,783 | $35,000 | $5,937 | $29,063 |
| 2018 | $9,141 | $33,060 | $5,225 | $27,835 |
| 2017 | $11,261 | $39,808 | $5,225 | $34,583 |
| 2016 | $11,091 | $39,808 | $5,225 | $34,583 |
| 2015 | $9,824 | $33,447 | $4,512 | $28,935 |
| 2014 | $9,712 | $33,447 | $4,512 | $28,935 |
| 2013 | $8,997 | $33,447 | $4,512 | $28,935 |
Agents Affiliated with this Home
-

Seller's Agent in 2020
Juliana Yeager
@ Properties
(773) 732-1063
301 Total Sales
-

Seller Co-Listing Agent in 2020
Benjamin Yeager
@ Properties
130 Total Sales
-

Buyer's Agent in 2020
Kathleen Barnett
Compass
(847) 858-9262
45 Total Sales
-

Seller's Agent in 2018
Christine Cutro
Coldwell Banker Realty
(847) 687-1415
60 Total Sales
-

Buyer's Agent in 2018
Donna Plank
@ Properties
(847) 334-3605
89 Total Sales
Map
Source: Midwest Real Estate Data (MRED)
MLS Number: MRD10022369
APN: 03-08-405-004-0000
- 709 Carriageway Dr
- 3023 N Windsor Dr
- 2519 N Dryden Place
- 1205 E Hintz Rd Unit 206
- 2638 N Windsor Dr Unit 169
- 1509 E Eton Dr
- 974 Thornton Ln Unit 107
- 2618 N Windsor Dr Unit 102
- 3300 N Carriageway Dr Unit 317
- 3300 N Carriageway Dr Unit 209
- 3300 N Carriageway Dr Unit 307
- 1050 Crofton Ln
- 3350 N Carriageway Dr Unit 103
- 3221 N Heritage Ln
- 3307 N Page St
- 3242 N Heritage Ln
- 3228 N Volz Dr E
- 3026 N Stratford Rd
- 3210 N Betty Dr
- 1785 Lakeview Dr Unit B
