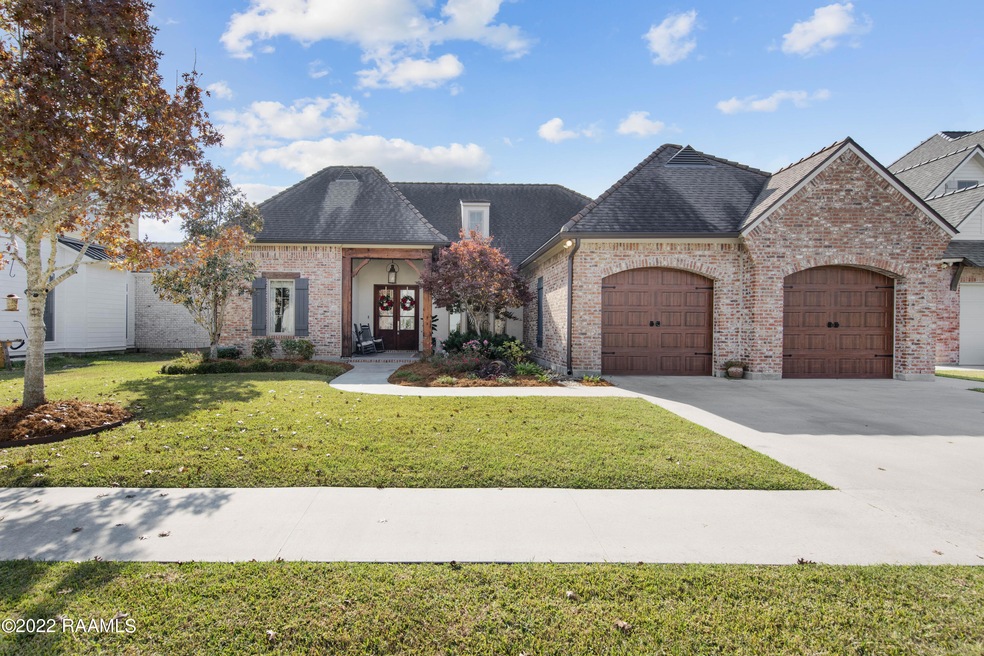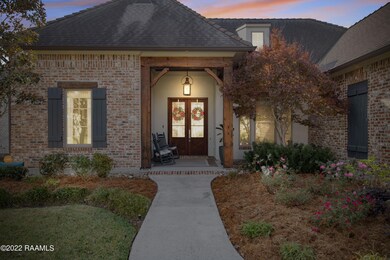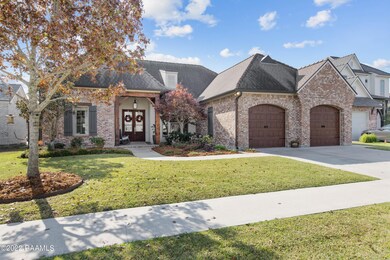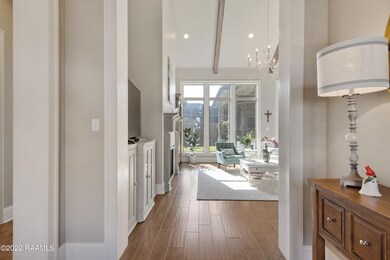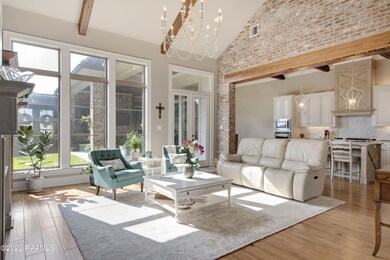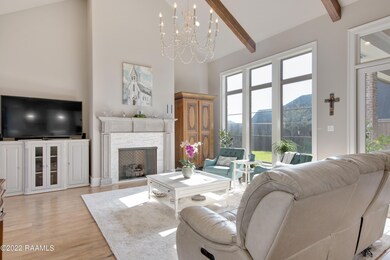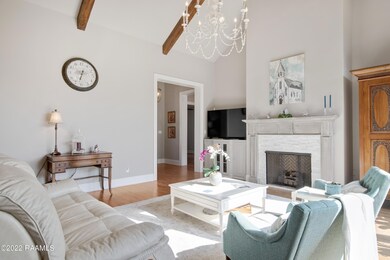
703 Ember Grove Crossing Lafayette, LA 70508
Pilette NeighborhoodHighlights
- Freestanding Bathtub
- Outdoor Fireplace
- Wood Flooring
- Traditional Architecture
- Cathedral Ceiling
- Granite Countertops
About This Home
As of December 2022This young traditional beauty of a home is a creation of Heritage Homes, and is sure to take your breath away with its abundant custom character! Guests are greeted with excellent architecture, professional landscaping, and a beaming front porch. Between the dramatic vaulted ceilings, rich beams, and luxuriously oversized windows throughout the open concept living areas, you will bask in the brightness of your own personal sanctuary. Designer lighting and plumbing fixtures paired with custom finishes throughout easily achieve an exquisite aesthetic, from the stacked stone and mosaic marble backsplash, to custom tilework and california style closets. The split floor plan strategically offers optimal privacy, but if you desire a peaceful outdoor escape, you will truly treasure this backyard! Grill to your heart's delight in the outdoor kitchen, unwind across from your gas fireplace, or entertain in exceptional style. Everyone will enjoy the covered patio's built-in benches, bahama shutters, and stone decking. Also note this property features double boarded fencing for total privacy, in addition to single gates at each side of the home for backyard access. Anyone can see, the reasons to covet this one are endless; so don't miss out on your chance to make it yours! Schedule your showing today.
Last Agent to Sell the Property
Jody Hornsby
Brandon Stutes Realty Listed on: 12/13/2022
Last Buyer's Agent
Amy Braun
NAI Latter & Blum
Home Details
Home Type
- Single Family
Est. Annual Taxes
- $4,865
Year Built
- Built in 2016
Lot Details
- 8,520 Sq Ft Lot
- Lot Dimensions are 71 x 120
- Cul-De-Sac
- Privacy Fence
- Wood Fence
- Landscaped
- Level Lot
- Sprinkler System
- Back Yard
HOA Fees
- $42 Monthly HOA Fees
Home Design
- Traditional Architecture
- Brick Exterior Construction
- Slab Foundation
- Frame Construction
- Composition Roof
- HardiePlank Type
- Stucco
Interior Spaces
- 2,579 Sq Ft Home
- 1-Story Property
- Crown Molding
- Beamed Ceilings
- Cathedral Ceiling
- Ceiling Fan
- 2 Fireplaces
- Ventless Fireplace
- Gas Log Fireplace
- Double Pane Windows
- Window Treatments
- Fire and Smoke Detector
- Washer and Electric Dryer Hookup
Kitchen
- Walk-In Pantry
- Oven
- Gas Cooktop
- Stove
- Microwave
- Plumbed For Ice Maker
- Dishwasher
- Kitchen Island
- Granite Countertops
- Disposal
Flooring
- Wood
- Tile
Bedrooms and Bathrooms
- 4 Bedrooms
- Walk-In Closet
- 3 Full Bathrooms
- Double Vanity
- Freestanding Bathtub
- Multiple Shower Heads
- Separate Shower
Parking
- Garage
- Garage Door Opener
Outdoor Features
- Covered patio or porch
- Outdoor Fireplace
- Outdoor Kitchen
- Outdoor Speakers
- Exterior Lighting
- Outdoor Grill
Schools
- Ernest Gallet Elementary School
- Broussard Middle School
- Comeaux High School
Utilities
- Multiple cooling system units
- Central Heating and Cooling System
- Multiple Heating Units
- Cable TV Available
Community Details
- Association fees include accounting, ground maintenance
- The Reserve At Woodlake Subdivision
Listing and Financial Details
- Tax Lot 002
Ownership History
Purchase Details
Home Financials for this Owner
Home Financials are based on the most recent Mortgage that was taken out on this home.Purchase Details
Home Financials for this Owner
Home Financials are based on the most recent Mortgage that was taken out on this home.Similar Homes in Lafayette, LA
Home Values in the Area
Average Home Value in this Area
Purchase History
| Date | Type | Sale Price | Title Company |
|---|---|---|---|
| Deed | $560,000 | -- | |
| Cash Sale Deed | $479,000 | None Available |
Mortgage History
| Date | Status | Loan Amount | Loan Type |
|---|---|---|---|
| Previous Owner | $344,100 | New Conventional | |
| Previous Owner | $353,159 | New Conventional |
Property History
| Date | Event | Price | Change | Sq Ft Price |
|---|---|---|---|---|
| 12/30/2022 12/30/22 | Sold | -- | -- | -- |
| 12/13/2022 12/13/22 | For Sale | $560,000 | +8.6% | $217 / Sq Ft |
| 04/22/2016 04/22/16 | Sold | -- | -- | -- |
| 12/26/2015 12/26/15 | Pending | -- | -- | -- |
| 12/01/2015 12/01/15 | For Sale | $515,500 | -- | $200 / Sq Ft |
Tax History Compared to Growth
Tax History
| Year | Tax Paid | Tax Assessment Tax Assessment Total Assessment is a certain percentage of the fair market value that is determined by local assessors to be the total taxable value of land and additions on the property. | Land | Improvement |
|---|---|---|---|---|
| 2024 | $4,865 | $52,422 | $6,000 | $46,422 |
| 2023 | $4,865 | $46,693 | $6,000 | $40,693 |
| 2022 | $4,886 | $46,693 | $6,000 | $40,693 |
| 2021 | $4,902 | $46,693 | $6,000 | $40,693 |
| 2020 | $4,886 | $46,693 | $6,000 | $40,693 |
| 2019 | $3,230 | $46,693 | $6,000 | $40,693 |
| 2018 | $4,449 | $46,693 | $7,500 | $39,193 |
| 2017 | $4,128 | $46,693 | $7,500 | $39,193 |
| 2015 | $382 | $3,750 | $3,750 | $0 |
Agents Affiliated with this Home
-
J
Seller's Agent in 2022
Jody Hornsby
Brandon Stutes Realty
-
A
Buyer's Agent in 2022
Amy Braun
NAI Latter & Blum
-
D
Seller's Agent in 2016
Danielle Breakfield
Andrus Asset Management, LLC
-
M
Seller Co-Listing Agent in 2016
Matt Andrus
Andrus Asset Management, LLC
-
L
Buyer's Agent in 2016
Lainey Waguespack
Brookside Real Estate
Map
Source: REALTOR® Association of Acadiana
MLS Number: 22011155
APN: 6155404
- 607 Ember Grove Crossing
- 101 Domas Dr
- 105 Waterfowl Rd
- 300 Amber Pond Ln
- 100 Huttingtower Ln
- 201 S Michot Rd
- 703 N Michot Rd
- 106 Kirk Dale Cir
- 305 Woodbridge Dr
- 101 Enclave Ct
- 105 Doubloon Dr
- 202 Leaning Oak Dr
- 112 Leaning Oak Dr
- 118 Leaning Oak Dr
- 202 Shady Park Dr
- 200 Leaning Oak Dr
- 204 Leaning Oak Dr
- 116 Leaning Oak Dr
- 206 Leaning Oak Dr
- 114 Leaning Oak Dr
