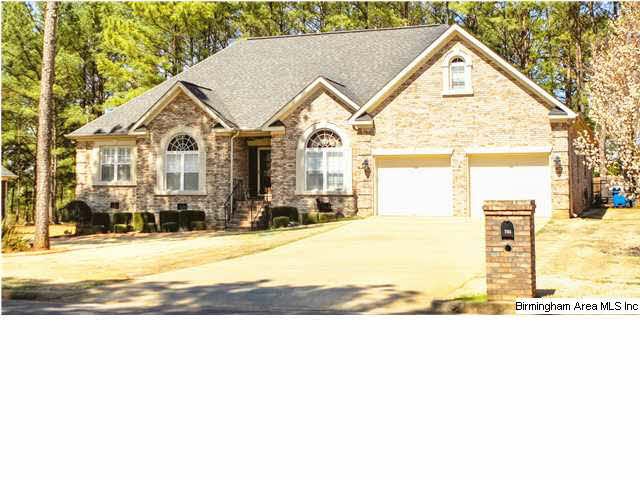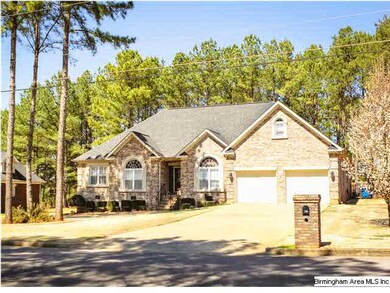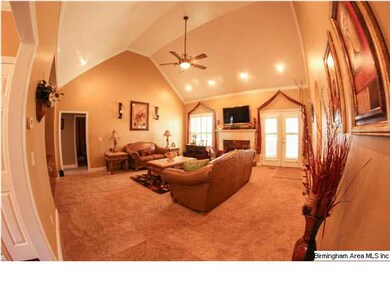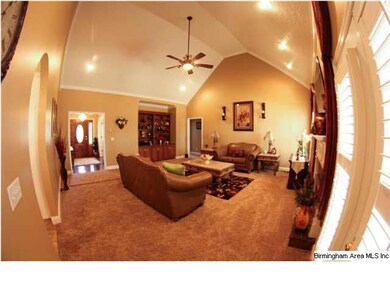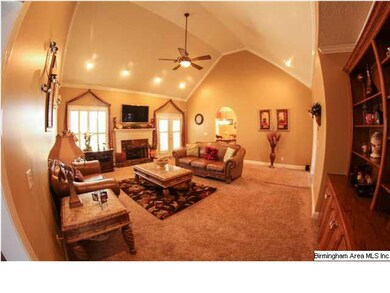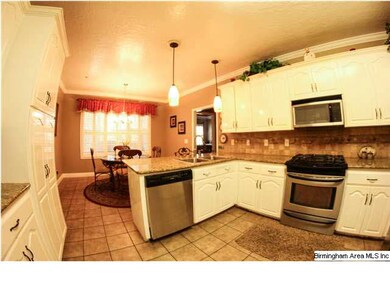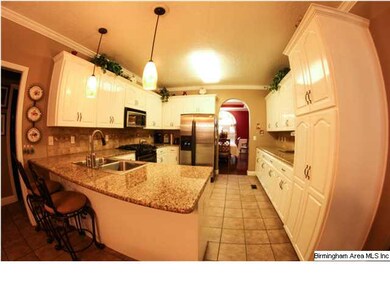
703 Hampton Dr SW Jacksonville, AL 36265
Highlights
- Heavily Wooded Lot
- Covered Deck
- Wood Flooring
- Kitty Stone Elementary School Rated A-
- Cathedral Ceiling
- Main Floor Primary Bedroom
About This Home
As of October 2018Absolutely perfect home in Eagles Landing. Just blocks away from Jacksonville High School, this is the best bang for your buck in the area. Priced well below a previous appraisal in order to move quickly. Home has tall ceilings, brand new carpet throughout and spotless hardwoods. Kitchen is gorgeous with granite countertops, stainless appliances and an eating area. This split-bedroom plan is spacious on the main floor including a dining room, office and a large living room. Upstairs, you'll find a bonus room with a full bath. You'll love the vaulted ceilings, built-ins and space in the living room. The back of the home has an awesome screened porch perfect for relaxing. Back yard is full of mature trees and plenty of shade. **This home was just fitted with a brand new 16 Seer Bryant HVAC Unit (10 Year Warranty included) to help with your energy costs**. A lot of extras on this home to include a water softener that will remain. This will not last long.
Home Details
Home Type
- Single Family
Est. Annual Taxes
- $1,503
Year Built
- 2005
Lot Details
- Fenced Yard
- Sprinkler System
- Heavily Wooded Lot
Parking
- 2 Car Garage
- Garage on Main Level
- Front Facing Garage
Home Design
- Vinyl Siding
Interior Spaces
- 2,571 Sq Ft Home
- 1.5-Story Property
- Crown Molding
- Smooth Ceilings
- Cathedral Ceiling
- Ceiling Fan
- Marble Fireplace
- Gas Fireplace
- Double Pane Windows
- French Doors
- Insulated Doors
- Family Room with Fireplace
- Breakfast Room
- Dining Room
- Home Office
- Crawl Space
- Pull Down Stairs to Attic
Kitchen
- Breakfast Bar
- Convection Oven
- Gas Oven
- Gas Cooktop
- Built-In Microwave
- Dishwasher
- Solid Surface Countertops
- Disposal
Flooring
- Wood
- Carpet
- Tile
Bedrooms and Bathrooms
- 4 Bedrooms
- Primary Bedroom on Main
- Split Bedroom Floorplan
- Walk-In Closet
- Split Vanities
- Bathtub and Shower Combination in Primary Bathroom
- Garden Bath
- Separate Shower
- Linen Closet In Bathroom
Laundry
- Laundry Room
- Laundry on main level
Home Security
- Home Security System
- Storm Windows
- Storm Doors
Outdoor Features
- Covered Deck
- Exterior Lighting
Utilities
- Heat Pump System
- Electric Water Heater
- Septic Tank
Listing and Financial Details
- Assessor Parcel Number 12-06-23-3-001-001.040
Ownership History
Purchase Details
Home Financials for this Owner
Home Financials are based on the most recent Mortgage that was taken out on this home.Similar Homes in Jacksonville, AL
Home Values in the Area
Average Home Value in this Area
Purchase History
| Date | Type | Sale Price | Title Company |
|---|---|---|---|
| Survivorship Deed | $245,360 | None Available |
Mortgage History
| Date | Status | Loan Amount | Loan Type |
|---|---|---|---|
| Closed | $161,500 | New Conventional | |
| Closed | $113,350 | New Conventional |
Property History
| Date | Event | Price | Change | Sq Ft Price |
|---|---|---|---|---|
| 10/19/2018 10/19/18 | Sold | $245,360 | -5.6% | $95 / Sq Ft |
| 09/04/2018 09/04/18 | Pending | -- | -- | -- |
| 08/03/2018 08/03/18 | Price Changed | $259,900 | -1.6% | $101 / Sq Ft |
| 06/04/2018 06/04/18 | Price Changed | $264,000 | -1.9% | $103 / Sq Ft |
| 03/30/2018 03/30/18 | For Sale | $269,000 | +3.3% | $105 / Sq Ft |
| 07/28/2014 07/28/14 | Sold | $260,500 | +4.2% | $101 / Sq Ft |
| 06/15/2014 06/15/14 | Pending | -- | -- | -- |
| 03/20/2014 03/20/14 | For Sale | $249,999 | -- | $97 / Sq Ft |
Tax History Compared to Growth
Tax History
| Year | Tax Paid | Tax Assessment Tax Assessment Total Assessment is a certain percentage of the fair market value that is determined by local assessors to be the total taxable value of land and additions on the property. | Land | Improvement |
|---|---|---|---|---|
| 2024 | $1,503 | $31,648 | $2,400 | $29,248 |
| 2023 | $1,503 | $31,106 | $2,400 | $28,706 |
| 2022 | $1,359 | $28,602 | $2,400 | $26,202 |
| 2021 | $1,234 | $25,986 | $2,400 | $23,586 |
| 2020 | $1,225 | $25,782 | $2,400 | $23,382 |
| 2019 | $1,058 | $22,734 | $2,400 | $20,334 |
| 2018 | $1,029 | $22,740 | $0 | $0 |
| 2017 | $1,451 | $24,600 | $0 | $0 |
| 2016 | $1,118 | $24,600 | $0 | $0 |
| 2013 | -- | $24,220 | $0 | $0 |
Agents Affiliated with this Home
-
Amber Cotton

Seller's Agent in 2018
Amber Cotton
Keller Williams Realty Group
(256) 225-1958
278 Total Sales
-
Diana White

Buyer's Agent in 2018
Diana White
ERA King Real Estate
(205) 753-0236
163 Total Sales
-
Chad Barnett

Seller's Agent in 2014
Chad Barnett
Keller Williams Realty Group
(256) 452-6064
13 Total Sales
Map
Source: Greater Alabama MLS
MLS Number: 591155
APN: 12-06-23-3-001-001.040
- 0 Carrie Ct SW Unit 68
- 1211 Sagewood Place
- 403 Megan Ln SW
- 1305 Pointer Dr SW
- 1119 James Hopkins Rd SW
- 1308 Quail Run Dr SW
- 1113 Alexandria Rd SW
- 604 Elizabeth Rd SW
- 925 Henry Ct SW
- 0 Henry Rd SW Unit 21415702
- 920 Henry Ct SW
- 1460 1st Ave SW
- 1023 Miss Annies Dr SW
- 6123 Alexandria-Jacksonville Hwy
- 301 Adelaide St SW
- 909 Ivan Dr SW
- 0 Monticello Place Unit 8 21402202
- 1400 Pelham Rd S Unit 3
- 1520 Church Ave SE
- 1506 Brierwood Place SW
