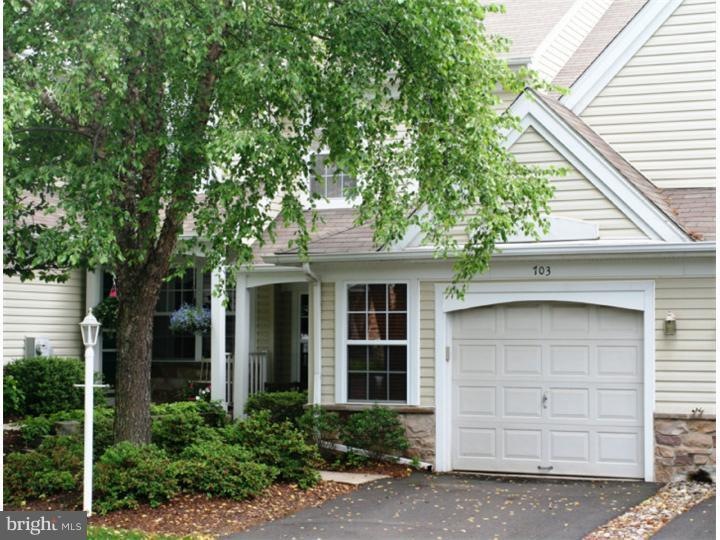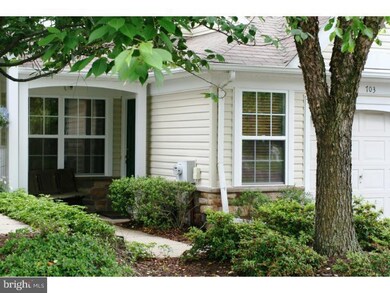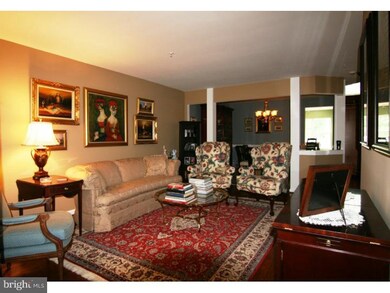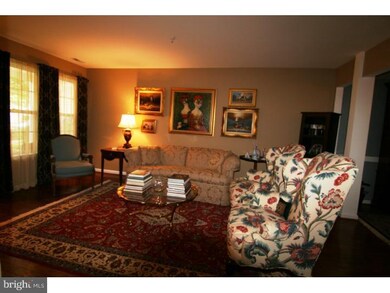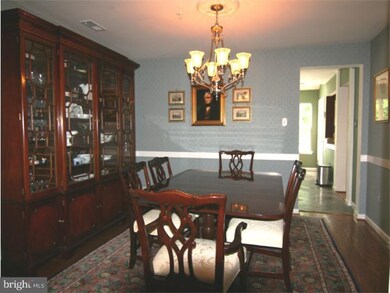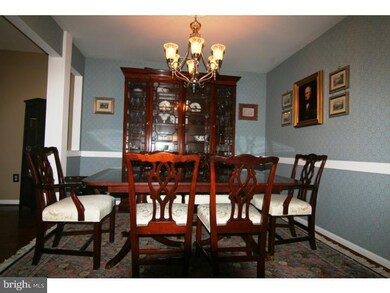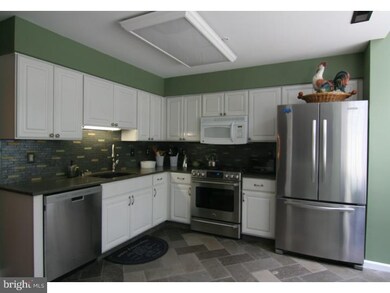
703 Harrowgate Ln Unit 62 New Hope, PA 18938
Highlights
- Colonial Architecture
- Wood Flooring
- 1 Fireplace
- New Hope-Solebury Upper Elementary School Rated A
- Attic
- Cul-De-Sac
About This Home
As of September 2015Beautiful two bedroom home in highly desirable Wilshire Hunt in Solebury. Enjoy this open and spacious floor plan that boasts a family room with soaring ceilings and fireplace surrounded by palladium windows. Formal living room, dining room and family room have wonderful hardwood floors. The first floor is completed with the eat-in kitchen that was recently redone with new high-end stainless appliances, new stone flooring, backsplash and countertops. Kitchen leads to private patio. Second floor has large master bedroom with full bath and walk-in closet. Guest bedroom or home office is generous in size and there is a full bath for guests off the hallway. Close to all that New Hope, the historic Delaware River and Lambertville have to offer.
Last Agent to Sell the Property
Kurfiss Sotheby's International Realty Listed on: 06/11/2013
Townhouse Details
Home Type
- Townhome
Est. Annual Taxes
- $3,799
Year Built
- Built in 1996
Lot Details
- Cul-De-Sac
- Property is in good condition
HOA Fees
- $225 Monthly HOA Fees
Parking
- 1 Car Attached Garage
- 3 Open Parking Spaces
- 3 Attached Carport Spaces
- Driveway
- Parking Lot
Home Design
- Colonial Architecture
- Pitched Roof
- Shingle Roof
- Stone Siding
- Vinyl Siding
- Concrete Perimeter Foundation
Interior Spaces
- 1,908 Sq Ft Home
- Property has 2 Levels
- 1 Fireplace
- Family Room
- Living Room
- Dining Room
- Laundry on upper level
- Attic
Kitchen
- Eat-In Kitchen
- Butlers Pantry
- Self-Cleaning Oven
- Dishwasher
Flooring
- Wood
- Wall to Wall Carpet
Bedrooms and Bathrooms
- 2 Bedrooms
- En-Suite Primary Bedroom
- En-Suite Bathroom
- 2.5 Bathrooms
- Walk-in Shower
Outdoor Features
- Patio
Utilities
- Forced Air Heating and Cooling System
- Heating System Uses Gas
- Underground Utilities
- Natural Gas Water Heater
Listing and Financial Details
- Tax Lot 026-062
- Assessor Parcel Number 41-024-026-062
Community Details
Overview
- Association fees include common area maintenance, lawn maintenance, snow removal, trash, management
- $450 Other One-Time Fees
- Wilshire Hunt Subdivision
Pet Policy
- Pets allowed on a case-by-case basis
Ownership History
Purchase Details
Home Financials for this Owner
Home Financials are based on the most recent Mortgage that was taken out on this home.Purchase Details
Home Financials for this Owner
Home Financials are based on the most recent Mortgage that was taken out on this home.Purchase Details
Home Financials for this Owner
Home Financials are based on the most recent Mortgage that was taken out on this home.Similar Homes in New Hope, PA
Home Values in the Area
Average Home Value in this Area
Purchase History
| Date | Type | Sale Price | Title Company |
|---|---|---|---|
| Deed | $342,500 | None Available | |
| Deed | $335,000 | None Available | |
| Warranty Deed | $252,500 | -- |
Mortgage History
| Date | Status | Loan Amount | Loan Type |
|---|---|---|---|
| Open | $220,500 | New Conventional | |
| Closed | $217,500 | New Conventional | |
| Previous Owner | $217,750 | New Conventional | |
| Previous Owner | $102,500 | No Value Available | |
| Previous Owner | $138,500 | No Value Available |
Property History
| Date | Event | Price | Change | Sq Ft Price |
|---|---|---|---|---|
| 09/18/2015 09/18/15 | Sold | $342,500 | -0.7% | $180 / Sq Ft |
| 06/27/2015 06/27/15 | Pending | -- | -- | -- |
| 05/04/2015 05/04/15 | For Sale | $345,000 | 0.0% | $181 / Sq Ft |
| 09/06/2014 09/06/14 | Rented | $2,650 | -7.0% | -- |
| 08/18/2014 08/18/14 | Under Contract | -- | -- | -- |
| 07/16/2014 07/16/14 | For Rent | $2,850 | 0.0% | -- |
| 08/29/2013 08/29/13 | Sold | $335,000 | -1.5% | $176 / Sq Ft |
| 06/17/2013 06/17/13 | Pending | -- | -- | -- |
| 06/11/2013 06/11/13 | For Sale | $340,000 | -- | $178 / Sq Ft |
Tax History Compared to Growth
Tax History
| Year | Tax Paid | Tax Assessment Tax Assessment Total Assessment is a certain percentage of the fair market value that is determined by local assessors to be the total taxable value of land and additions on the property. | Land | Improvement |
|---|---|---|---|---|
| 2024 | $4,878 | $29,800 | $0 | $29,800 |
| 2023 | $4,753 | $29,800 | $0 | $29,800 |
| 2022 | $4,721 | $29,800 | $0 | $29,800 |
| 2021 | $4,627 | $29,800 | $0 | $29,800 |
| 2020 | $4,518 | $29,800 | $0 | $29,800 |
| 2019 | $4,419 | $29,800 | $0 | $29,800 |
| 2018 | $4,321 | $29,800 | $0 | $29,800 |
| 2017 | $4,156 | $29,800 | $0 | $29,800 |
| 2016 | $4,156 | $29,800 | $0 | $29,800 |
| 2015 | -- | $29,800 | $0 | $29,800 |
| 2014 | -- | $29,800 | $0 | $29,800 |
Agents Affiliated with this Home
-

Seller's Agent in 2015
Kevin Steiger
Kurfiss Sotheby's International Realty
(215) 519-1746
36 in this area
82 Total Sales
-

Buyer's Agent in 2015
Dee Dee Bowman
BHHS Fox & Roach
(215) 915-4530
20 in this area
39 Total Sales
-
J
Buyer's Agent in 2014
Julie Bessler
Realty ONE Group Legacy
-

Seller's Agent in 2013
Stefan Dahlmark
Kurfiss Sotheby's International Realty
(215) 794-3227
30 in this area
70 Total Sales
-
T
Seller Co-Listing Agent in 2013
Thomas Hora
Kurfiss Sotheby's International Realty
(215) 287-7070
15 in this area
22 Total Sales
Map
Source: Bright MLS
MLS Number: 1002483245
APN: 41-024-026-062
- 713 Harrowgate Ln Unit 71
- 302 Weston Ln Unit 23
- 837 Breckinridge Ct Unit 108
- 74 Avon Ln Unit 7D
- 11 Ingham Way Unit G11
- 420 Fairview Way
- 705 Brighton Way
- 143 Silvertail Ln
- 42 Hermitage Dr Unit T10
- 41 Hermitage Dr Unit T11
- 74 Sunset Dr
- 7 Walton Dr
- 62 Old York Rd
- 103 Kiltie Dr
- 6633 School Ln
- 6431 Stoney Hill Rd
- 244 S Sugan Rd
- 242 and 244 S Sugan Rd
- 6287 Lower Mountain Rd
- 2 Turnberry Way
