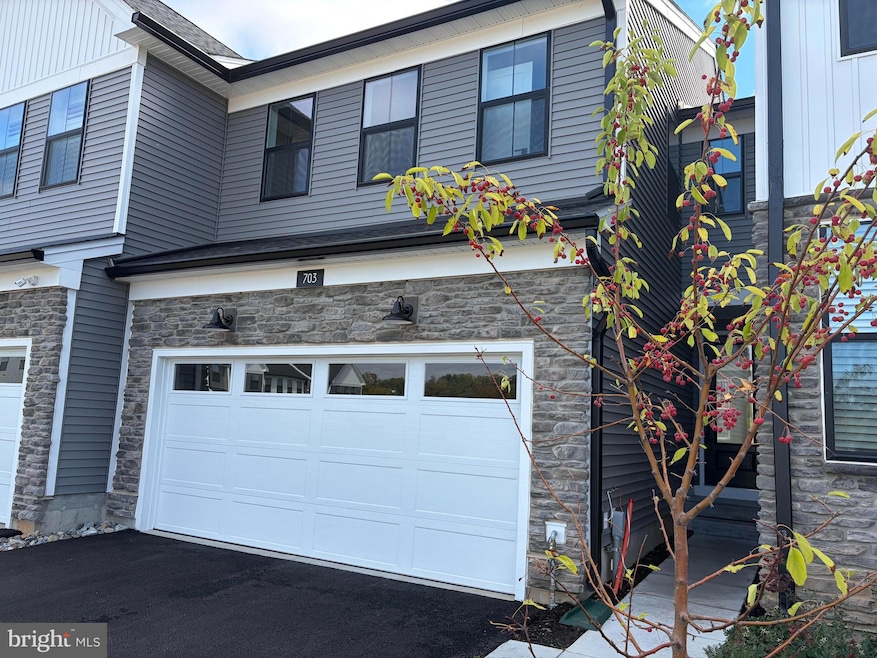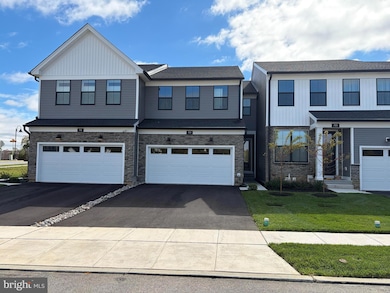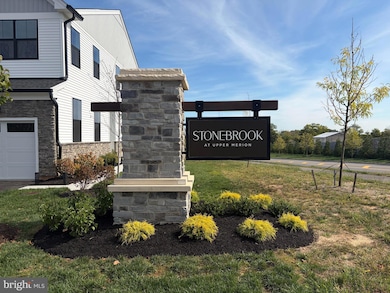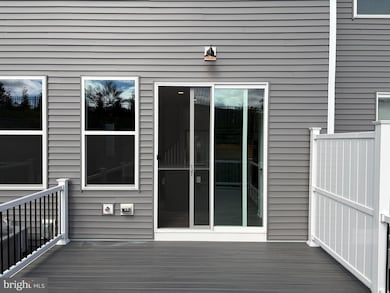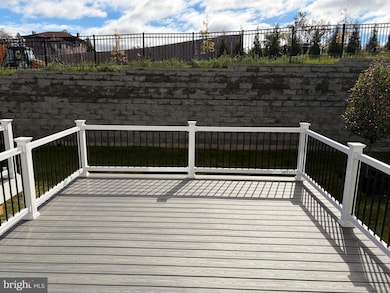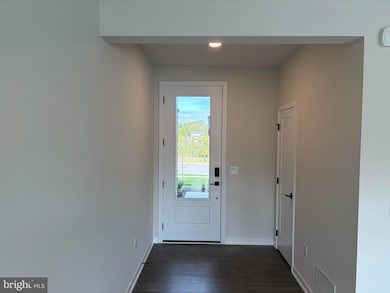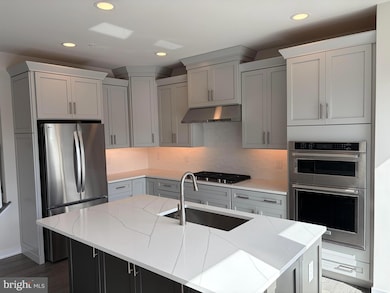703 Juniper Ct King of Prussia, PA 19406
Highlights
- New Construction
- Manor Architecture
- Living Room
- Candlebrook Elementary School Rated A
- 2 Car Attached Garage
- Doors swing in
About This Home
NEW CONSTRUCTION BY TOLL BROTHERS LOCATED IN STONEBROOK of Upper Merion.
Modern Luxury Lanfair Huntingdon Model in Quite Cul-De Sac is Now Available for Lease and offers the following:
*3 Bed 2.5 Baths
*1821 Thoughtfully Designed Living Space
*Luxury Vinyl Plank Flooring
*Spacious Great Room and Gourmet Kitchen complete with Center Island, Quartz Countertops, Stainless Appliances.
*Master Bed with En-Suite with Glass Enclosed Shower and Double Vanities
* Second Floor Laundry Room with LG W & D and Wash Tub
* Two additional Spacious Bedrooms and Hall Bath with Tub/Shower Combo
* Recessed Lighting Throughout the Home
* 2 Car Garage with Private Driveway and Unfinished Daylight Lower Level. This Home includes a Rear Deck and Designer Appointed Features Convenient Access to I 76, PA Turnpike and Chester Valley Trail Extension, Ideally Situated in Upper Merion Twp. with Close Proximity to
The King of Prussia Mall, Valley Forge Park and Ranked Number 2 on Fortunes List of Best Places to Live in 2024 for America Families. Low Maintenance Living with Lawn Care and Snow Removal and Trash Included. Sorry, NO Pets!
Listing Agent
(484) 686-2423 mfuria@delvalproperty.com Premier Property Management & Realty LLC License #RS319040 Listed on: 10/14/2025
Townhouse Details
Home Type
- Townhome
Year Built
- Built in 2025 | New Construction
Lot Details
- 2,962 Sq Ft Lot
- Lot Dimensions are 48.00 x 0.00
- Property is in excellent condition
HOA Fees
- $200 Monthly HOA Fees
Parking
- 2 Car Attached Garage
- Front Facing Garage
- Driveway
Home Design
- Manor Architecture
- Shingle Roof
- Vinyl Siding
- Concrete Perimeter Foundation
Interior Spaces
- 1,812 Sq Ft Home
- Property has 2 Levels
- Living Room
- Unfinished Basement
- Walk-Out Basement
Flooring
- Carpet
- Luxury Vinyl Plank Tile
Bedrooms and Bathrooms
- 3 Bedrooms
Accessible Home Design
- Doors swing in
Utilities
- Forced Air Heating and Cooling System
- 60+ Gallon Tank
Listing and Financial Details
- Residential Lease
- Security Deposit $3,995
- Tenant pays for heat, hot water, internet, water, electricity, gas, sewer
- Rent includes common area maintenance, grounds maintenance, hoa/condo fee, lawn service, snow removal, trash removal
- No Smoking Allowed
- 12-Month Min and 24-Month Max Lease Term
- Available 10/15/25
- $40 Application Fee
- Assessor Parcel Number 58-00-01971-293
Community Details
Overview
- Association fees include common area maintenance, snow removal, trash
- Stonebrook At Upper Merion Subdivision
Pet Policy
- No Pets Allowed
Map
Source: Bright MLS
MLS Number: PAMC2157352
- 107 Mahogany Ln
- Penwyn Elite Plan at Stonebrook at Upper Merion - Townes Collection
- Lanfair Plan at Stonebrook at Upper Merion - Townes Collection
- Wyndale Elite Plan at Stonebrook at Upper Merion - Townes Collection
- Carisbrooke Elite Plan at Stonebrook at Upper Merion - Townes Collection
- Brentford Elite Plan at Stonebrook at Upper Merion - Townes Collection
- Avonwood Elite Plan at Stonebrook at Upper Merion - Townes Collection
- Brentford Plan at Stonebrook at Upper Merion - Townes Collection
- Carisbrooke Plan at Stonebrook at Upper Merion - Townes Collection
- 315 Aspen Way Unit HS 163- CARISBROOKE
- 315 Aspen Way
- 313 Aspen Way
- 313 Aspen Way Unit HS 164- BRENTFORD
- 319 Aspen Way
- 407 Chestnut Way
- 112 Ivy Ln
- 237 E Valley Forge Rd
- 604 Forge Springs Way
- 351 Riverview Rd
- 200 Prince Frederick St Unit J3
- 1203 E Dekalb Pike
- 200 Ross Rd
- 90 Monroe Blvd
- 605 Tabak Ave
- 437 Eastburn Rd
- 176 Walnut St Unit 2
- 200 Prince Frederick St Unit M4
- 200 Prince Frederick St Unit N4
- 528 Lower e Valley Forge Rd
- 306 Manor Ln Unit 4
- 608 Dekalb St Unit 2
- 828 Ford St
- 109 7th St Unit 3
- 253 Holly Dr
- 249 Holly Dr
- 250 Tanglewood Ln Unit L3
- 300-330 W 3rd St
- 73 W 5th St
- 251 W Dekalb Pike
- 625 Grove St
