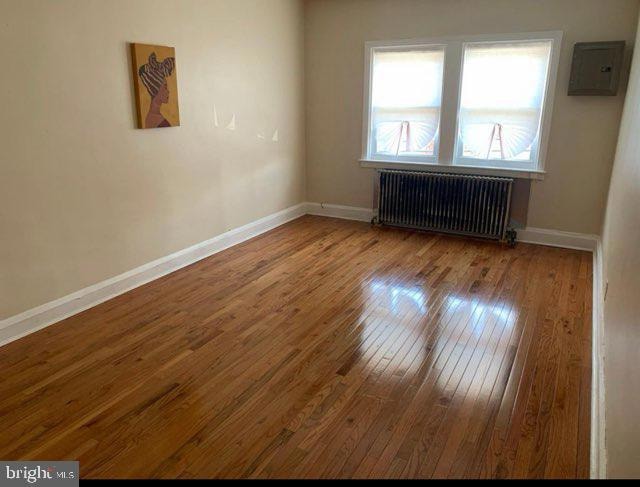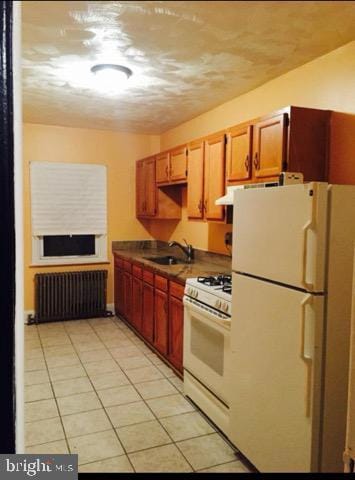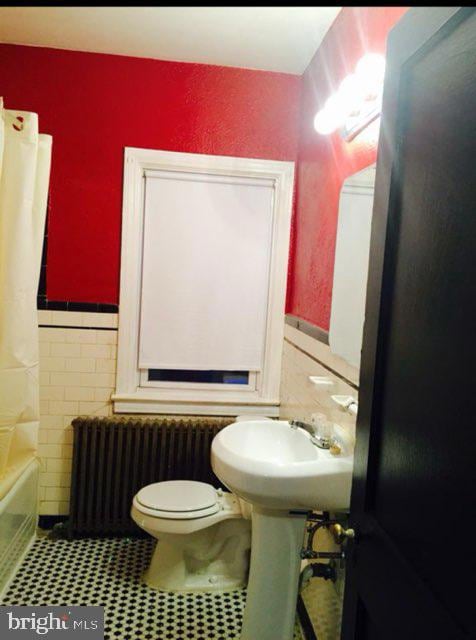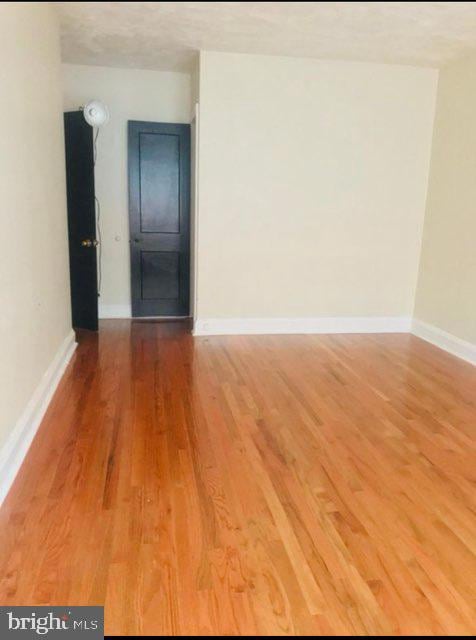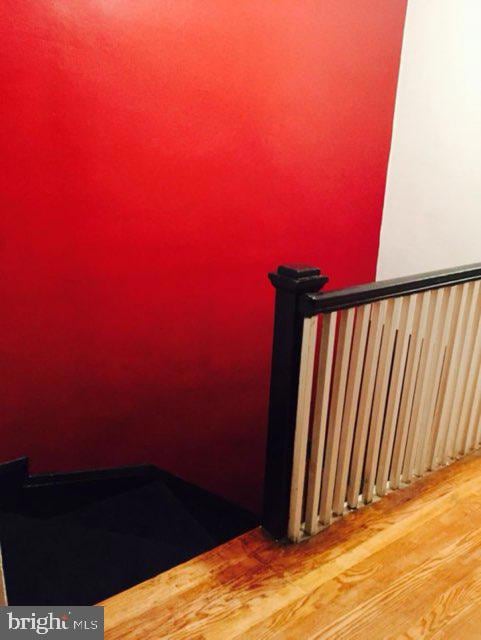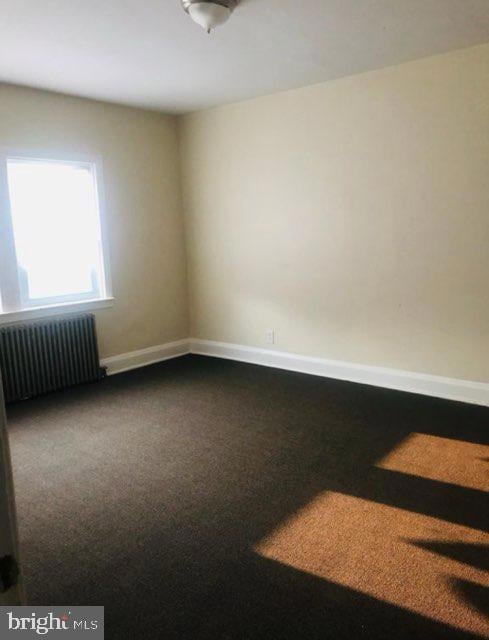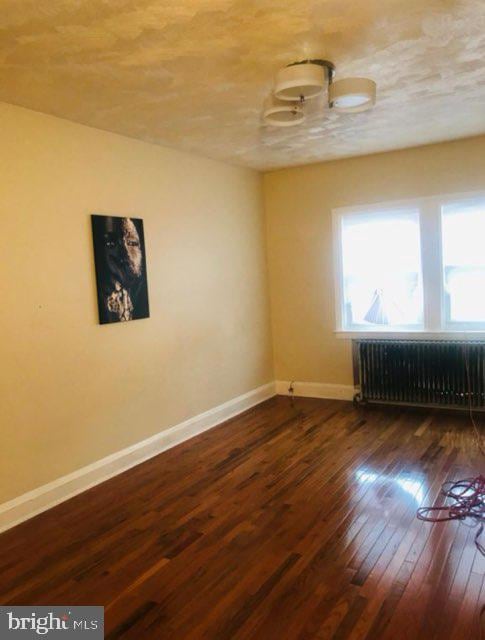703 N Augusta Ave Unit 2 Baltimore, MD 21229
Edmondson Villiage Neighborhood
1
Bed
1
Bath
700
Sq Ft
1,600
Sq Ft Lot
Highlights
- Garden View
- Porch
- Radiator
- No HOA
- Storm Windows
- 2-minute walk to Gelston Park
About This Home
Great one Bedroom, one Bathroom unit , it is quite comfortable, I'm convinced you'll like it, come and give it a Look!
Listing Agent
phillip.burke@longandfoster.com Long & Foster Real Estate, Inc. Listed on: 11/24/2025

Townhouse Details
Home Type
- Townhome
Year Built
- Built in 1939
Parking
- On-Street Parking
Home Design
- Brick Exterior Construction
- Block Foundation
- Plaster Walls
- Composition Roof
Interior Spaces
- 700 Sq Ft Home
- Property has 2 Levels
- Window Screens
- Garden Views
- Gas Oven or Range
Bedrooms and Bathrooms
- 1 Main Level Bedroom
- 1 Full Bathroom
Basement
- Walk-Out Basement
- Basement Fills Entire Space Under The House
- Connecting Stairway
- Rear Basement Entry
Home Security
Utilities
- Radiator
- Natural Gas Water Heater
Additional Features
- Porch
- 1,600 Sq Ft Lot
Listing and Financial Details
- Residential Lease
- Security Deposit $900
- No Smoking Allowed
- 12-Month Min and 24-Month Max Lease Term
- Available 12/1/25
- $150 Repair Deductible
- Assessor Parcel Number 0316062509003
Community Details
Overview
- No Home Owners Association
- Edmondson Viillage Subdivision
Pet Policy
- No Pets Allowed
Security
- Storm Windows
Map
Source: Bright MLS
MLS Number: MDBA2192840
Nearby Homes
- 805 N Woodington Rd
- 802 N Woodington Rd
- 604 N Augusta Ave
- 609 N Woodington Rd
- 827 N Augusta Ave
- 832 Wildwood Pkwy
- 3917 Woodridge Rd
- 605 N Loudon Ave
- 3904 Woodridge Rd
- 901 Kevin Rd
- 3910 Edmondson Ave
- 733 Lyndhurst St
- 3805 Harlem Ave
- 704 Mount Holly St
- 509 Normandy Ave
- 514 Lyndhurst St
- 3914 Rokeby Rd
- 502 Lyndhurst St
- 423 Normandy Ave
- 1017 Wicklow Rd
- 721 N Woodington Rd
- 604 N Augusta Ave
- 802 Wicklow Rd
- 3706 Harlem Ave
- 400 Normandy Ave
- 4103 Mountwood Rd
- 1100 Mt Holly St
- 1105 Walnut Ave Unit 2
- 400 Mt Holly St
- 3706 W Saratoga St Unit 1
- 4520 Scarlet Oak Ln
- 418 N Edgewood St
- 3414 W Franklin St
- 409 N Edgewood St
- 143 N Edgewood St
- 300 Denison St
- 149 Denison St Unit 2
- 2 N Woodington Rd
- 142 N Culver St
- 720 Dryden Dr
