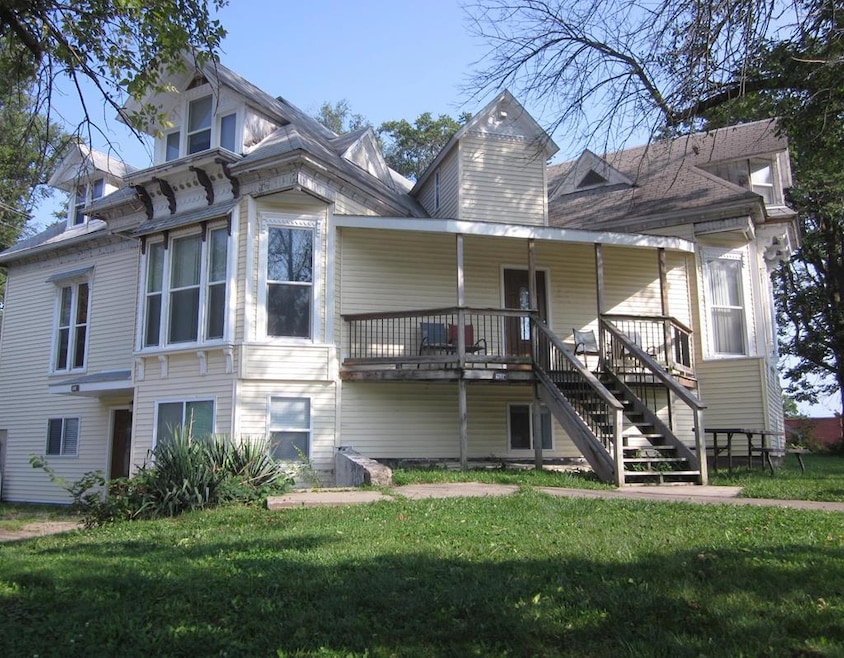703 N Franklin St Kirksville, MO 63501
Estimated payment $1,419/month
Highlights
- Deck
- Ceramic Tile Flooring
- Ceiling Fan
- Living Room
- Forced Air Heating and Cooling System
- Property is in excellent condition
About This Home
Investors! Check out these returns! Currently producing $3200/month in income and just blocks north of the square, this triplex is a hidden gem in Kirksville. The 3 large units were all recently fully remodeled. The lower 2 units are 4 bed, 2 bath (lower level includes 1 non-conforming bedroom) and the upper unit includes 3 beds and 2 baths. This addition to your portfolio is primed to produce for years to come. Don't miss this opportunity! For showings, contact Zane Starks at 308-340-3032 or zanestarks.c21@gmail.com or Erick Hanson at 660-341-5014. Zane Starks is a member of Project KV and a licensed MO real estate agent.
Listing Agent
CENTURY 21 Lifetime Realty Brokerage Phone: 6606655678 License #2025019447 Listed on: 08/08/2025
Property Details
Home Type
- Multi-Family
Est. Annual Taxes
- $1,250
Year Built
- Built in 1880 | Remodeled
Lot Details
- 8,424 Sq Ft Lot
- Lot Dimensions are 78' x 108'
- Property is in excellent condition
Home Design
- Triplex
- Split Level Home
- Fire Rated Drywall
- Frame Construction
- Vinyl Siding
Interior Spaces
- Ceiling Fan
- Living Room
Kitchen
- Range
- Microwave
- Dishwasher
- Disposal
Flooring
- Carpet
- Laminate
- Ceramic Tile
- Vinyl
Bedrooms and Bathrooms
- 11 Bedrooms
- 6 Bathrooms
Laundry
- Dryer
- Washer
Parking
- 1 Parking Space
- Off-Street Parking
Outdoor Features
- Deck
Utilities
- Forced Air Heating and Cooling System
- Separate Meters
- Electric Water Heater
Community Details
- 3 Units
- Wilson's Addition Subdivision
Listing and Financial Details
- Tenant pays for all utilities
Map
Home Values in the Area
Average Home Value in this Area
Tax History
| Year | Tax Paid | Tax Assessment Tax Assessment Total Assessment is a certain percentage of the fair market value that is determined by local assessors to be the total taxable value of land and additions on the property. | Land | Improvement |
|---|---|---|---|---|
| 2024 | $1,250 | $20,410 | $1,610 | $18,800 |
| 2023 | $1,244 | $20,210 | $1,610 | $18,600 |
| 2022 | $1,244 | $20,210 | $1,610 | $18,600 |
| 2021 | $1,229 | $20,210 | $1,610 | $18,600 |
| 2020 | $1,255 | $20,410 | $1,610 | $18,800 |
| 2019 | $1,208 | $20,410 | $1,610 | $18,800 |
| 2018 | $1,201 | $20,410 | $1,610 | $18,800 |
| 2017 | $345 | $5,890 | $1,620 | $4,270 |
| 2016 | $344 | $5,890 | $1,620 | $4,270 |
| 2015 | -- | $5,890 | $1,620 | $4,270 |
| 2011 | -- | $0 | $0 | $0 |
Property History
| Date | Event | Price | Change | Sq Ft Price |
|---|---|---|---|---|
| 08/14/2025 08/14/25 | Pending | -- | -- | -- |
| 08/08/2025 08/08/25 | For Sale | $249,000 | -- | -- |
Purchase History
| Date | Type | Sale Price | Title Company |
|---|---|---|---|
| Trustee Deed | -- | -- |
Source: Northeast Central Association of REALTORS®
MLS Number: 42073
APN: 13-02.0-04-003-25-04.000000
- 709 N Franklin St
- 616 N Elson St
- 602 N Franklin St
- 1216 N Franklin St
- 716 N Florence St
- 1213 N Elson St
- 1220 N Franklin St
- 414 N Florence St
- 607 E Cottonwood St
- 611 E Cottonwood St
- 1001 N Edgar St
- 101 E Burton St
- 1304 Green St
- 701 E Cottonwood St
- 407 E Harrison St
- 915 N New St
- 1305 N Mulanix St
- 513 W Porter St
- 107 W Mary Ave
- 516 E Jefferson St







