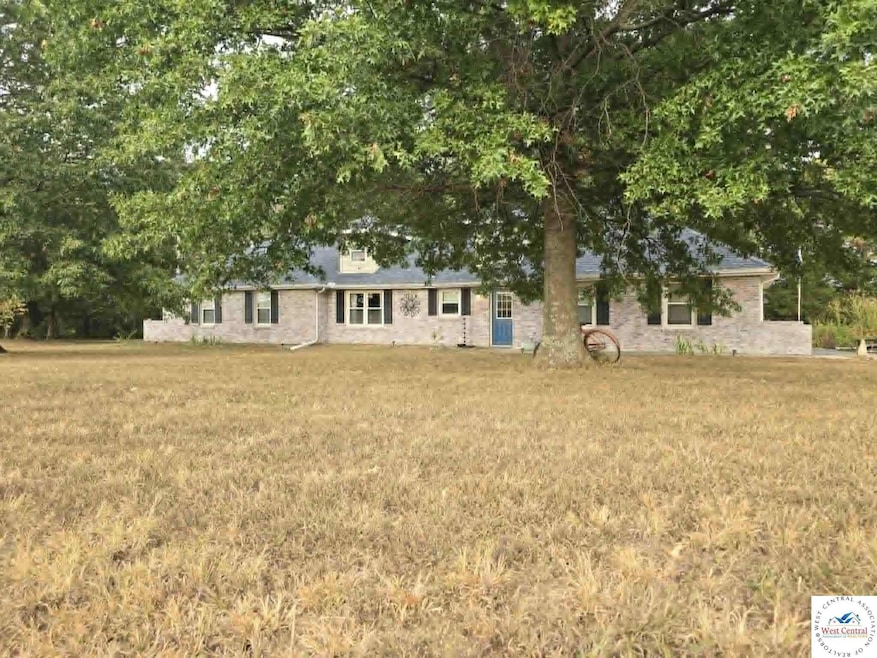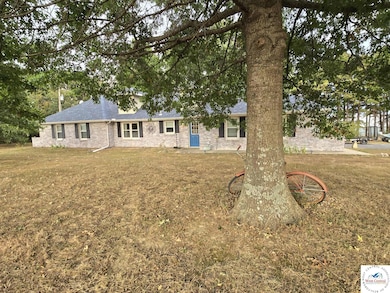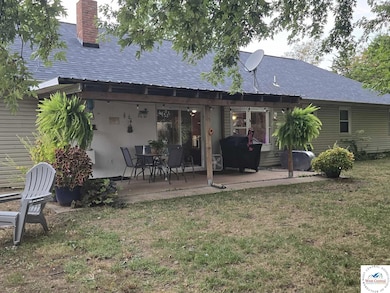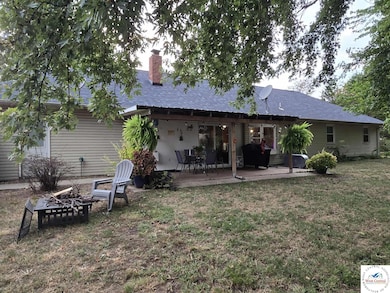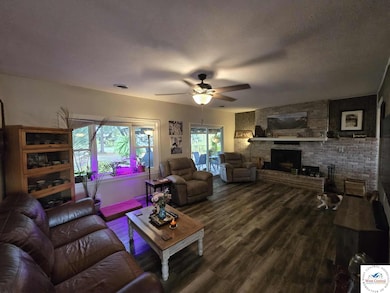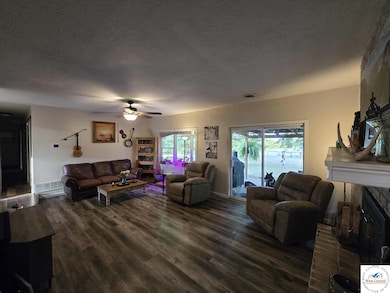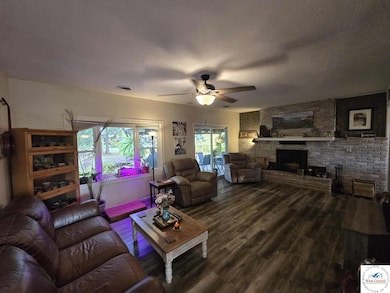703 NE 102p Rd Clinton, MO 64735
Estimated payment $2,190/month
Highlights
- Ranch Style House
- Covered Patio or Porch
- Breakfast Room
- Leesville Elementary School Rated 9+
- First Floor Utility Room
- 2 Car Attached Garage
About This Home
Escape to the peace and privacy of the countryside without sacrificing convenience! This spacious 4-bedroom, 2.5-bath ranch-style home sits on 5.7 beautiful acres of blacktop frontage, just 10 minutes from town. With plenty of room to roam, relax, and entertain. Property Highlights: 4 Bedrooms | 2.5 Bathrooms 5.7 Acres with mature cedar trees Cozy living room fireplace for relaxing evenings Dedicated man cave – perfect for hobbies, game nights, or a private retreat Fenced-in backyard – ideal for pets or kids Covered patio – a peaceful spot to enjoy morning coffee or evening sunsets 4-basket disc golf course on-site for fun and fitness Just minutes from multiple marinas and boat launches! Set on a quiet country road with easy access via blacktop, this property offers the best of both worlds: seclusion and accessibility. Whether you're entertaining on the patio, playing disc golf in your own backyard, or heading out for a day on the lake, this home is designed for enjoying life to the fullest.
Home Details
Home Type
- Single Family
Est. Annual Taxes
- $1,639
Year Built
- Built in 1988
Lot Details
- 5.7 Acre Lot
- Chain Link Fence
Home Design
- Ranch Style House
- Brick Exterior Construction
- Slab Foundation
- Composition Roof
- Vinyl Siding
Interior Spaces
- 1,516 Sq Ft Home
- Ceiling Fan
- Wood Burning Fireplace
- Vinyl Clad Windows
- Living Room with Fireplace
- Breakfast Room
- First Floor Utility Room
- Fire and Smoke Detector
Kitchen
- Gas Oven or Range
- Microwave
- Dishwasher
Flooring
- Carpet
- Laminate
- Tile
Bedrooms and Bathrooms
- 4 Bedrooms
Laundry
- Laundry on main level
- 220 Volts In Laundry
Parking
- 2 Car Attached Garage
- Garage Door Opener
Outdoor Features
- Covered Patio or Porch
- Storm Cellar or Shelter
- Private Mailbox
Utilities
- Central Air
- Heating System Powered By Owned Propane
- Heating System Uses Propane
- Well
- Gas Water Heater
- Septic Tank
Community Details
- See S, T, R Subdivision
Map
Home Values in the Area
Average Home Value in this Area
Tax History
| Year | Tax Paid | Tax Assessment Tax Assessment Total Assessment is a certain percentage of the fair market value that is determined by local assessors to be the total taxable value of land and additions on the property. | Land | Improvement |
|---|---|---|---|---|
| 2024 | $1,639 | $37,850 | $0 | $0 |
| 2023 | $1,476 | $37,850 | $0 | $0 |
| 2022 | $1,363 | $34,390 | $0 | $0 |
| 2021 | $1,339 | $34,390 | $0 | $0 |
| 2020 | $1,232 | $27,490 | $0 | $0 |
| 2019 | $1,226 | $27,490 | $0 | $0 |
| 2018 | $1,225 | $27,490 | $0 | $0 |
Property History
| Date | Event | Price | List to Sale | Price per Sq Ft | Prior Sale |
|---|---|---|---|---|---|
| 09/16/2025 09/16/25 | For Sale | $389,500 | +36.7% | $257 / Sq Ft | |
| 06/14/2022 06/14/22 | Sold | -- | -- | -- | View Prior Sale |
| 04/13/2022 04/13/22 | Price Changed | $285,000 | -1.7% | $151 / Sq Ft | |
| 03/16/2022 03/16/22 | Price Changed | $289,900 | -3.3% | $153 / Sq Ft | |
| 02/19/2022 02/19/22 | For Sale | $299,900 | -- | $159 / Sq Ft |
Source: West Central Association of REALTORS® (MO)
MLS Number: 101425
APN: 20-3.0-06-000-000-008.004
- HWY 7 NE Highway C
- 8440 NE Highway C
- 119 NE 1075p Rd Private Rd
- 333 SE 901 Rd
- 1138 SE 20th Rd
- 1031 NE 300 Rd Unit Lot WP002
- 1031 SE 300th N A
- 1031 SE 300th Rd
- 1031 SE 300 Rd
- SE 300 Rd
- 0 SE 300th Rd Unit HMS2565555
- 1156 SE 180th Rd
- 425 SE 611th - Tract A - Rd
- 113 Se Rd
- 1195 SE 260 Rd
- 485 NE 400 Rd
- 108 SE 315p Rd
- 121 SE 315p Rd
- 117 SE 315p Rd
- 109 SE 315p Rd
