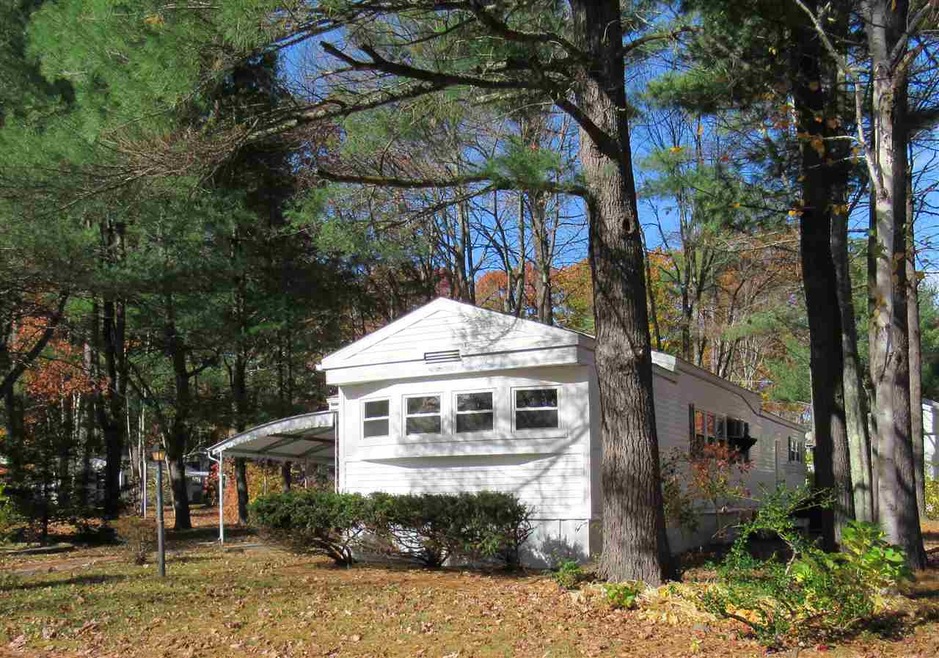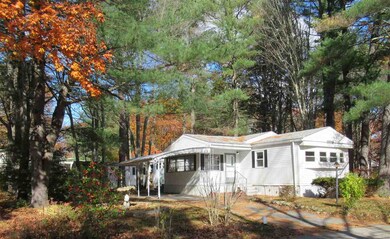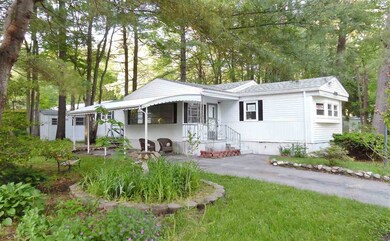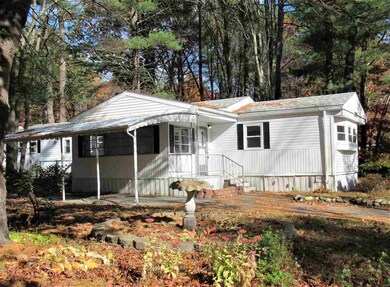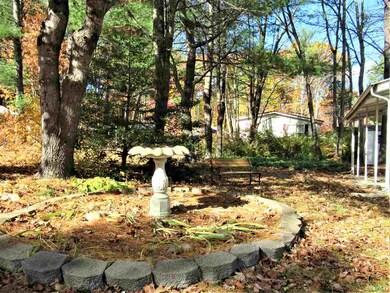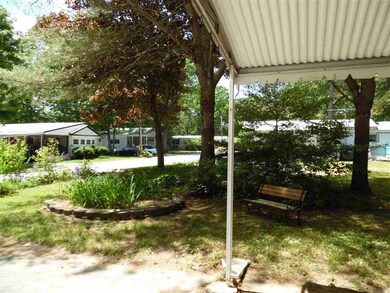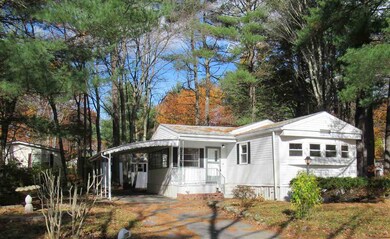
703 Nottingham Dr Exeter, NH 03833
Highlights
- Clubhouse
- Covered patio or porch
- Forced Air Heating System
- Lincoln Street Elementary School Rated A-
- Shed
- 1 Car Garage
About This Home
As of March 2020***Contact Sally Steward - 603-781-9852 for additional information or to arrange a showing*** A beautifully renovated home, with an attached carport (a rare find in any community) a generous open living, dining and kitchen area, large sun-room / entry, a full sized second bedroom and king sized master bedroom. Updates include sheet-rock walls, vinyl windows, new flooring, structural work, and painted throughout. New lighting, new plumbing and hot water heater, bathroom sink and toilet, closet doors and track system… the list is so much longer, please see attachment. The lot is more generous and private than most. Exeter River Landing has a 55+ minimum age requirement. Small dog under 30 pounds / indoor cat allowed. The park fee is $556 per month after the discount stated in the community rules, and does include water & sewer costs.
Last Agent to Sell the Property
KW Coastal and Lakes & Mountains Realty License #066264 Listed on: 10/28/2019

Last Buyer's Agent
Steve Vadney
StartPoint Realty License #072761
Property Details
Home Type
- Mobile/Manufactured
Est. Annual Taxes
- $621
Year Built
- Built in 1976
Lot Details
- Level Lot
HOA Fees
- $556 Monthly HOA Fees
Parking
- 1 Car Garage
- Carport
Home Design
- Shingle Roof
- Metal Siding
Interior Spaces
- 1,014 Sq Ft Home
- 1-Story Property
- Dining Area
Kitchen
- Electric Range
- Range Hood
- Dishwasher
Flooring
- Carpet
- Laminate
Bedrooms and Bathrooms
- 2 Bedrooms
- 1 Full Bathroom
Laundry
- Dryer
- Washer
Outdoor Features
- Covered patio or porch
- Shed
Mobile Home
- Mobile Home Make is New Yorker
- Serial Number 65-14-10197
Utilities
- Cooling System Mounted In Outer Wall Opening
- Forced Air Heating System
- Heating System Uses Oil
- Heating System Uses Kerosene
- 100 Amp Service
- Electric Water Heater
- High Speed Internet
- Cable TV Available
Listing and Financial Details
- Legal Lot and Block 703 / 79
- 23% Total Tax Rate
Community Details
Overview
- $125 One-Time Secondary Association Fee
- Association fees include mobile home transfer, park fees, sewer, water
- Exeter River Landing
Amenities
- Clubhouse
Similar Homes in Exeter, NH
Home Values in the Area
Average Home Value in this Area
Property History
| Date | Event | Price | Change | Sq Ft Price |
|---|---|---|---|---|
| 03/27/2020 03/27/20 | Sold | $75,000 | -6.1% | $74 / Sq Ft |
| 02/27/2020 02/27/20 | Pending | -- | -- | -- |
| 10/28/2019 10/28/19 | For Sale | $79,900 | +699.0% | $79 / Sq Ft |
| 10/05/2018 10/05/18 | Sold | $10,000 | 0.0% | $10 / Sq Ft |
| 10/05/2018 10/05/18 | Pending | -- | -- | -- |
| 09/17/2018 09/17/18 | For Sale | $10,000 | -52.4% | $10 / Sq Ft |
| 10/10/2013 10/10/13 | Sold | $21,000 | -29.8% | $21 / Sq Ft |
| 09/22/2013 09/22/13 | Pending | -- | -- | -- |
| 06/28/2013 06/28/13 | For Sale | $29,900 | -- | $29 / Sq Ft |
Tax History Compared to Growth
Agents Affiliated with this Home
-

Seller's Agent in 2020
Sally Steward
KW Coastal and Lakes & Mountains Realty
(603) 781-9852
11 in this area
79 Total Sales
-
S
Buyer's Agent in 2020
Steve Vadney
StartPoint Realty
-

Seller's Agent in 2018
Megan Higgins Croteau
KW Coastal and Lakes & Mountains Realty
(603) 969-0739
26 in this area
155 Total Sales
-

Buyer's Agent in 2013
Robert Holder
KW Coastal and Lakes & Mountains Realty
(603) 801-4193
3 in this area
28 Total Sales
Map
Source: PrimeMLS
MLS Number: 4783288
APN: EXTR M:104 L:079-703
- 709 Nottingham Dr
- 4 Penn Ln
- 1 Brookside Dr Unit 2
- 50 Brookside Dr Unit N5
- 50 Brookside Dr Unit I5
- 183-185 Front St
- 204 Front St Unit 206
- 5 Plouff Ln
- 25 Carroll St
- 96 Wadleigh St Unit 31
- 65 67 1/2 Main St
- 2 Salem St
- 87 Wadleigh St Unit 20
- 206 Front St
- 32 Union St
- 226 Front St
- 156 Front St Unit 302
- 39 Ernest Ave Unit 202
- 15 Arbor St Unit 1
- 30 Charter St Unit 3
