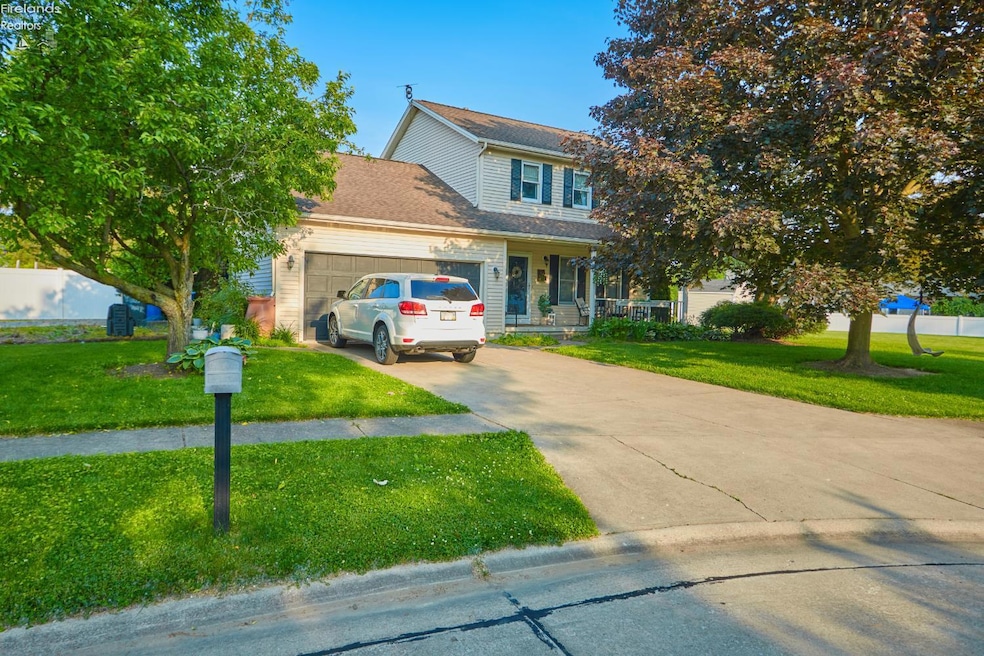
Estimated payment $2,270/month
Highlights
- Main Floor Primary Bedroom
- Formal Dining Room
- Living Room
- Woodlands Intermediate School Rated A-
- 2 Car Attached Garage
- Laundry Room
About This Home
Price Improvement and motivated seller. Priced below appraised value, walk into instant equity. This home features three spacious bedrooms and a full bath upstairs, offering privacy and comfort for the whole family. The first-floor addition is currently being used as a master bedroom, conveniently located just off the kitchen and near a half bath down the hall, perfect for guests or multi-generational living. Downstairs, you'll find a partially finished basement that offers endless possibilities. Plus, there's ample storage in the unfinished portion of the basement.With flexible layout options and room to grow, this home is ready to adapt to your needs.
Co-Listing Agent
Default zSystem
zSystem Default
Home Details
Home Type
- Single Family
Est. Annual Taxes
- $4,688
Year Built
- Built in 1995
Lot Details
- 0.31 Acre Lot
Parking
- 2 Car Attached Garage
Home Design
- Asphalt Roof
- Vinyl Siding
Interior Spaces
- 1,784 Sq Ft Home
- 2-Story Property
- Living Room
- Formal Dining Room
- Laundry Room
- Partially Finished Basement
Bedrooms and Bathrooms
- 4 Bedrooms
- Primary Bedroom on Main
Utilities
- Forced Air Heating and Cooling System
- Heating System Uses Natural Gas
Community Details
- Park Ridge Subdivision Number
Listing and Financial Details
- Assessor Parcel Number 4201879045
Map
Home Values in the Area
Average Home Value in this Area
Tax History
| Year | Tax Paid | Tax Assessment Tax Assessment Total Assessment is a certain percentage of the fair market value that is determined by local assessors to be the total taxable value of land and additions on the property. | Land | Improvement |
|---|---|---|---|---|
| 2024 | $4,688 | $118,744 | $15,764 | $102,980 |
| 2023 | $4,688 | $77,643 | $13,856 | $63,787 |
| 2022 | $3,122 | $75,312 | $13,856 | $61,456 |
| 2021 | $3,113 | $75,320 | $13,860 | $61,460 |
| 2020 | $2,423 | $57,110 | $13,860 | $43,250 |
| 2019 | $2,530 | $57,110 | $13,860 | $43,250 |
| 2018 | $2,543 | $57,110 | $13,860 | $43,250 |
| 2017 | $2,582 | $56,350 | $11,780 | $44,570 |
| 2016 | $2,499 | $56,350 | $11,780 | $44,570 |
| 2015 | $2,497 | $56,350 | $11,780 | $44,570 |
| 2014 | $2,526 | $56,350 | $11,780 | $44,570 |
| 2013 | $2,175 | $49,230 | $11,780 | $37,450 |
Property History
| Date | Event | Price | Change | Sq Ft Price |
|---|---|---|---|---|
| 08/05/2025 08/05/25 | Price Changed | $345,500 | -1.0% | $194 / Sq Ft |
| 08/01/2025 08/01/25 | Price Changed | $348,900 | -1.9% | $196 / Sq Ft |
| 07/22/2025 07/22/25 | For Sale | $355,500 | +65.7% | $199 / Sq Ft |
| 06/18/2020 06/18/20 | Sold | $214,500 | -3.2% | $120 / Sq Ft |
| 05/08/2020 05/08/20 | Pending | -- | -- | -- |
| 04/15/2020 04/15/20 | Price Changed | $221,500 | -3.7% | $124 / Sq Ft |
| 04/03/2020 04/03/20 | For Sale | $229,900 | -- | $129 / Sq Ft |
Purchase History
| Date | Type | Sale Price | Title Company |
|---|---|---|---|
| Quit Claim Deed | -- | None Listed On Document | |
| Warranty Deed | $214,500 | None Available | |
| Warranty Deed | $162,000 | Lawyers Title Ins Corp | |
| Deed | $159,000 | -- | |
| Deed | $144,000 | -- | |
| Deed | $22,900 | -- |
Mortgage History
| Date | Status | Loan Amount | Loan Type |
|---|---|---|---|
| Open | $279,812 | FHA | |
| Closed | $232,000 | New Conventional | |
| Previous Owner | $29,600 | New Conventional | |
| Previous Owner | $171,600 | New Conventional | |
| Previous Owner | $111,400 | Stand Alone Refi Refinance Of Original Loan | |
| Previous Owner | $128,000 | Unknown | |
| Previous Owner | $129,600 | Unknown | |
| Previous Owner | $135,150 | Balloon |
About the Listing Agent
Marcy's Other Listings
Source: Firelands Association of REALTORS®
MLS Number: 20252696
APN: 42-01879-045
- 932 Glenview Dr
- 748 Chestnut Ln
- 609 Williams St
- 0 Main St
- 620 Cleveland Rd W
- 306 Brunswick Dr
- 11 Turtle Bay
- 823 Salem Dr
- 514 Main St
- 4060 Faith Dr
- 4077 Coventry Cir
- 346 Main St
- 1129 Billetter Dr
- 1208 Cleveland Rd W
- 207 Ashland Ave
- 204 Drive Blvd
- 1222 Marina Dr
- 319 Ironwood Rd
- 210 Bucyrus Ave
- 1219 Riverside Dr
- 122 Overlook Rd Unit ID1061029P
- 201 Rye Beach Rd
- 1510 Cleveland Rd E Unit 2
- 3837 Windsor Bridge Cir
- 1600 Pelton Park Dr
- 100 Brook Blvd
- 2800 Mall Dr N
- 122 Redwood Dr
- 2613 Pioneer Trail
- 1196 Walt Lake Trail Unit Lake Point 3 Condos
- 3307 Columbus Ave
- 1528 5th St Unit Purple
- 1528 5th St Unit Blue
- 1528 5th St Unit Green
- 1528 5th St Unit Rose
- 1227 Avondale St
- 1107 1st St Unit ID1061069P
- 420 Taylor St Unit 2
- 208-214 Perry St
- 520 Milan Ave Unit 93






