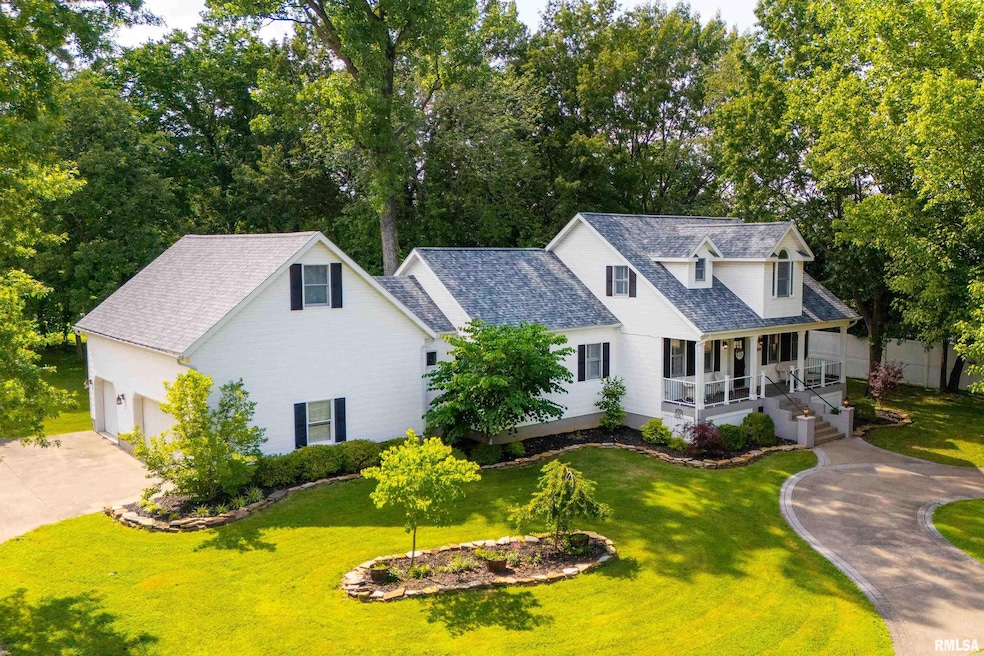Step into spacious comfort with this beautifully designed 5-bedroom, 5-bathroom home that truly has it all. The main-level primary suite is a private oasis with a huge walk-in closet and a spa-like bath featuring both a soaking tub and separate shower. A second main-floor bedroom with a nearby full bath is perfect for guests or a home office, while the upstairs boasts two oversized bedrooms, each connected to a luxurious bath with a double vanity and separate tub/shower setup. The heart of the home is the expansive main floor with gleaming wood floors and an open layout connecting the living room, kitchen, and dining areas—ideal for entertaining. The kitchen impresses with stylish concrete countertops, stainless steel appliances, a pantry, breakfast bar, and sunny eat-in nook. A butler’s pantry adds even more charm and function. The inviting living room features a gas fireplace, wet bar, and views of the backyard and deck through a wall of windows. Need more space? The finished basement offers a full bath, kitchenette, and a massive recreation area. Over the 3-car garage, you’ll find a fully equipped in-law suite with its own HVAC, full bath, kitchenette, and private living area—perfect for guests or extended family. Outside, enjoy a shaded backyard with low-maintenance landscaping, a large deck for gatherings, and a playset with a rock climbing wall! The roof is under two years old—just move in and relax.







