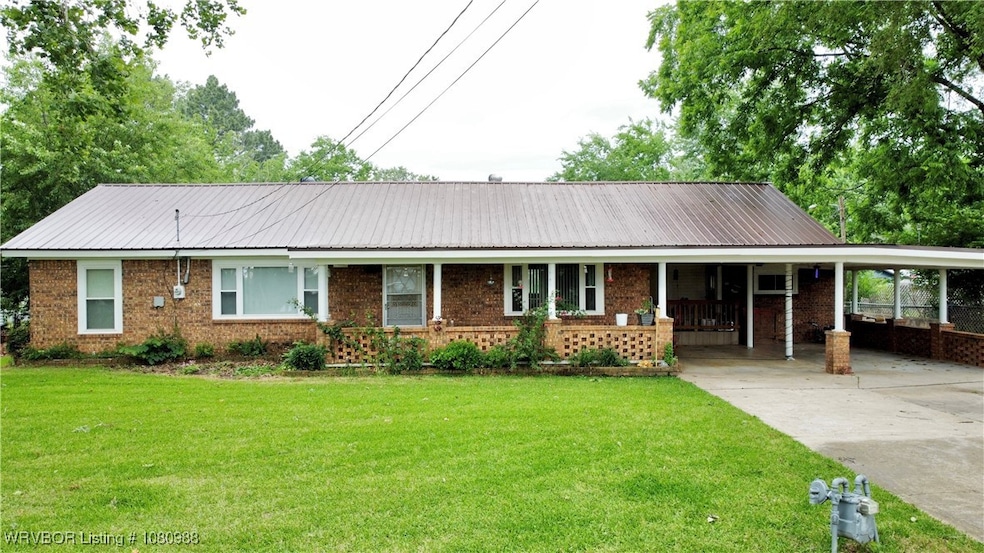703 Rosettie St Wister, OK 74966
Estimated payment $973/month
Highlights
- Engineered Wood Flooring
- Brick or Stone Mason
- Laundry Room
- Covered Patio or Porch
- Cooling Available
- Accessible Approach with Ramp
About This Home
Welcome to 703 Rosettie. A charming 3 bed 2 bath home in the small town of Wister. Step inside to a spacious and inviting living area featuring an oversized layout, a large picture window that fills the room with natural light, and a corner gas stove—perfect as a cozy backup heat source.
The kitchen is well-equipped with newer stainless steel appliances, wood laminate flooring, a cabinet pantry for added storage, and a door leading directly to the backyard—ideal for indoor-outdoor living.
This home offers 3 comfortable bedrooms and 2 full bathrooms. The main bathroom has been tastefully updated with a tiled shower, textured walls, tile flooring, and a single vanity with a granite countertop.
The household laundry room is located under the attached carport and offers great flexibility with its spacious 11x11 size—it could easily be converted into a fourth bedroom, home office, or hobby space.
The second full bathroom is also located under the carport, just outside the kitchen’s side door—providing added convenience and utility. The covered carport itself measures 22x22, offering ample sheltered parking or workspace.
Out back, you’ll find a fully fenced and cross-fenced yard designed for both comfort and functionality. A large fenced area sits just off the back door, perfect for children or pets, while a separate, smaller fenced yard to the right houses the shop. A new metal roof was installed on the home in 2022.
The shop is set on a concrete slab and is fully equipped with electricity, shelving, multiple storage areas, and an outdoor sink—ideal for projects or extra storage.
Located approximately four blocks from Wister Public School, this property combines small-town convenience with versatile living spaces inside and out.
Home Details
Home Type
- Single Family
Est. Annual Taxes
- $1,237
Year Built
- Built in 1938
Lot Details
- 0.3 Acre Lot
- Back Yard Fenced
- Landscaped
- Level Lot
Home Design
- Brick or Stone Mason
- Metal Roof
Interior Spaces
- 1,582 Sq Ft Home
- 1-Story Property
- Ceiling Fan
- Fire and Smoke Detector
Kitchen
- Oven
- Range
- Built-In Microwave
- Dishwasher
- Disposal
Flooring
- Engineered Wood
- Carpet
- Laminate
- Ceramic Tile
Bedrooms and Bathrooms
- 3 Bedrooms
- 2 Full Bathrooms
Laundry
- Laundry Room
- Washer and Gas Dryer Hookup
Parking
- Attached Carport
- Driveway
Outdoor Features
- Covered Patio or Porch
- Outbuilding
Schools
- Wister Elementary And Middle School
- Wister High School
Utilities
- Cooling Available
- Central Heating
- Heating System Uses Gas
- Gas Water Heater
Additional Features
- Accessible Approach with Ramp
- City Lot
Community Details
- Logan Add Subdivision
Listing and Financial Details
- Legal Lot and Block 9&10 / 2
- Assessor Parcel Number Y040-00-002-000-0-006-00
Map
Home Values in the Area
Average Home Value in this Area
Property History
| Date | Event | Price | List to Sale | Price per Sq Ft |
|---|---|---|---|---|
| 10/24/2025 10/24/25 | Price Changed | $165,000 | -8.3% | $104 / Sq Ft |
| 05/21/2025 05/21/25 | For Sale | $179,999 | -- | $114 / Sq Ft |
Source: Western River Valley Board of REALTORS®
MLS Number: 1080988
- 000 E Highland Ave
- 1102 Highland Ave
- 305 Highland Ave
- 1312 E Highland Ave
- 48540 Bear Creek Rd
- Braden Road
- 38230 Baker Ln
- Tract 2 Old Wister Hwy
- 37367 U S 271
- 211 Blackstone Dr
- 000 Pleasant Valley Rd
- 26448 370th St
- 25676 Wards Landing Rd
- 36770 Pleasant Valley Rd
- 27373 Eagle View Rd
- 25096 Nobles Rd
- 28574 Pocahontas Rd
- 30644 Annabel Ave
- tbd Shadwick Rd
- 26005 Fanny Creek Rd
- 39668 S Barton St
- 305 Faye Ave
- 305 Faye Ave
- 101 Countryside Way
- 803 Birch Way Unit 803 B
- 803 Birch Way Unit 803 A
- 10108 Talavera Trail
- 8815 Bainbridge Ct
- 8909 Cambria Cir
- 8916 Cambria Cir
- 1429 Willowbrook Cir
- 1200 Fianna Pl Ct
- 612 Ridge Point Dr
- 320 Chateau Dr
- 3513 Glen Flora Way
- 11626 Maplewood Dr
- 2881 Oakview Rd
- 8817 S 28th St
- 7114 Texas Rd
- 8500 S 28th St







