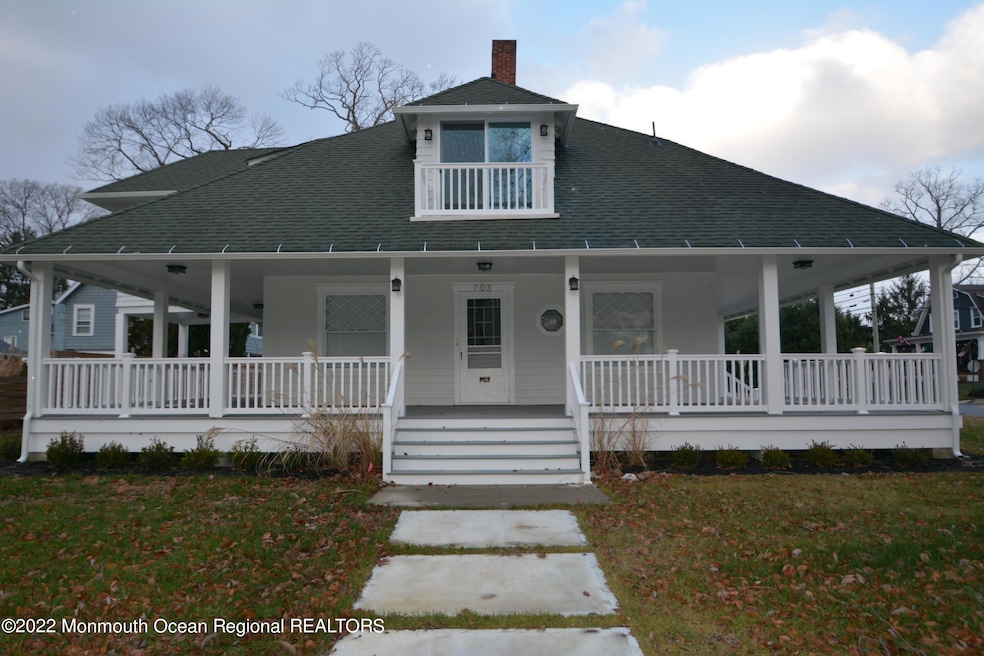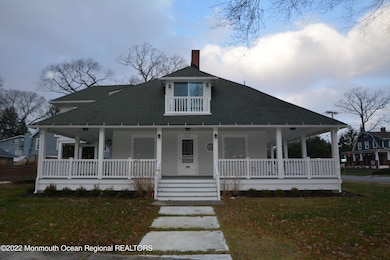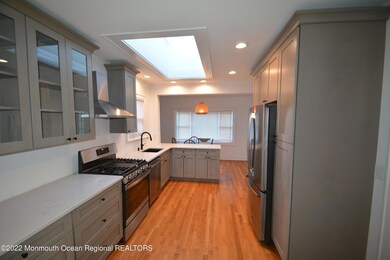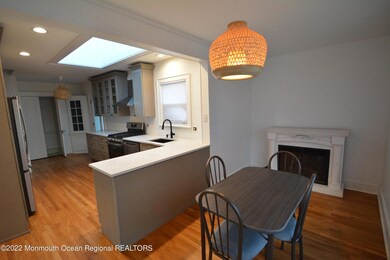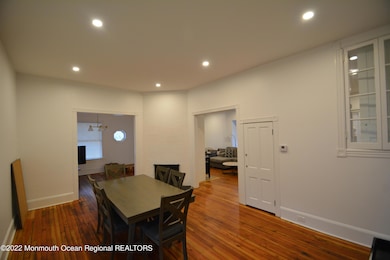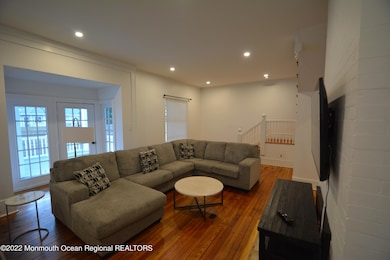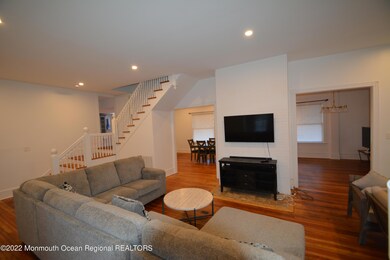703 S Edgemere Dr Allenhurst, NJ 07711
4
Beds
4
Baths
2,637
Sq Ft
0.26
Acres
Highlights
- Lake Front
- New Kitchen
- Wood Flooring
- Custom Home
- Deck
- Furnished
About This Home
AMAZING Winter Rental! This Elegant, Historic Shore Colonial Cottage boasts 10' ceilings, 4 remodeled Bedrooms and Baths. Enjoy beautiful views of Deal Lake From the Primary Suite balcony or open the French Doors to your wraparound porch for indoor/outdoor living.
Home Details
Home Type
- Single Family
Est. Annual Taxes
- $17,597
Year Built
- Built in 1910
Lot Details
- 0.26 Acre Lot
- Lake Front
Home Design
- Custom Home
- Colonial Architecture
Interior Spaces
- 2,637 Sq Ft Home
- 2-Story Property
- Furnished
- Built-In Features
- Crown Molding
- Skylights
- Recessed Lighting
- Bay Window
- French Doors
- Sliding Doors
- Mud Room
- Living Room
- Dining Room
- Den
- Water Views
- Basement Fills Entire Space Under The House
Kitchen
- New Kitchen
- Breakfast Room
- Eat-In Kitchen
- Built-In Self-Cleaning Oven
- Gas Cooktop
- Stove
- Range Hood
- Microwave
- Dishwasher
Flooring
- Wood
- Ceramic Tile
Bedrooms and Bathrooms
- 4 Bedrooms
- Primary bedroom located on second floor
- Walk-In Closet
- 4 Full Bathrooms
- Primary Bathroom includes a Walk-In Shower
Laundry
- Dryer
- Washer
Parking
- No Garage
- Driveway
Outdoor Features
- Deck
- Exterior Lighting
- Storage Shed
- Porch
Utilities
- Forced Air Heating and Cooling System
- Heating System Uses Natural Gas
- Natural Gas Water Heater
Community Details
- No Home Owners Association
Listing and Financial Details
- Security Deposit $5,250
- Property Available on 9/3/25
- Ask Agent About Lease Term
- Assessor Parcel Number 37-00071-0000-00010
Map
Source: MOREMLS (Monmouth Ocean Regional REALTORS®)
MLS Number: 22524227
APN: 37-00071-0000-00010
Nearby Homes
- 615 Beechwood Ave
- 615 Corlies Ave
- 603 Laurel Ave
- 742 Myrtle Ave
- 522 Laurel Ave
- 308 Buttermere Ave
- 502 Corlies Ave
- 607 Wildwood Rd
- 201 Buttermere Ave
- 562 N Edgemere Dr
- 404 Lake Dr
- 406 Lake Dr
- 316 Spier Ave Unit 2
- 316 Spier Ave Unit 1
- 310 Corlies Ave
- 309 Hume St Unit B
- 98 Neptune Ave
- 1503 Comstock St
- 211 Cedar Ave
- 100 Drury Ln
