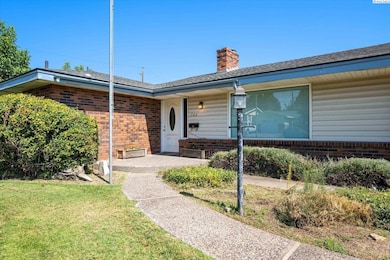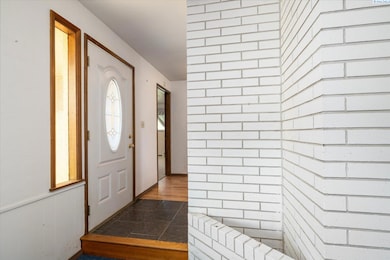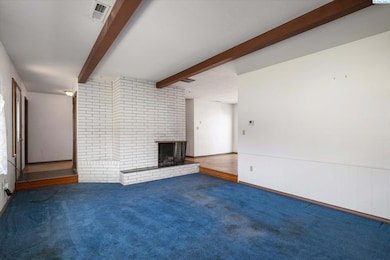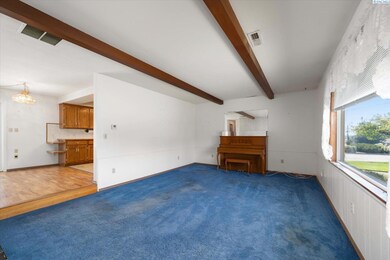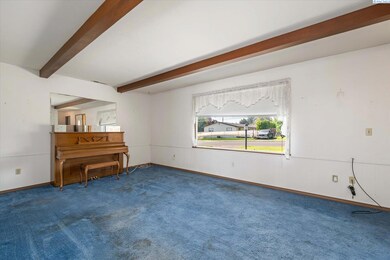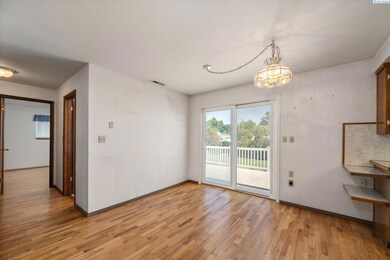703 S Euclid Rd Grandview, WA 98930
Estimated payment $2,194/month
Highlights
- Fruit Trees
- Deck
- Corner Lot
- Landscaped Professionally
- Wood Flooring
- 2-minute walk to Dykstra Park
About This Home
MLS# 287133 Welcome to this 4-bedroom, 3-bathroom rambler with a basement, full of vintage charm and nestled on a spacious corner lot within Grandview city limits. The heart of the home features an inviting sunken living room with a wood-burning fireplace, creating a cozy space to gather. Just steps away, the kitchen and dining area open to the living space, making it easy to entertain, share meals, and enjoy everyday moments. The primary bedroom includes its own ensuite bathroom, while additional bedrooms provide flexibility for family, guests, or a home office. The basement extends your living options—ideal for a rec room, hobby space, or extra storage. Outdoors, you’ll find a backyard with room for a garden, plus plenty of parking and storage with both an attached one-car garage and a detached 480 sqft. Two-car garage. With its solid layout, character-filled details, and versatile spaces, this home is ready for its new owners to bring their vision and make it their own. Don’t miss this one, CALL TODAY BEFORE IT’S GONE!!!”
Home Details
Home Type
- Single Family
Year Built
- Built in 1960
Lot Details
- 0.34 Acre Lot
- Fenced
- Landscaped Professionally
- Corner Lot
- Fruit Trees
- Garden
Parking
- 1 Car Garage
Home Design
- Concrete Foundation
- Composition Shingle Roof
- Masonry
- Vinyl Construction Material
Interior Spaces
- 2,241 Sq Ft Home
- 1-Story Property
- Wood Burning Fireplace
- Fireplace Features Masonry
- Double Pane Windows
- Drapes & Rods
- Great Room
- Family Room
- Sunken Living Room
- Formal Dining Room
- Finished Basement
- Basement Window Egress
- Laundry Room
Kitchen
- Oven
- Cooktop
- Dishwasher
- Laminate Countertops
- Disposal
Flooring
- Wood
- Carpet
- Vinyl
Bedrooms and Bathrooms
- 4 Bedrooms
Outdoor Features
- Deck
- Exterior Lighting
- Shop
Utilities
- Central Air
- Heat Pump System
- Water Heater
- Cable TV Available
Map
Home Values in the Area
Average Home Value in this Area
Property History
| Date | Event | Price | List to Sale | Price per Sq Ft |
|---|---|---|---|---|
| 11/06/2025 11/06/25 | Pending | -- | -- | -- |
| 10/15/2025 10/15/25 | Price Changed | $349,900 | -2.8% | $156 / Sq Ft |
| 09/03/2025 09/03/25 | For Sale | $359,900 | -- | $161 / Sq Ft |
Source: Pacific Regional MLS
MLS Number: 287133
- 903 N Euclid St
- 508 W Concord Ave
- 1012 Coach Ct
- 1009 Conestoga Way
- 611 W 5th St
- 400 W 5th St Unit 73
- 504 Hedrick Place
- 1206 W 2nd St
- 503 Grandridge Rd
- Grandview Plan at Grandridge Estates
- Vashon Plan at Grandridge Estates
- Pacific Plan at Grandridge Estates
- Edgewood Plan at Grandridge Estates
- Winchester Plan at Grandridge Estates
- Parker Plan at Grandridge Estates
- Lacey Plan at Grandridge Estates
- Willow Plan at Grandridge Estates
- Deschutes Plan at Grandridge Estates
- Alderwood Plan at Grandridge Estates
- Brier Plan at Grandridge Estates

