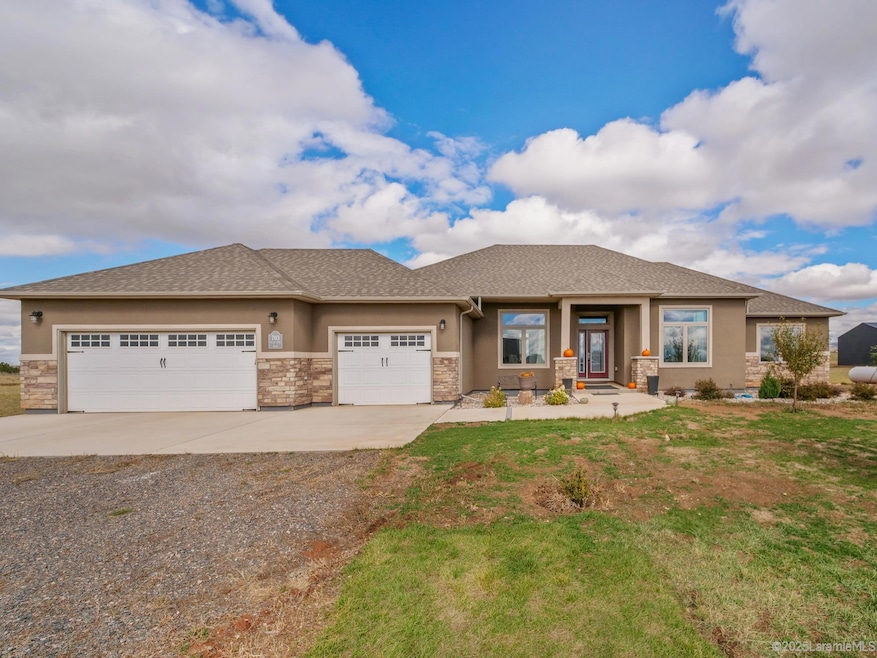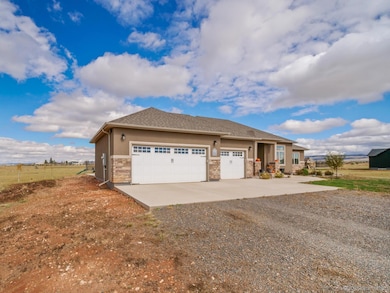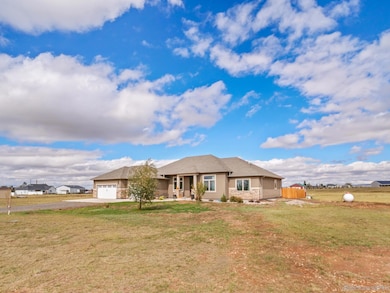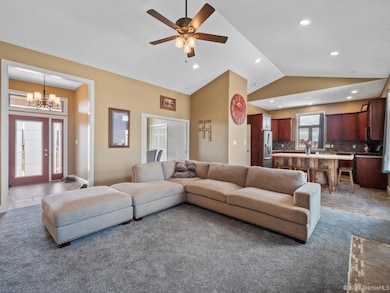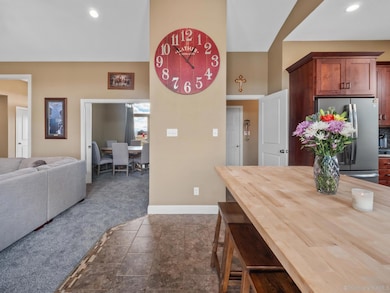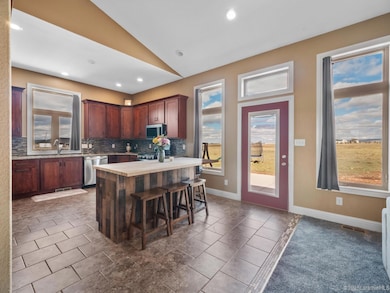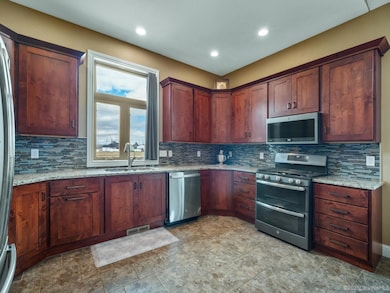703 Sally Port Rd Laramie, WY 82070
Estimated payment $4,347/month
Highlights
- Sauna
- Deck
- Ranch Style House
- RV Access or Parking
- Vaulted Ceiling
- Bonus Room
About This Home
Where comfort meets style in one of Laramie’s most desirable neighborhoods. This beautifully maintained 4-bedroom, 3-bath home blends modern finishes with functional design and inviting details that make it truly stand out. Step inside to an open-concept layout that flows seamlessly from the living room to the dining area and kitchen—perfect for gatherings big or small. Large windows fill the space with natural light, showcasing warm tones and timeless finishes. The kitchen is a dream for any home cook, featuring abundant cabinetry, quality appliances, a spacious island, and plenty of prep space for meals or entertaining. The primary suite offers a private retreat with a generous layout, walk-in closet, and en-suite bath with double sinks, a soaking tub, and separate shower. Additional bedrooms are bright and versatile—ideal for guests, family, or a home office. Downstairs, the fully finished basement adds even more to love with a theater room perfect for movie nights and a luxurious steam shower that brings a spa-like touch to everyday life. Outside, enjoy a beautifully landscaped yard designed for Wyoming living. Relax on the patio, garden, or host summer barbecues—the space is as flexible as it is inviting. The attached garage adds convenience and storage, while the home’s curb appeal shines from the moment you arrive. Located in a sought-after neighborhood close to schools, parks, shopping, and dining, this home offers the perfect blend of comfort, functionality, and community. 703 Sally Port Rd isn’t just a house—it’s a place to truly call home. Schedule your private showing today and come see why it checks every box.
Home Details
Home Type
- Single Family
Est. Annual Taxes
- $3,530
Year Built
- Built in 2019
Lot Details
- 2.36 Acre Lot
- Landscaped
HOA Fees
- $21 Monthly HOA Fees
Home Design
- Ranch Style House
- Shingle Roof
- Stucco
Interior Spaces
- Vaulted Ceiling
- Ceiling Fan
- Wood Burning Fireplace
- Formal Dining Room
- Bonus Room
- Sauna
- Fire and Smoke Detector
- Property Views
- Finished Basement
Kitchen
- Eat-In Kitchen
- Built-In Double Oven
- Built-In Gas Range
- Microwave
- Dishwasher
- Granite Countertops
- Disposal
Bedrooms and Bathrooms
- 4 Bedrooms
- Walk-In Closet
- 3 Bathrooms
- Dual Sinks
- Soaking Tub
- Steam Shower
- Separate Shower
Laundry
- Laundry Room
- Dryer
- Washer
Parking
- 3 Car Attached Garage
- RV Access or Parking
Outdoor Features
- Deck
- Storage Shed
Utilities
- Forced Air Heating System
Map
Home Values in the Area
Average Home Value in this Area
Tax History
| Year | Tax Paid | Tax Assessment Tax Assessment Total Assessment is a certain percentage of the fair market value that is determined by local assessors to be the total taxable value of land and additions on the property. | Land | Improvement |
|---|---|---|---|---|
| 2021 | $0 | $39,678 | $6,178 | $33,500 |
| 2020 | $0 | $37,277 | $5,915 | $31,362 |
| 2019 | $0 | $2,536 | $2,536 | $0 |
| 2018 | $0 | $2,651 | $2,651 | $0 |
| 2017 | $0 | $2,488 | $2,488 | $0 |
| 2015 | $154 | $1,658 | $1,658 | $0 |
| 2014 | $154 | $2,025 | $0 | $0 |
Property History
| Date | Event | Price | List to Sale | Price per Sq Ft |
|---|---|---|---|---|
| 11/06/2025 11/06/25 | Price Changed | $765,000 | -1.8% | $194 / Sq Ft |
| 10/08/2025 10/08/25 | For Sale | $779,000 | -- | $198 / Sq Ft |
Purchase History
| Date | Type | Sale Price | Title Company |
|---|---|---|---|
| Warranty Deed | -- | First American Title |
Mortgage History
| Date | Status | Loan Amount | Loan Type |
|---|---|---|---|
| Open | $349,966 | New Conventional |
Source: Laramie Board of REALTORS® MLS
MLS Number: 250694
APN: 05-1573-21-2-05-003.00
- 746 Barricade Rd
- 4839 Graham Dr
- 5025 Garrison Ln
- TBD Traverse Rd
- TBD Bastion Rd
- 1648 Cavalry Row
- 3818 W
- 3819 Cherrywood West Loop Unit B2 L3
- 3944 Cherrywood Loop Unit B2L12
- 3944 Cherrywood Loop
- 3818 Cherrywood Loop Unit B1 L3
- 3921 Cherrywood Loop Unit B2 L1
- 3810 W Cherrywood Loop B1 L4
- 3810 Cherrywood West Loop Unit B1 L4
- 3802 W Cherrywood Loop B1 L5
- 3802 Cherrywood West Loop Unit B1 L5
- 3801 Cherrywood West Loop Unit B2 L5
- 3720 W Cherrywood Loop B1 L6
- 3720 Cherrywood West Loop Unit B1 L6
- 3708 Cherrywood West Loop Unit B1 L7
