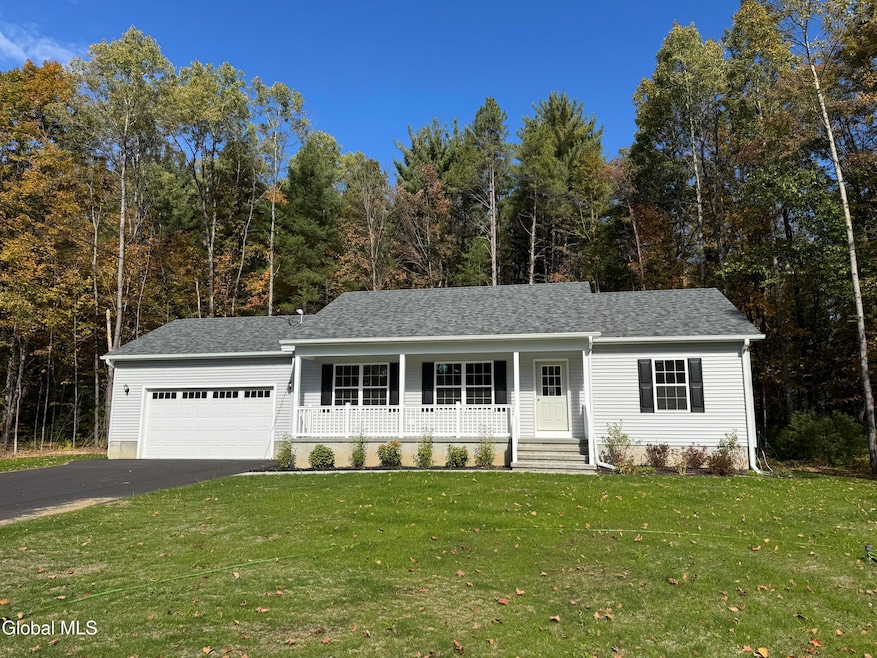NEW CONSTRUCTION
$20K PRICE DROP
703 Sherman Ave Glens Falls, NY 12804
Estimated payment $2,939/month
Total Views
8,050
3
Beds
2
Baths
1,232
Sq Ft
$357
Price per Sq Ft
Highlights
- New Construction
- 0.82 Acre Lot
- Ranch Style House
- View of Trees or Woods
- Wooded Lot
- Stone Countertops
About This Home
Newly Constructed Spec Home! This New Home is Ready for Occupancy now. This Custom Ranch offers 3 Bedrooms and 2 Full Baths, an Open Floor Plan, Galley Kitchen, First Floor Laundry, Walk-In Closets and so much more. Features include Granite Countertops, Custom Cabinets, Upgraded Appliances, Central Air, Covered Front Porch and Attached 2-Car Garage. Come see all this Home has to Offer!
Home Details
Home Type
- Single Family
Est. Annual Taxes
- $7,500
Year Built
- Built in 2025 | New Construction
Lot Details
- 0.82 Acre Lot
- Lot Dimensions are 200x185
- Level Lot
- Wooded Lot
- Property is zoned Single Residence
Parking
- 2 Car Attached Garage
- Garage Door Opener
- Driveway
- Off-Street Parking
Home Design
- Ranch Style House
- Vinyl Siding
- Asphalt
Interior Spaces
- 1,232 Sq Ft Home
- Paddle Fans
- Low Emissivity Windows
- Window Screens
- Sliding Doors
- Living Room
- Dining Room
- Views of Woods
Kitchen
- Electric Oven
- Range
- Microwave
- Dishwasher
- Stone Countertops
Flooring
- Carpet
- Ceramic Tile
- Vinyl
Bedrooms and Bathrooms
- 3 Bedrooms
- Walk-In Closet
- Bathroom on Main Level
- 2 Full Bathrooms
Laundry
- Laundry Room
- Laundry on main level
- Washer and Dryer Hookup
Unfinished Basement
- Heated Basement
- Basement Fills Entire Space Under The House
- Interior Basement Entry
- Basement Window Egress
Home Security
- Carbon Monoxide Detectors
- Fire and Smoke Detector
Outdoor Features
- Covered Patio or Porch
- Exterior Lighting
Schools
- Queensbury Elementary School
- Queensbury Senior High School
Utilities
- Forced Air Heating and Cooling System
- Heating System Uses Natural Gas
- 200+ Amp Service
- Septic Tank
- Cable TV Available
Community Details
- No Home Owners Association
- Building Fire Alarm
Listing and Financial Details
- Legal Lot and Block 43 / 2
- Assessor Parcel Number 523400 301.18-2-43
Map
Create a Home Valuation Report for This Property
The Home Valuation Report is an in-depth analysis detailing your home's value as well as a comparison with similar homes in the area
Home Values in the Area
Average Home Value in this Area
Property History
| Date | Event | Price | List to Sale | Price per Sq Ft |
|---|---|---|---|---|
| 11/19/2025 11/19/25 | Price Changed | $439,900 | 0.0% | $357 / Sq Ft |
| 11/19/2025 11/19/25 | For Sale | $439,900 | -2.2% | $357 / Sq Ft |
| 11/17/2025 11/17/25 | Off Market | $449,900 | -- | -- |
| 10/08/2025 10/08/25 | Price Changed | $449,900 | -4.3% | $365 / Sq Ft |
| 08/19/2025 08/19/25 | Price Changed | $469,900 | -4.1% | $381 / Sq Ft |
| 07/24/2025 07/24/25 | For Sale | $489,900 | +6.5% | $398 / Sq Ft |
| 07/01/2025 07/01/25 | Off Market | $459,900 | -- | -- |
| 03/29/2025 03/29/25 | For Sale | $459,900 | -- | $373 / Sq Ft |
Source: Global MLS
Source: Global MLS
MLS Number: 202514263
Nearby Homes
- 25 Larose St
- 68 1st St
- 14 1st St Unit B
- 425 Glen St
- 58 South St Unit 1
- 14 Hudson Ave
- 216 South St Unit 3
- 80 Main St
- 163 Ridge St
- 133 Maple St Unit 1
- 79 Warren St
- 102 Warren St Unit 102 Warren street,ap.1
- 15 Locust St Unit 1st Floor
- 104 Lawrence St Unit 1
- 104 Lawrence St Unit 2
- 208 Warren St Unit C
- 8 Harrison Ave Unit Down
- 105 Needle Park Cir
- 140 Cronin Rd
- 115 Weeks Rd







