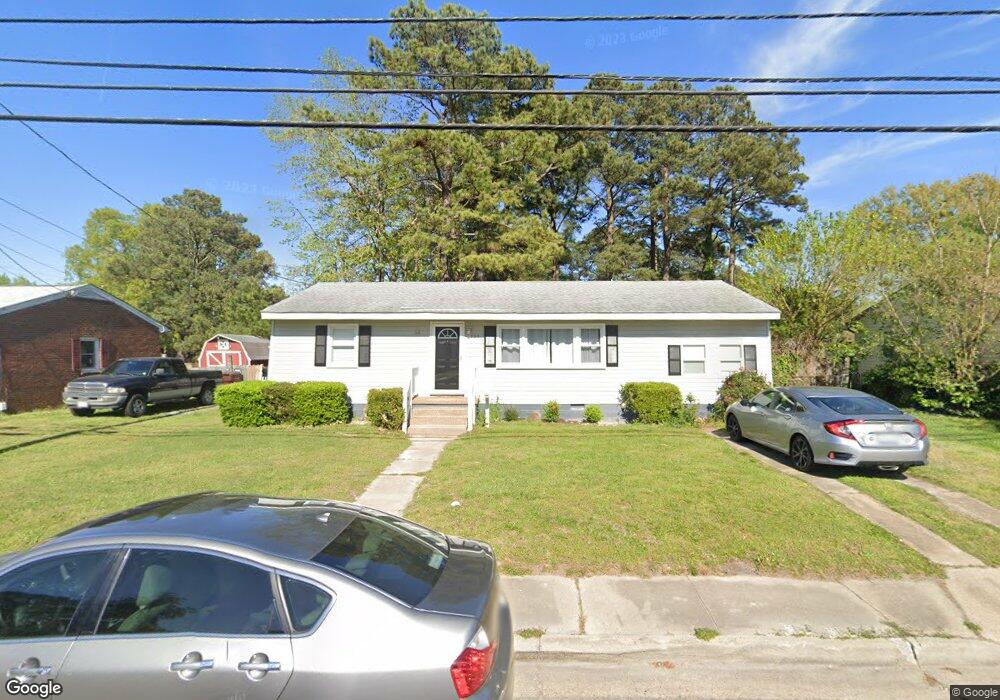703 Sparrow Rd Chesapeake, VA 23325
Indian River NeighborhoodEstimated Value: $275,000 - $314,000
3
Beds
2
Baths
1,152
Sq Ft
$261/Sq Ft
Est. Value
About This Home
This home is located at 703 Sparrow Rd, Chesapeake, VA 23325 and is currently estimated at $301,108, approximately $261 per square foot. 703 Sparrow Rd is a home located in Chesapeake City with nearby schools including Georgetown Primary School, Sparrow Road Intermediate School, and Indian River Middle.
Ownership History
Date
Name
Owned For
Owner Type
Purchase Details
Closed on
Oct 4, 2024
Sold by
Murphy Sabrina K and Hodge Michael H
Bought by
West Briana Jade and Danker Austin Michael
Current Estimated Value
Home Financials for this Owner
Home Financials are based on the most recent Mortgage that was taken out on this home.
Original Mortgage
$294,074
Outstanding Balance
$290,982
Interest Rate
6.35%
Mortgage Type
FHA
Estimated Equity
$10,126
Purchase Details
Closed on
Jan 19, 2023
Sold by
Jones Tyler E W
Bought by
Murphy Sabrina K and Hodge Michael H
Home Financials for this Owner
Home Financials are based on the most recent Mortgage that was taken out on this home.
Original Mortgage
$241,214
Interest Rate
6.33%
Mortgage Type
New Conventional
Purchase Details
Closed on
Dec 20, 2018
Sold by
Norden Elizabeth L
Bought by
Jones Tyler E W and Jones Emily M
Home Financials for this Owner
Home Financials are based on the most recent Mortgage that was taken out on this home.
Original Mortgage
$8,167
Interest Rate
4.8%
Mortgage Type
Stand Alone Second
Purchase Details
Closed on
Sep 26, 2012
Sold by
Kgs Development Llc
Bought by
Norden Elizabeth L
Home Financials for this Owner
Home Financials are based on the most recent Mortgage that was taken out on this home.
Original Mortgage
$169,569
Interest Rate
3.62%
Mortgage Type
VA
Create a Home Valuation Report for This Property
The Home Valuation Report is an in-depth analysis detailing your home's value as well as a comparison with similar homes in the area
Home Values in the Area
Average Home Value in this Area
Purchase History
| Date | Buyer | Sale Price | Title Company |
|---|---|---|---|
| West Briana Jade | $299,500 | Priority Title | |
| Murphy Sabrina K | $248,675 | Universal Title | |
| Jones Tyler E W | $181,500 | Attorney | |
| Norden Elizabeth L | -- | None Available | |
| Norden Elizabeth L | $166,000 | -- |
Source: Public Records
Mortgage History
| Date | Status | Borrower | Loan Amount |
|---|---|---|---|
| Open | West Briana Jade | $294,074 | |
| Previous Owner | Murphy Sabrina K | $241,214 | |
| Previous Owner | Norden Elizabeth L | $8,167 | |
| Previous Owner | Jones Tyler E W | $176,055 | |
| Previous Owner | Norden Elizabeth L | $169,569 |
Source: Public Records
Tax History Compared to Growth
Tax History
| Year | Tax Paid | Tax Assessment Tax Assessment Total Assessment is a certain percentage of the fair market value that is determined by local assessors to be the total taxable value of land and additions on the property. | Land | Improvement |
|---|---|---|---|---|
| 2025 | $2,513 | $283,800 | $125,000 | $158,800 |
| 2024 | $2,513 | $248,800 | $115,000 | $133,800 |
| 2023 | $2,414 | $239,000 | $105,000 | $134,000 |
| 2022 | $2,041 | $202,100 | $95,000 | $107,100 |
| 2021 | $1,833 | $174,600 | $75,000 | $99,600 |
| 2020 | $1,819 | $173,200 | $75,000 | $98,200 |
| 2019 | $1,825 | $173,800 | $75,000 | $98,800 |
| 2018 | $1,809 | $163,400 | $75,000 | $88,400 |
| 2017 | $1,716 | $163,400 | $75,000 | $88,400 |
| 2016 | $1,716 | $163,400 | $75,000 | $88,400 |
| 2015 | $1,716 | $163,400 | $75,000 | $88,400 |
| 2014 | $1,716 | $163,400 | $75,000 | $88,400 |
Source: Public Records
Map
Nearby Homes
- 708 Sparrow Rd
- 727 Sparrow Rd
- 4201 Nautilus Ave
- 3505 Byrn Brae Dr
- 3513 Byrn Brae Dr
- 924 Trestman Ave
- 801 Chessie Ct
- 3521 Riverstone Way
- 123 Ridgewood Rd
- 1204 Myrtle Ave
- 1203 Myrtle Ave
- 1208 Santeetlah Ave
- 1301 Elder Ave
- 1209 Santeetlah Ave
- 877 Whistling Swan Dr
- 3124 Choctaw Dr
- 1016 Pebblewood Dr
- 1000 Towanda Rd
- 720 Drift Tide Dr
- 848 Drift Tide Dr
