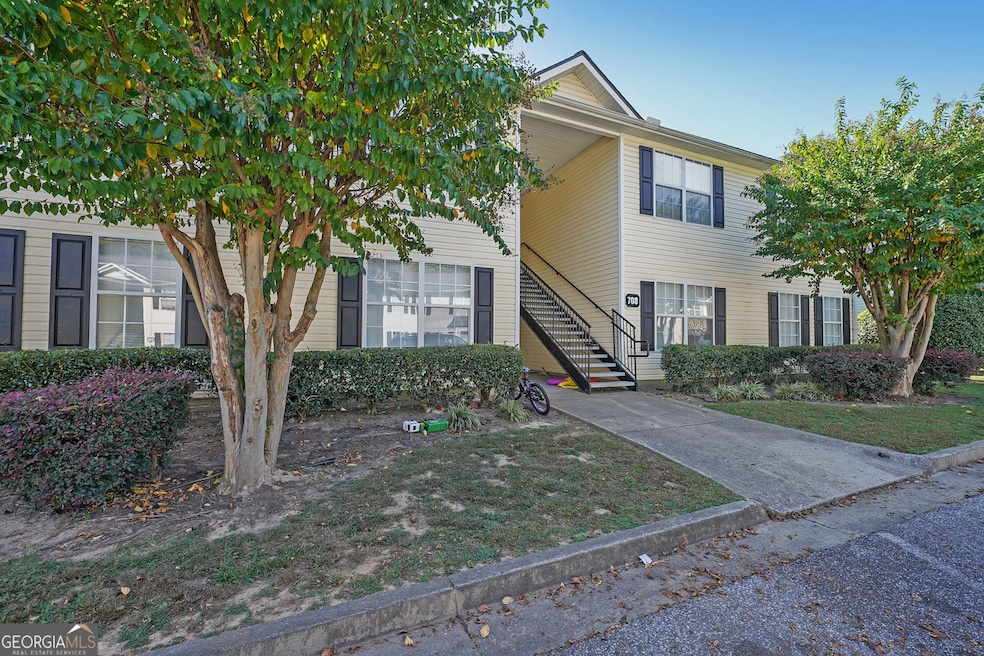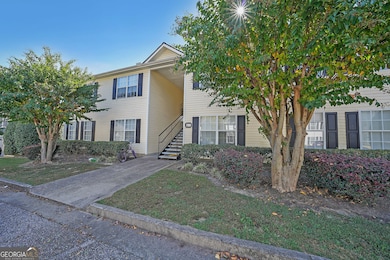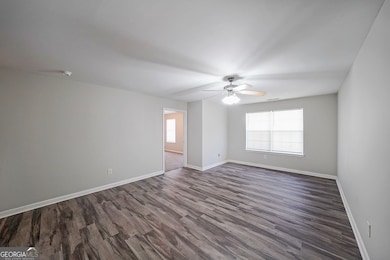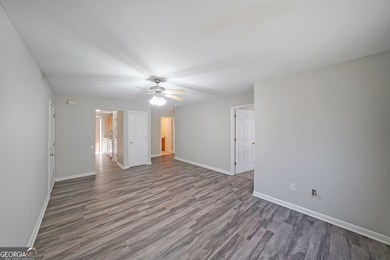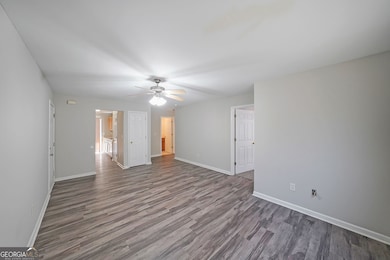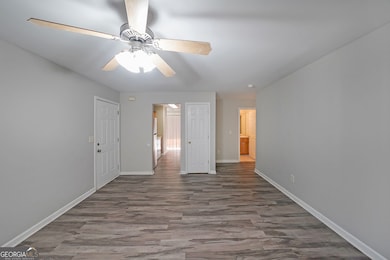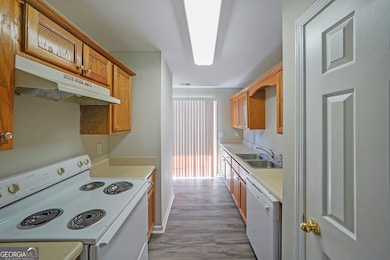703 Stonehaven Cir Cartersville, GA 30121
Highlights
- Traditional Architecture
- Patio
- Forced Air Heating and Cooling System
- Walk-In Closet
- 1-Story Property
- Ceiling Fan
About This Home
Freshly painted and move-in ready! This spacious ground-level apartment features brand new carpet in the bedrooms and new luxury vinyl plank flooring throughout all other areas. Enjoy a large kitchen with plenty of cabinet space and a separate laundry room for added convenience. Bedrooms are generously sized, and exterior storage is included. Conveniently located near local shopping, dining, and everyday essentials.PETSCREENING IS A REQUIRED PART OF THE APPLICATION PROCESS FOR ALL APPLICANTS: To help ensure ALL of our residents understand our pet and animal-related policies, we use a third-party screening service and require EVERYONE to complete a profile. This process ensures we have formalized pet and animal-related policy acknowledgments and more accurate records to create greater mutual accountability. If you need accommodation in another way, please contact your housing provider. Llink also available on our website, along with rental guidelines and application theiconrealestategroup.com residents are enrolled in the Resident Benefits Package (RBP) for $39.95/month which includes liability insurance, credit building to help boost the resident's credit score with timely rent payments, HVAC air filter delivery (for applicable properties), move-in concierge service making utility connection and home service setup a breeze during your move-in.
Property Details
Home Type
- Apartment
Year Built
- Built in 2004 | Remodeled
Lot Details
- 1,742 Sq Ft Lot
- No Common Walls
Home Design
- Traditional Architecture
- Composition Roof
- Vinyl Siding
Interior Spaces
- 1,076 Sq Ft Home
- 1-Story Property
- Ceiling Fan
- Family Room
- Laundry in Kitchen
Kitchen
- Oven or Range
- Dishwasher
Flooring
- Carpet
- Vinyl
Bedrooms and Bathrooms
- 3 Main Level Bedrooms
- Walk-In Closet
- 2 Full Bathrooms
Parking
- Parking Pad
- Over 1 Space Per Unit
Schools
- Cloverleaf Elementary School
- Red Top Middle School
- Cass High School
Utilities
- Forced Air Heating and Cooling System
- Electric Water Heater
- High Speed Internet
Additional Features
- Patio
- City Lot
Listing and Financial Details
- Security Deposit $1,500
- $600 Application Fee
Community Details
Overview
- Property has a Home Owners Association
- Association fees include ground maintenance
- Stonewall Falls Subdivision
Pet Policy
- Pets Allowed
Map
Source: Georgia MLS
MLS Number: 10649553
- 10 Oriole Dr
- 9 Latimer Rd
- 15 Roving Hills Cir
- 9 Marguerite Dr
- 9 Chestnut St
- 72 Ann Cir SE
- 8 Harmony Cir
- 52 Buena Vista Cir SE
- The Mimosa Plan at Harmony Walk
- The Hawthorne Plan at Harmony Walk
- 6 Harmony Cir
- 202 Mountain Chase
- 10 Harmony Cir
- 12 Harmony Cir
- 16 Harmony Cir
- 47 White Oak Dr SE
- 89 Woodsong Ct SE
- 9 Greenbriar Ave
- 75 Overlook Pkwy SE Unit 437
- 100 Overlook Pkwy SE Unit B1
- 75 Overlook Pkwy SE Unit 324
- 100 Overlook Pkwy SE Unit A1
- 6 Oriole Dr Unit ID1234806P
- 6 Oriole Dr
- 38 Ann Cir SE
- 47 Wyndham Ct SE
- 30 Wyndham Ct SE
- 100 Conference Center Dr SE
- 10 Carriage Hls Dr SE
- 100 Everton Place
- 180 Center Rd
- 37 White Oak Dr SE
- 804 Dundee Way
- 315 Skye Ln
- 313 Skye Ln
- 141 Woodsong Ct SE
- 316 Skye Ln
- 705 Shetland Trail
