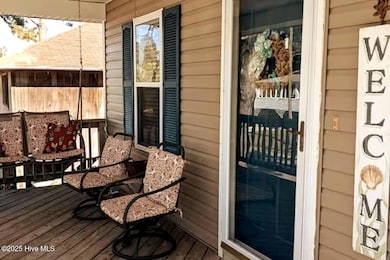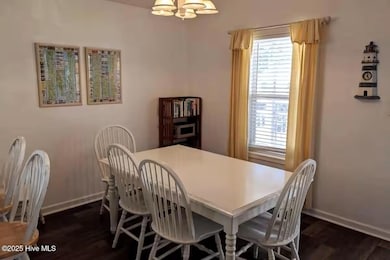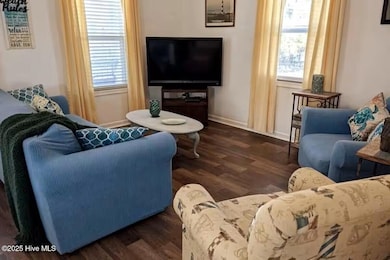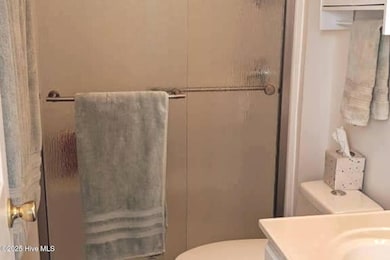703 Suffolk St Kill Devil Hills, NC 27948
Estimated payment $3,327/month
Highlights
- Second Kitchen
- Main Floor Primary Bedroom
- No HOA
- First Flight Middle School Rated A-
- Furnished
- Fenced Yard
About This Home
Don't miss your chance to own this move-in ready home in a sought after location! This 4 bedroom, 3 bathroom property could be a perfect primary residence or income generating investment home. There are 3 bedrooms, 2 bathrooms, dining area, and full kitchen upstairs. Downstairs you will find a second kitchen, bedroom, full bathroom, and sitting area. There are 2 separate entrances so the spaces could be rented separately or live in one and rent out the other! Endless possibilities! Fenced in backyard , patio, and an outdoor shower make the backyard perfect for entertaining. HOT TUB hook ups are already in place! Recent updates include: roof replaced 2019, 7x7 storage shed & 6 ft privacy fence 2022, septic pumped 2024, new 3 ton HVAC 2024, new LVT flooring throughout upstairs 2024. All furnishings will be included! The Bay Dr walking/ biking trail and a public boat ramp are in close proximity. Join the Avalon Beach Improvement Association Inc. and enjoy parking near the Avalon Pier and on the sound side. This home is in the perfect location to enjoy both the ocean and the sound! No flood zone!
Listing Agent
Berkshire Hathaway HomeServices RW Towne Realty/Moyock License #321466 Listed on: 05/30/2025

Home Details
Home Type
- Single Family
Est. Annual Taxes
- $2,250
Year Built
- Built in 2001
Lot Details
- 5,009 Sq Ft Lot
- Lot Dimensions are 50x100x50x100
- Fenced Yard
- Property is zoned RL
Home Design
- Slab Foundation
- Wood Frame Construction
- Shingle Roof
- Vinyl Siding
- Stick Built Home
Interior Spaces
- 1,331 Sq Ft Home
- 2-Story Property
- Furnished
- Combination Dining and Living Room
Kitchen
- Second Kitchen
- Range
- Dishwasher
Bedrooms and Bathrooms
- 4 Bedrooms
- Primary Bedroom on Main
- 3 Full Bathrooms
Laundry
- Dryer
- Washer
Parking
- Covered Parking
- Driveway
- Off-Street Parking
Accessible Home Design
- Accessible Entrance
Outdoor Features
- Patio
- Shed
- Porch
Schools
- Nags Head Elementary School
- First Flight Middle School
- First Flight High School
Utilities
- Forced Air Heating System
- Electric Water Heater
Community Details
- No Home Owners Association
- Avalon Beach Annex 2&3 Subdivision
Listing and Financial Details
- Assessor Parcel Number 001137000
Map
Home Values in the Area
Average Home Value in this Area
Tax History
| Year | Tax Paid | Tax Assessment Tax Assessment Total Assessment is a certain percentage of the fair market value that is determined by local assessors to be the total taxable value of land and additions on the property. | Land | Improvement |
|---|---|---|---|---|
| 2025 | $2,624 | $483,100 | $206,300 | $276,800 |
| 2024 | $2,250 | $297,800 | $90,000 | $207,800 |
| 2023 | $2,250 | $297,800 | $90,000 | $207,800 |
| 2022 | $2,146 | $297,800 | $90,000 | $207,800 |
| 2021 | $2,206 | $306,112 | $90,000 | $216,112 |
| 2020 | $1,983 | $275,224 | $90,000 | $185,224 |
| 2019 | $1,563 | $174,000 | $61,300 | $112,700 |
| 2018 | $1,533 | $174,000 | $61,300 | $112,700 |
| 2017 | $1,529 | $174,000 | $61,300 | $112,700 |
| 2016 | $1,411 | $174,000 | $61,300 | $112,700 |
| 2014 | $1,359 | $174,000 | $61,300 | $112,700 |
Property History
| Date | Event | Price | List to Sale | Price per Sq Ft | Prior Sale |
|---|---|---|---|---|---|
| 09/19/2025 09/19/25 | Price Changed | $599,900 | -3.2% | $451 / Sq Ft | |
| 05/30/2025 05/30/25 | For Sale | $620,000 | +82.4% | $466 / Sq Ft | |
| 12/14/2020 12/14/20 | Sold | $340,000 | 0.0% | $262 / Sq Ft | View Prior Sale |
| 10/26/2020 10/26/20 | Pending | -- | -- | -- | |
| 10/25/2020 10/25/20 | For Sale | $340,000 | +47.9% | $262 / Sq Ft | |
| 05/25/2016 05/25/16 | Sold | $229,900 | 0.0% | $228 / Sq Ft | View Prior Sale |
| 04/09/2016 04/09/16 | Pending | -- | -- | -- | |
| 04/07/2016 04/07/16 | For Sale | $229,900 | -- | $228 / Sq Ft |
Purchase History
| Date | Type | Sale Price | Title Company |
|---|---|---|---|
| Warranty Deed | $340,000 | None Available | |
| Warranty Deed | $230,000 | None Available |
Mortgage History
| Date | Status | Loan Amount | Loan Type |
|---|---|---|---|
| Open | $323,000 | New Conventional | |
| Previous Owner | $183,900 | New Conventional |
Source: Hive MLS
MLS Number: 100510652
APN: 001137000
- 703 Suffolk St Unit 934
- 1005 W Avalon Dr Unit Lot 272
- 2029 Portsmouth St Unit Lot 890
- 307 W Avalon Dr Unit lot 118
- 301 Suffolk St Unit 792
- 2019 Newport News St Unit Lot 1216
- 320 W Palmetto St Unit 31-32
- 2006 Norfolk St Unit Lot 751
- 534 W Eden St Unit lot 37-38
- 105 W Avalon Dr
- 0 W Bay Dr Unit Lot3Lot3
- 2058 Bay Dr Unit Lot 324
- 2307 Bay Dr
- 107 Wilson St Unit Lot 378
- 104 Greensboro St Unit Lot 429
- 1011 Lisa Ct Unit Lot 85
- 109 Greenville St Unit 417
- 912 Console Ln Unit Lot 82
- 603 W Archdale St Unit Lot 10A
- 0 W Palmetto St Unit Lot 21R 129908






