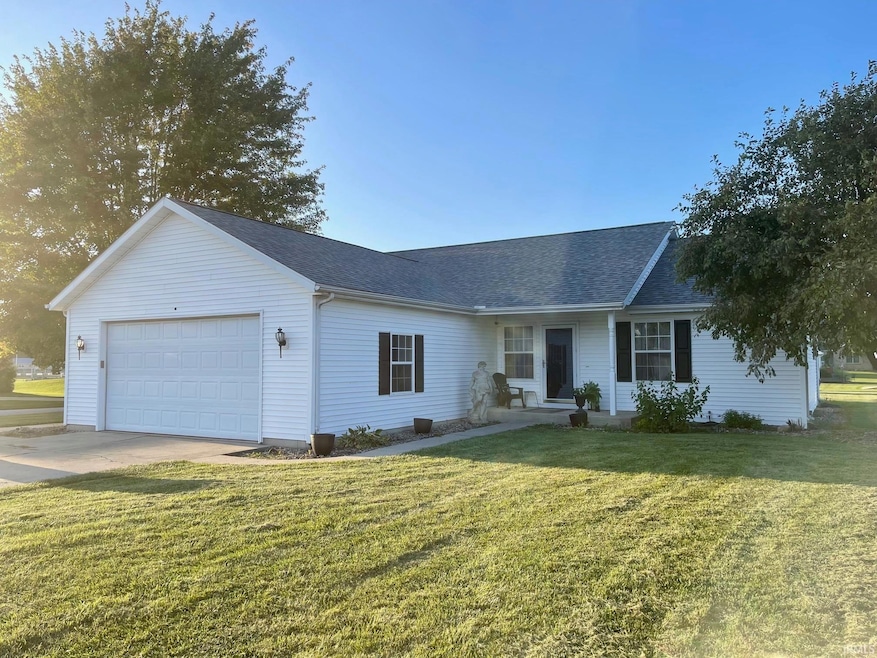
703 Tulip Ct Bourbon, IN 46504
Estimated payment $1,691/month
Highlights
- Hot Property
- Open Floorplan
- Backs to Open Ground
- Primary Bedroom Suite
- Ranch Style House
- Cathedral Ceiling
About This Home
Welcome Home to this beautifully designed 3 bedroom, 2 bathroom home nestled on a corner lot in the heart of Bourbon. With an open floor plan and soaring cathedral ceilings in the living room, this home offers both comfort and character. The main level features a private master suite with generous closet space and natural light that pours in through oversized windows. The kitchen and dining areas flow seamlessly into the living room, creating an ideal space for entertaining or cozy nights. Downstairs, the full basement is partially finished with a welcoming family room, complete with a fireplace and an egress window- perfect for movie nights or guest overflow. The attached 2 car garage adds convenience, while the location offers easy access to local shops, schools, and community events. Whether you're starting a new chapter or settling into small-town charm, this home is ready to welcome you. Schedule your private tour today.
Listing Agent
RE/MAX OAK CREST -PLYMOUTH Brokerage Phone: 574-952-2267 Listed on: 09/05/2025

Home Details
Home Type
- Single Family
Est. Annual Taxes
- $2,129
Year Built
- Built in 1998
Lot Details
- 0.33 Acre Lot
- Backs to Open Ground
- Landscaped
- Corner Lot
Parking
- 2 Car Attached Garage
- Garage Door Opener
Home Design
- Ranch Style House
- Shingle Roof
- Vinyl Construction Material
Interior Spaces
- Open Floorplan
- Cathedral Ceiling
- 1 Fireplace
- Laundry on main level
Bedrooms and Bathrooms
- 3 Bedrooms
- Primary Bedroom Suite
- 2 Full Bathrooms
Partially Finished Basement
- Basement Fills Entire Space Under The House
- Sump Pump
Schools
- Triton Elementary And Middle School
- Triton High School
Utilities
- Forced Air Heating and Cooling System
Listing and Financial Details
- Assessor Parcel Number 50-34-19-104-495.000-002
Map
Home Values in the Area
Average Home Value in this Area
Tax History
| Year | Tax Paid | Tax Assessment Tax Assessment Total Assessment is a certain percentage of the fair market value that is determined by local assessors to be the total taxable value of land and additions on the property. | Land | Improvement |
|---|---|---|---|---|
| 2024 | $2,077 | $212,900 | $27,200 | $185,700 |
| 2022 | $2,077 | $199,400 | $24,900 | $174,500 |
| 2021 | $1,648 | $165,500 | $20,700 | $144,800 |
| 2020 | $1,648 | $165,200 | $20,700 | $144,500 |
| 2019 | $1,533 | $153,800 | $20,100 | $133,700 |
| 2018 | $1,538 | $152,800 | $19,500 | $133,300 |
| 2017 | $1,519 | $151,700 | $19,400 | $132,300 |
| 2016 | $1,542 | $153,300 | $19,400 | $133,900 |
| 2014 | $1,496 | $149,400 | $17,900 | $131,500 |
Property History
| Date | Event | Price | Change | Sq Ft Price |
|---|---|---|---|---|
| 09/05/2025 09/05/25 | For Sale | $280,000 | +69.7% | $112 / Sq Ft |
| 11/15/2019 11/15/19 | Sold | $165,000 | -5.7% | $66 / Sq Ft |
| 10/18/2019 10/18/19 | Pending | -- | -- | -- |
| 09/05/2019 09/05/19 | For Sale | $174,900 | -- | $70 / Sq Ft |
Purchase History
| Date | Type | Sale Price | Title Company |
|---|---|---|---|
| Warranty Deed | -- | None Available | |
| Deed | $13,500 | -- |
Mortgage History
| Date | Status | Loan Amount | Loan Type |
|---|---|---|---|
| Open | $156,750 | No Value Available |
Similar Homes in Bourbon, IN
Source: Indiana Regional MLS
MLS Number: 202535942
APN: 50-34-19-104-495.000-002
- 704 Aster Ct
- 304 N Washington St
- 605 N Main St
- 106 W Liberty Ave
- 108 W Sunset Dr
- 203 N Thompson St
- 206 W Liberty Ave
- 2830 N 1050 W
- 501 E High St
- 8549 Elm Rd
- 9162 W Old Road 30
- 7650 12th Rd
- 10682 Hawthorn Rd Unit 6
- 9135 W 750 N
- 18448 State Road 331
- 2777 6th Rd
- 2455 N Shady Ct
- 7441 W Lutes Dr
- 413 E Albert St
- 310 Fremont St
- 1340 Holloway Dr
- 117 W Jefferson St
- 2234 Bitter Root Dr
- 310 Skylane Dr
- 1510 Dot St Unit A
- 2630 Tippe Downs Dr
- 101 Briar Ridge Cir
- 200 Kinney Dr
- 708 E Center St
- 935 E Fort Wayne St Unit 935 E FWA B
- 2233 County Farm Crossing
- 5000 Kuder Ln
- 123 Parker St
- 3023 Murwood Place
- 313 7th St Unit 2
- 75 N Orchard Dr
- 6057 N 300 E
- 407 W Boston St Unit 2
- 121 N Mulberry St
- 8081 E Rosella St


