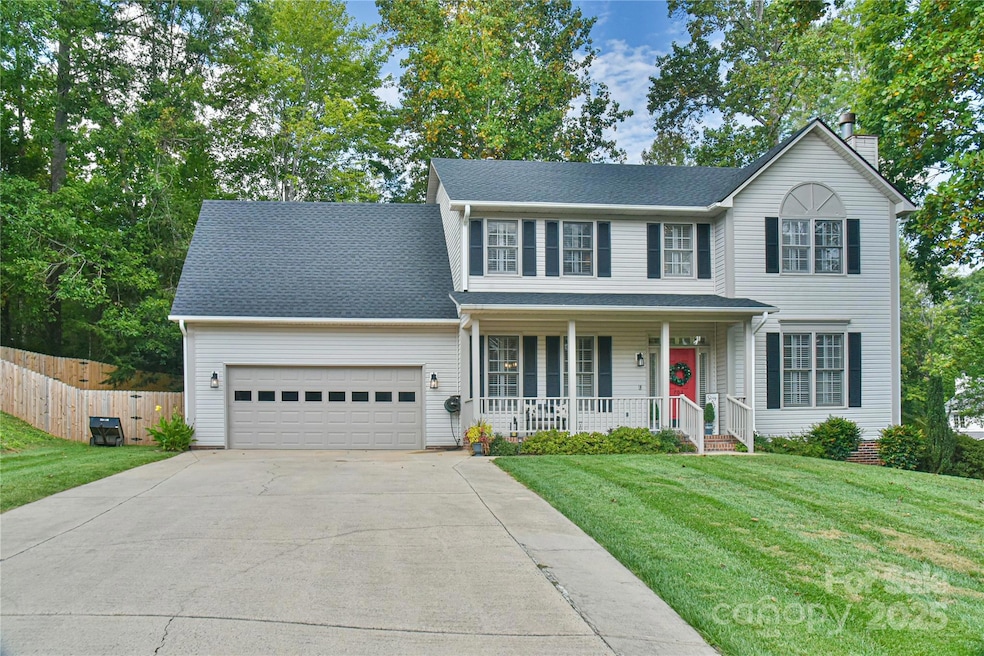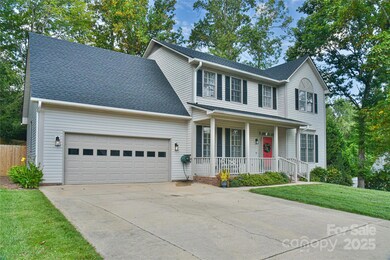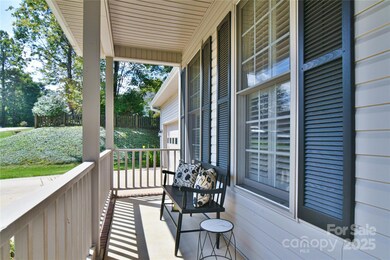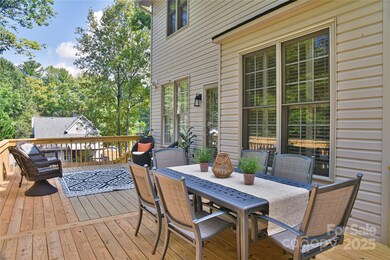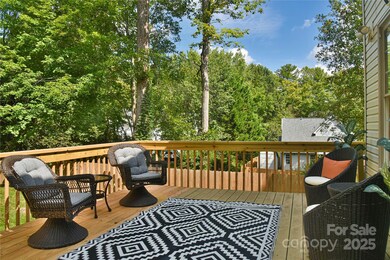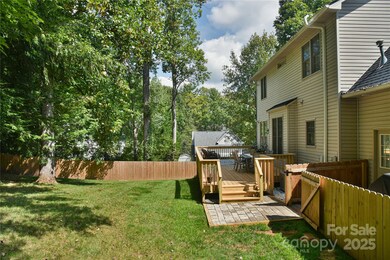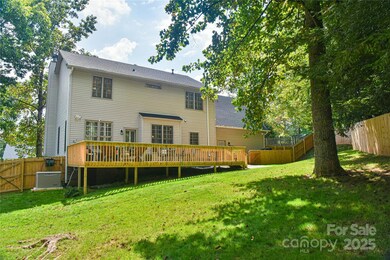703 Tulip Tree Ct Fletcher, NC 28732
Estimated payment $3,340/month
Highlights
- Deck
- Wooded Lot
- No HOA
- Glenn C. Marlow Elementary School Rated A
- Traditional Architecture
- 2 Car Attached Garage
About This Home
Many upgrades in this beautiful home in the sought-after Windsor Forest subdivision. Homeowners have completely redone the kitchen with custom cabinets, granite counters with custom island and GE Profile appliances. Lots of new canned lights throughout the home to really brighten up the interior. A 6 foot wood fence was install last year making this a perfect home for pets. A new roof was put on in Dec of 2024 as well. Laundry was moved upstairs for ease of use as well. Don't miss your opportunity to make this one your home. Upstairs is an oversized primary bedroom with a custom subway tiled shower w/ dual shower heads. This home offers comfort and elegance!
Listing Agent
House In Order, LLC Brokerage Email: aaron@houseinorderpm.com License #241085 Listed on: 09/23/2025
Home Details
Home Type
- Single Family
Est. Annual Taxes
- $2,131
Year Built
- Built in 1997
Lot Details
- Back Yard Fenced
- Wooded Lot
Parking
- 2 Car Attached Garage
- Driveway
Home Design
- Traditional Architecture
- Vinyl Siding
Interior Spaces
- 2-Story Property
- Family Room with Fireplace
- Tile Flooring
- Crawl Space
- Laundry on upper level
Kitchen
- Oven
- Gas Range
- Dishwasher
Bedrooms and Bathrooms
- 4 Bedrooms
Schools
- Glen Marlow Elementary School
- Rugby Middle School
- West Henderson High School
Additional Features
- Deck
- Forced Air Heating and Cooling System
Community Details
- No Home Owners Association
- Windsor Forest Subdivision
Listing and Financial Details
- Assessor Parcel Number 1016252
Map
Home Values in the Area
Average Home Value in this Area
Tax History
| Year | Tax Paid | Tax Assessment Tax Assessment Total Assessment is a certain percentage of the fair market value that is determined by local assessors to be the total taxable value of land and additions on the property. | Land | Improvement |
|---|---|---|---|---|
| 2025 | $2,131 | $494,500 | $75,000 | $419,500 |
| 2024 | $2,131 | $494,500 | $75,000 | $419,500 |
| 2023 | $2,162 | $501,700 | $75,000 | $426,700 |
| 2022 | $1,707 | $304,200 | $65,000 | $239,200 |
| 2021 | $1,707 | $304,200 | $65,000 | $239,200 |
| 2020 | $1,707 | $304,200 | $0 | $0 |
| 2019 | $1,707 | $304,200 | $0 | $0 |
| 2018 | $1,498 | $265,100 | $0 | $0 |
| 2017 | $1,498 | $265,100 | $0 | $0 |
| 2016 | $1,498 | $265,100 | $0 | $0 |
| 2015 | -- | $265,100 | $0 | $0 |
| 2014 | -- | $253,200 | $0 | $0 |
Property History
| Date | Event | Price | List to Sale | Price per Sq Ft | Prior Sale |
|---|---|---|---|---|---|
| 09/30/2025 09/30/25 | Pending | -- | -- | -- | |
| 09/23/2025 09/23/25 | For Sale | $599,900 | +18.8% | $251 / Sq Ft | |
| 12/21/2023 12/21/23 | Sold | $505,000 | -3.8% | $211 / Sq Ft | View Prior Sale |
| 11/08/2023 11/08/23 | Price Changed | $525,000 | -8.7% | $220 / Sq Ft | |
| 10/05/2023 10/05/23 | Price Changed | $575,000 | -3.4% | $240 / Sq Ft | |
| 09/27/2023 09/27/23 | Price Changed | $595,000 | -3.3% | $249 / Sq Ft | |
| 09/20/2023 09/20/23 | For Sale | $615,000 | -- | $257 / Sq Ft |
Purchase History
| Date | Type | Sale Price | Title Company |
|---|---|---|---|
| Warranty Deed | $505,000 | None Listed On Document |
Mortgage History
| Date | Status | Loan Amount | Loan Type |
|---|---|---|---|
| Open | $454,500 | New Conventional |
Source: Canopy MLS (Canopy Realtor® Association)
MLS Number: 4304563
APN: 1016252
- 831 Fanning Bridge Rd
- Barrington Plan at The Authors
- Winston Plan at The Authors
- Palmer Plan at The Authors
- Madison Plan at The Authors
- Pelham Plan at The Authors
- Carlisle Plan at The Authors
- Kingsley Plan at The Authors
- Canterbury Plan at The Authors
- Oxford Plan at The Authors
- Hampton Plan at The Authors
- Huntington Plan at The Authors
- 49 Whispering Oak Ct
- 168 Scarlet Dr
- 85 Twain Trail
- 36 Twain Trail
- 39 Golden Oaks Ln
- 324 Wiltshire Cir
- 20 N Westview Ct
- 911 Fanning Bridge Rd
